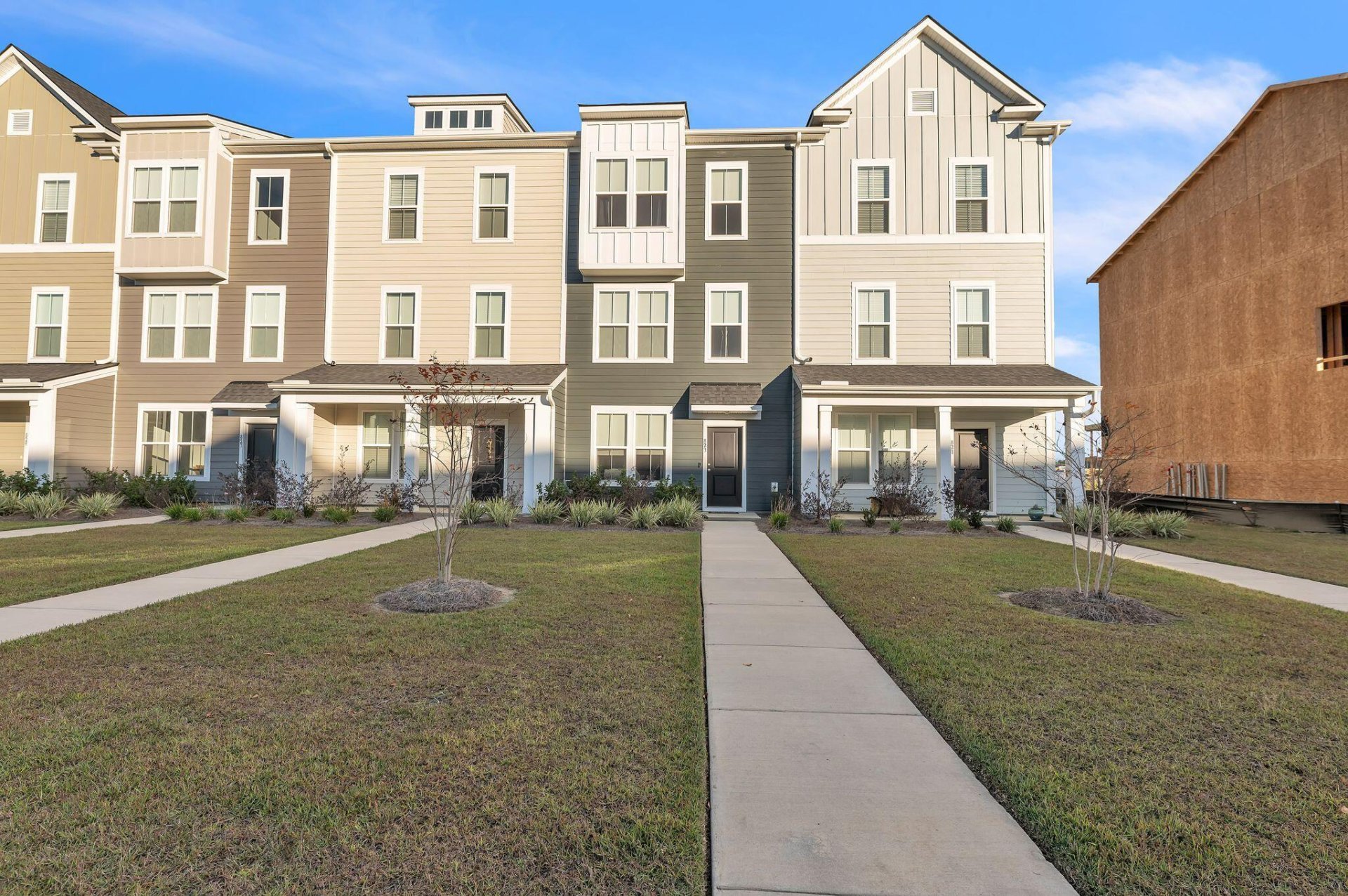
Foxbank Plantation
$324k
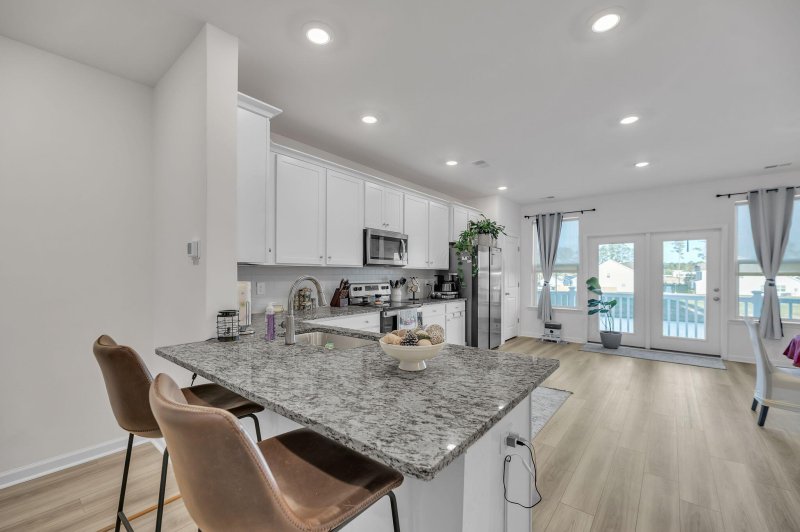
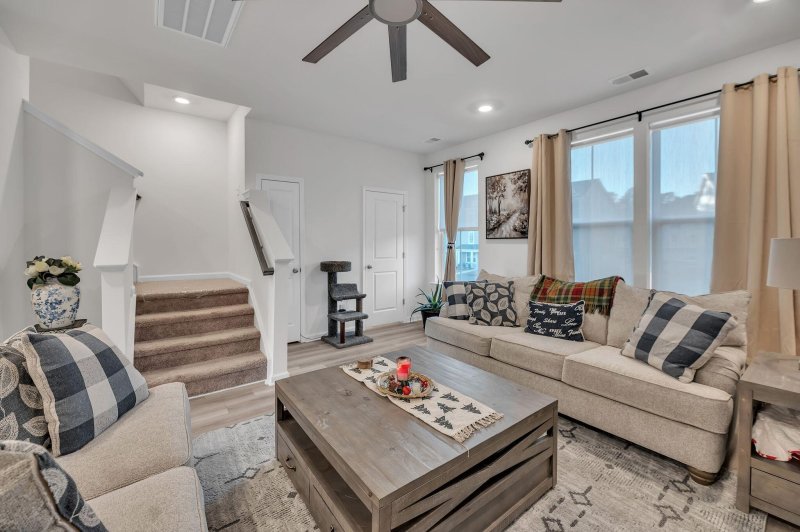
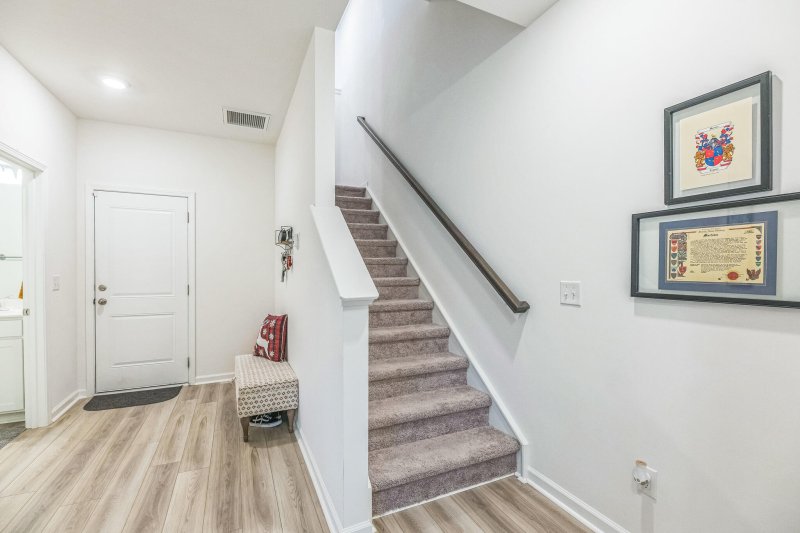
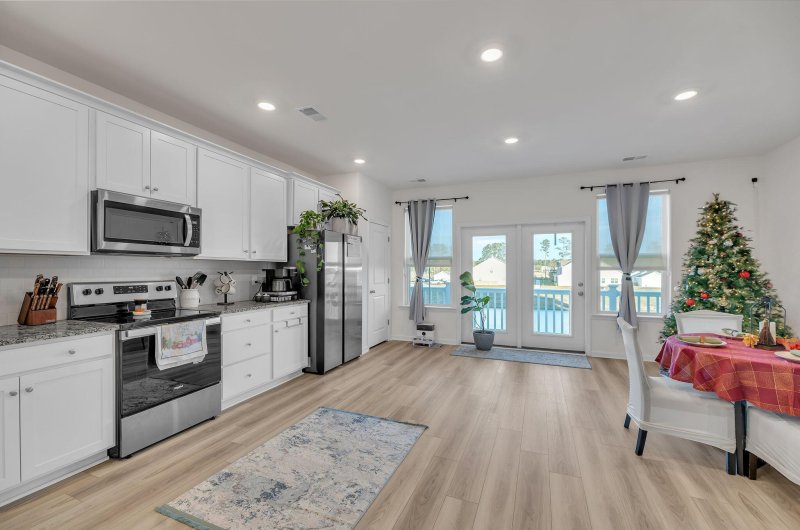
View All31 Photos

Foxbank Plantation
31
$324k
Flexible First FloorTwo-Car GarageKayak Launch
Explore This Flexible Nearly New Foxbank Townhome w/ Top Amenities
Foxbank Plantation
Flexible First FloorTwo-Car GarageKayak Launch
823 Recess Point Drive, Moncks Corner, SC 29461
$324,000
$324,000
203 views
20 saves
Does this home feel like a match?
Let us know — it helps us curate better suggestions for you.
Property Highlights
Bedrooms
3
Bathrooms
3
Property Details
Flexible First FloorTwo-Car GarageKayak Launch
Discover the charm and convenience of this stunning, nearly new townhome that seamlessly blends modern design with functional living spaces. Located in the desirable Recess Point community within Foxbank Plantation, this tri-level gem offers a lifestyle of comfort and ease.Step inside to find a flexible first floor with an office that could easily serve as a fourth bedroom, complete with its own full bathroom.
Time on Site
11 months ago
Property Type
Residential
Year Built
2023
Lot Size
N/A
Price/Sq.Ft.
N/A
HOA Fees
Request Info from Buyer's AgentProperty Details
Bedrooms:
3
Bathrooms:
3
Total Building Area:
1,914 SqFt
Property Sub-Type:
Townhouse
School Information
Elementary:
Foxbank
Middle:
Berkeley
High:
Berkeley
School assignments may change. Contact the school district to confirm.
Additional Information
Region
0
C
1
H
2
S
Lot And Land
Lot Features
0 - .5 Acre, Level
Lot Size Area
0
Lot Size Acres
0
Lot Size Units
Acres
Agent Contacts
List Agent Mls Id
37379
List Office Name
Three Real Estate LLC
List Office Mls Id
10239
List Agent Full Name
Jake Stradling
Community & H O A
Community Features
Dock Facilities, Fitness Center, Pool, Walk/Jog Trails
Room Dimensions
Room Master Bedroom Level
Upper
Property Details
Directions
Turn Right Onto Yorkshire Drive. Turn Left Onto Herty Pk Drive. Turn Right Onto Recess Pt Drive. Destination Will Be On The Left.
M L S Area Major
73 - G. Cr./M. Cor. Hwy 17A-Oakley-Hwy 52
Tax Map Number
2110001343
Structure Type
Townhouse
County Or Parish
Berkeley
Property Sub Type
Single Family Attached
Exterior Features
Roof
Architectural
Other Structures
No
Parking Features
2 Car Carport, Garage Door Opener
Exterior Features
Balcony, Lawn Irrigation
Interior Features
Cooling
Central Air
Heating
Natural Gas
Flooring
Carpet, Laminate, Luxury Vinyl
Room Type
Eat-In-Kitchen, Family, Laundry, Office, Pantry
Laundry Features
Washer Hookup, Laundry Room
Interior Features
Ceiling - Smooth, High Ceilings, Walk-In Closet(s), Ceiling Fan(s), Eat-in Kitchen, Family, Office, Pantry
Systems & Utilities
Sewer
Public Sewer
Water Source
Public
Financial Information
Listing Terms
Any
Additional Information
Stories
3
Garage Y N
false
Carport Y N
true
Cooling Y N
true
Feed Types
- IDX
Heating Y N
true
Listing Id
24029923
Mls Status
Active
Listing Key
637780b5bb9fa6eb6839cff29235f65c
Coordinates
- -80.037942
- 33.094406
Fireplace Y N
false
Parking Total
2
Carport Spaces
2
Covered Spaces
2
Standard Status
Active
Source System Key
20241202171257057623000000
Building Area Units
Square Feet
Foundation Details
- Slab
New Construction Y N
false
Property Attached Y N
true
Originating System Name
CHS Regional MLS
Showing & Documentation
Internet Address Display Y N
true
Internet Consumer Comment Y N
true
Internet Automated Valuation Display Y N
true
