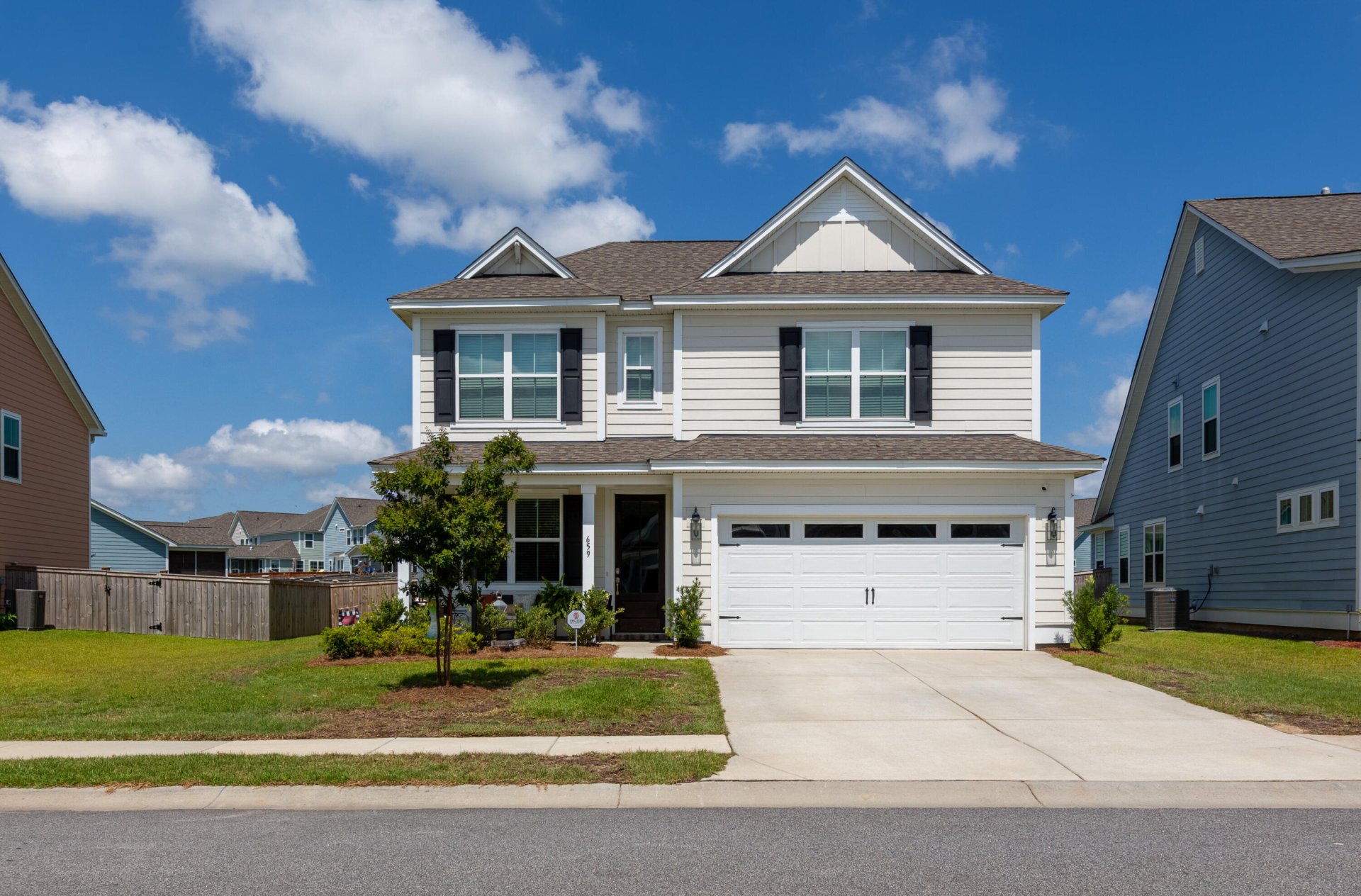
Foxbank Plantation
$460k
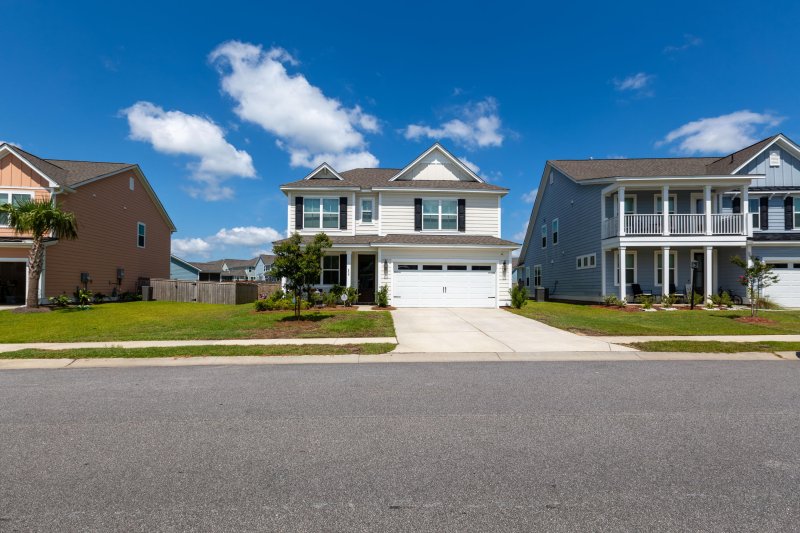
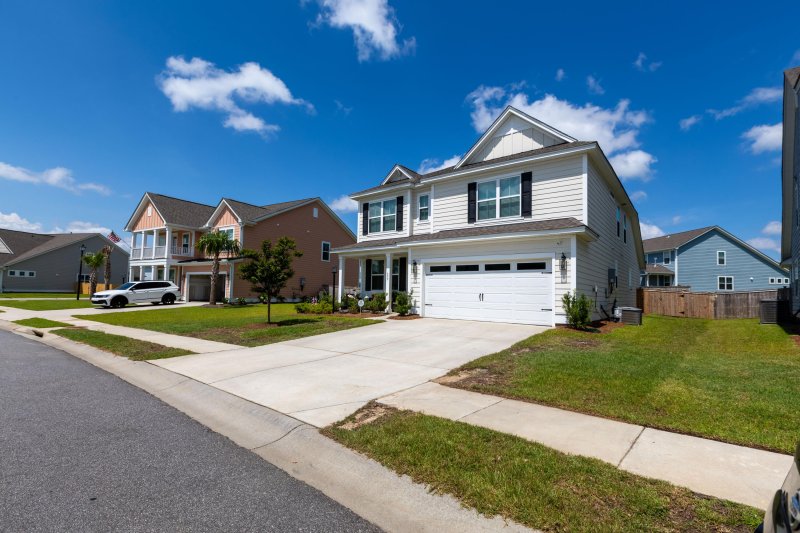
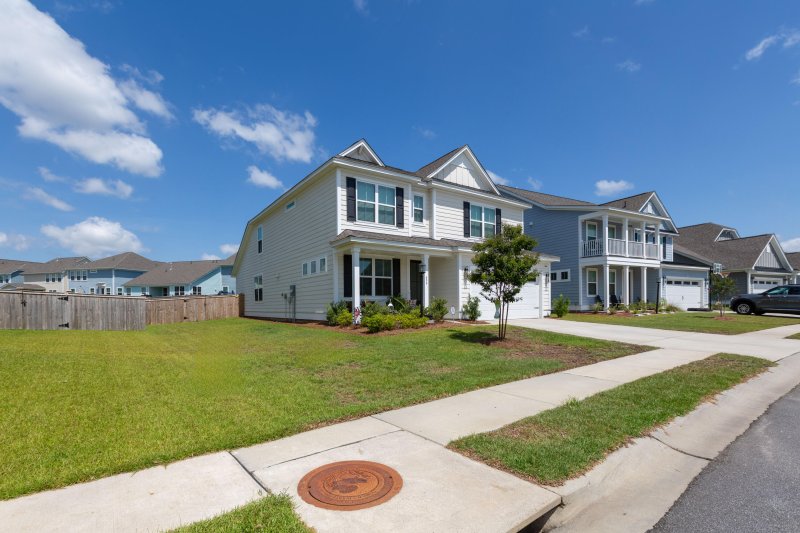
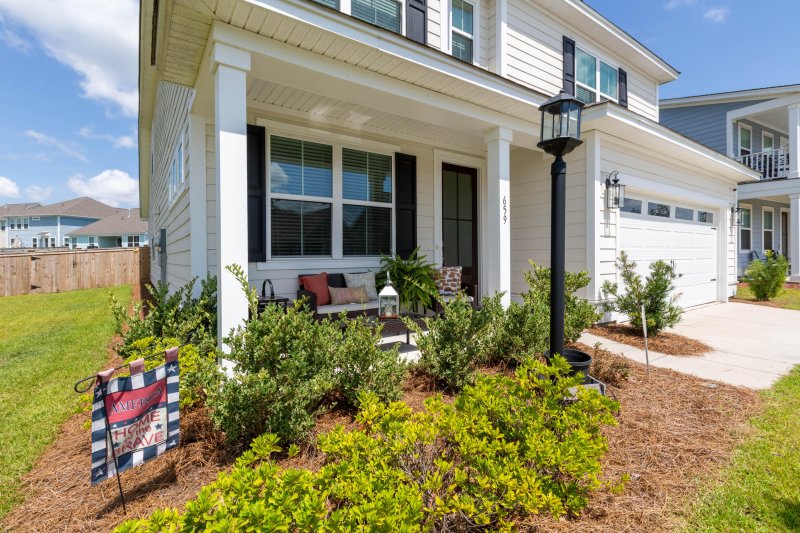
View All55 Photos

Foxbank Plantation
55
$460k
659 Black Pine Road in Foxbank Plantation, Moncks Corner, SC
659 Black Pine Road, Moncks Corner, SC 29461
$460,000
$460,000
206 views
21 saves
Does this home feel like a match?
Let us know — it helps us curate better suggestions for you.
Property Highlights
Bedrooms
4
Bathrooms
3
Property Details
Welcome to this stunning 4 bed 3.5 bath home in highly desirable Foxbank Plantation. Beautiful kitchen with gas cooktop, white cabinetry, tiled back splash, quartz counter tops, pantry, and breakfast bar.
Time on Site
4 months ago
Property Type
Residential
Year Built
2022
Lot Size
8,276 SqFt
Price/Sq.Ft.
N/A
HOA Fees
Request Info from Buyer's AgentProperty Details
Bedrooms:
4
Bathrooms:
3
Total Building Area:
2,765 SqFt
Property Sub-Type:
SingleFamilyResidence
Garage:
Yes
Stories:
2
School Information
Elementary:
Foxbank
Middle:
Berkeley
High:
Berkeley
School assignments may change. Contact the school district to confirm.
Additional Information
Region
0
C
1
H
2
S
Lot And Land
Lot Features
Interior Lot
Lot Size Area
0.19
Lot Size Acres
0.19
Lot Size Units
Acres
Agent Contacts
List Agent Mls Id
14746
List Office Name
AgentOwned Realty Charleston Group
List Office Mls Id
1836
List Agent Full Name
Michael E Dew
Community & H O A
Community Features
Dock Facilities, Dog Park, Fitness Center, Park, Pool, Trash, Walk/Jog Trails
Room Dimensions
Bathrooms Half
1
Room Master Bedroom Level
Lower
Property Details
Directions
52 Through Goose Creek. .25 Mile Past Cypress Gardens Road, Take First Left Onto Foxbank Plantation Blvd. Take A Left Onto Pendleton Drive. Take A Left At The Corner Of Red Leaf Blvd. And Pendleton Drive. Take A Left On Black Pine.
M L S Area Major
73 - G. Cr./M. Cor. Hwy 17A-Oakley-Hwy 52
Tax Map Number
1961602090
County Or Parish
Berkeley
Property Sub Type
Single Family Detached
Architectural Style
Traditional
Construction Materials
Cement Siding
Exterior Features
Roof
Architectural
Fencing
Fence - Wooden Enclosed
Other Structures
No
Parking Features
2 Car Garage, Attached
Patio And Porch Features
Patio, Front Porch, Screened
Interior Features
Heating
Natural Gas
Flooring
Carpet, Ceramic Tile, Laminate
Laundry Features
Washer Hookup, Laundry Room
Interior Features
Ceiling - Cathedral/Vaulted, Ceiling - Smooth, High Ceilings, Garden Tub/Shower, Walk-In Closet(s), Ceiling Fan(s), Eat-in Kitchen, Family, Entrance Foyer, Loft, Pantry, Separate Dining
Systems & Utilities
Sewer
Public Sewer
Utilities
BCW & SA, Berkeley Elect Co-Op, Dominion Energy
Water Source
Public
Financial Information
Listing Terms
Cash, Conventional, FHA, VA Loan
Additional Information
Stories
2
Garage Y N
true
Carport Y N
false
Cooling Y N
true
Feed Types
- IDX
Heating Y N
true
Listing Id
25020424
Mls Status
Active
Listing Key
2d4cfaee3aed7dba4e93c184358224c8
Coordinates
- -80.04353
- 33.097667
Fireplace Y N
true
Parking Total
2
Carport Spaces
0
Covered Spaces
2
Standard Status
Active
Fireplaces Total
1
Source System Key
20250722132919590712000000
Attached Garage Y N
true
Building Area Units
Square Feet
Foundation Details
- Slab
New Construction Y N
false
Property Attached Y N
false
Showing & Documentation
Internet Address Display Y N
true
Internet Consumer Comment Y N
true
Internet Automated Valuation Display Y N
true
