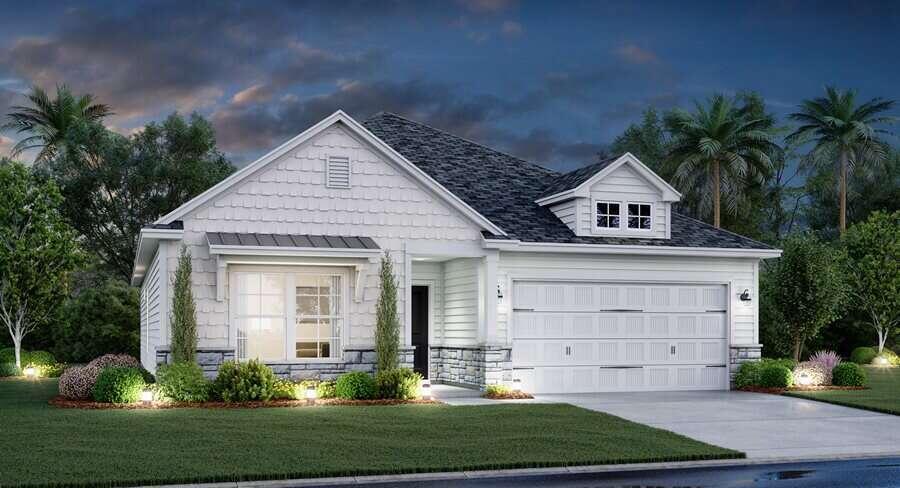
Cypress Preserve
$437k

Cypress Preserve
$437k
Bonus RoomCommunity ParkNovember Delivery
New 4 Bed/3 Bath Home with Bonus Room & Community Park Access
Cypress Preserve
Bonus RoomCommunity ParkNovember Delivery
643 Red Monarch Way, Moncks Corner, SC 29461
$436,641
$436,641
Does this home feel like a match?
Let us know — it helps us curate better suggestions for you.
Property Highlights
Bedrooms
4
Bathrooms
3
Property Details
Bonus RoomCommunity ParkNovember Delivery
**NOVEMBER DELIVERY** The Litchfield of the Arbor Series. The front door opens up to a hallway that will start with the 2 secondary rooms and bathroom just off it. The other side has the garage door...
Time on Site
5 months ago
Property Type
Residential
Year Built
2025
Lot Size
6,098 SqFt
Price/Sq.Ft.
N/A
HOA Fees
Request Info from Buyer's AgentListing Information
- LocationMoncks Corner
- MLS #CHSb7ea285d02abcb9b8d561d6dd61829c3
- Stories1
- Last UpdatedJuly 4, 2025
Property Details
Bedrooms:
4
Bathrooms:
3
Total Building Area:
2,425 SqFt
Property Sub-Type:
SingleFamilyResidence
Garage:
Yes
Stories:
1
School Information
Elementary:
Foxbank
Middle:
Berkeley
High:
Berkeley
School assignments may change. Contact the school district to confirm.
Additional Information
Region
0
C
1
H
2
S
Lot And Land
Lot Features
Wooded
Lot Size Area
0.14
Lot Size Acres
0.14
Lot Size Units
Acres
Agent Contacts
List Agent Mls Id
18067
List Office Name
Lennar Sales Corp.
List Office Mls Id
1507
List Agent Full Name
Eric Bailey
Community & H O A
Community Features
Park, Pool, Walk/Jog Trails
Room Dimensions
Room Master Bedroom Level
Lower
Property Details
Directions
From Hwy 52 Turn Right Onto Cypress Gardens Road--turn Left Onto Cypress Preserve Blvd--turn Right Onto Red Monarch--home Is On Right
M L S Area Major
72 - G.Cr/M. Cor. Hwy 52-Oakley-Cooper River
Tax Map Number
0
County Or Parish
Berkeley
Property Sub Type
Single Family Detached
Architectural Style
Ranch
Construction Materials
Vinyl Siding
Exterior Features
Roof
Architectural
Other Structures
No
Parking Features
2 Car Garage, Attached, Garage Door Opener
Patio And Porch Features
Covered
Interior Features
Cooling
Central Air
Heating
Forced Air, Natural Gas
Flooring
Carpet, Ceramic Tile, Luxury Vinyl
Laundry Features
Washer Hookup, Laundry Room
Interior Features
Ceiling - Smooth, Tray Ceiling(s), High Ceilings, Walk-In Closet(s), Bonus, Eat-in Kitchen, Family, Pantry, Study
Systems & Utilities
Sewer
Public Sewer
Utilities
BCW & SA, Berkeley Elect Co-Op, Dominion Energy
Water Source
Public
Financial Information
Listing Terms
Any, Cash, Conventional, FHA, USDA Loan, VA Loan
Additional Information
Stories
2
Garage Y N
true
Carport Y N
false
Cooling Y N
true
Feed Types
- IDX
Heating Y N
true
Listing Id
25017580
Mls Status
Pending
Listing Key
b7ea285d02abcb9b8d561d6dd61829c3
Coordinates
- -80.019968
- 33.090857
Fireplace Y N
true
Parking Total
2
Carport Spaces
0
Covered Spaces
2
Entry Location
Ground Level
Co List Agent Key
403a48deea4f1f973d1613416b6296b3
Home Warranty Y N
true
Standard Status
Pending
Co List Office Key
382bbd21d7bfc8d1f2d7233d8ff000c0
Fireplaces Total
1
Source System Key
20250625153701601437000000
Attached Garage Y N
true
Co List Agent Mls Id
24239
Co List Office Name
Lennar Sales Corp.
Building Area Units
Square Feet
Co List Office Mls Id
1507
Foundation Details
- Slab
New Construction Y N
true
Property Attached Y N
false
Co List Agent Full Name
Liz Steiner
Special Listing Conditions
10 Yr Warranty
Co List Agent Preferred Phone
843-502-5845
Showing & Documentation
Internet Address Display Y N
true
Internet Consumer Comment Y N
true
Internet Automated Valuation Display Y N
true
Listing Information
- LocationMoncks Corner
- MLS #CHSb7ea285d02abcb9b8d561d6dd61829c3
- Stories1
- Last UpdatedJuly 4, 2025
