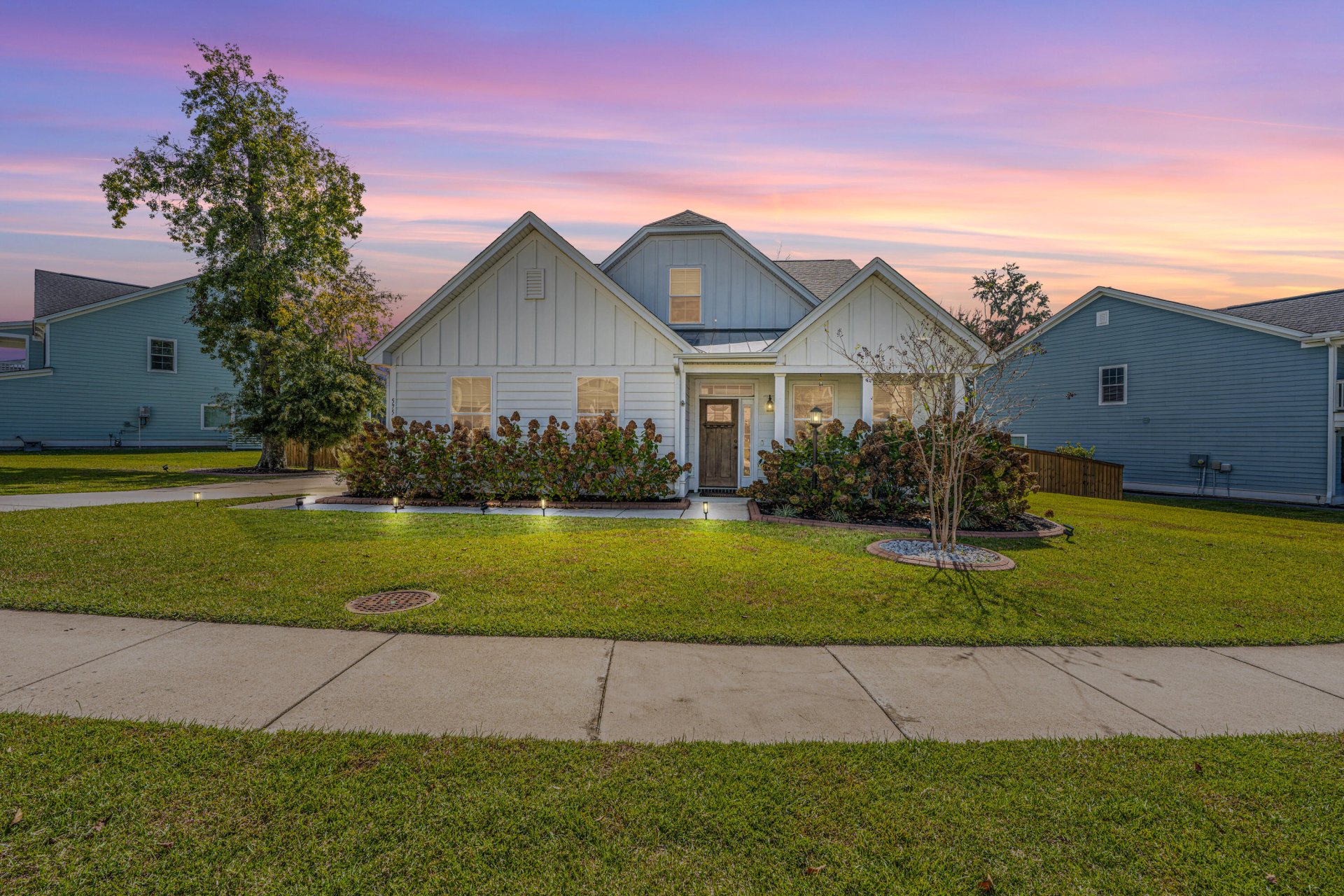
Foxbank Plantation
$500k
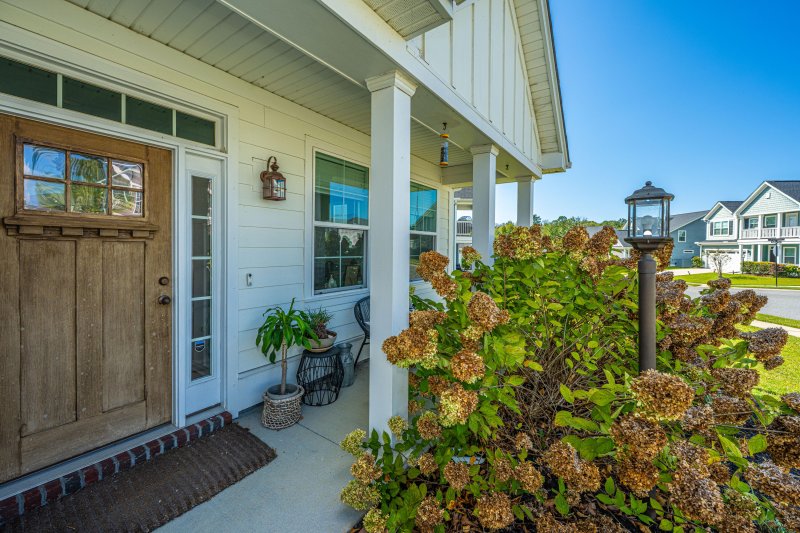
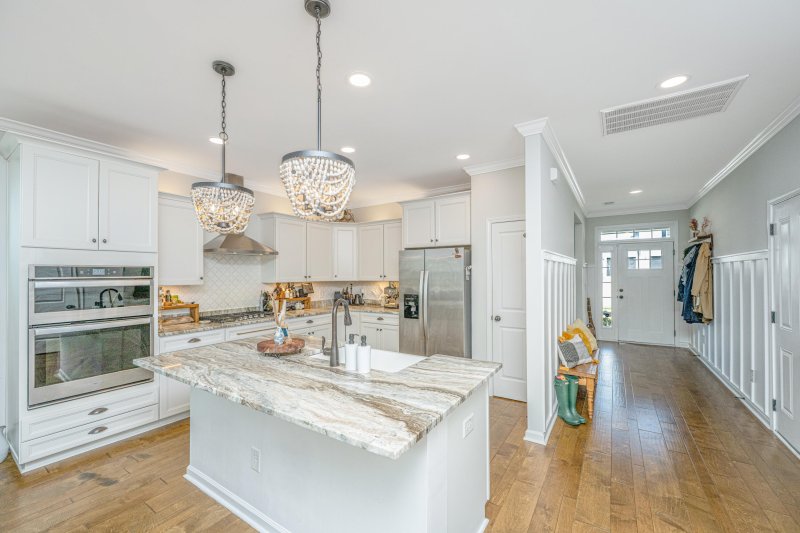
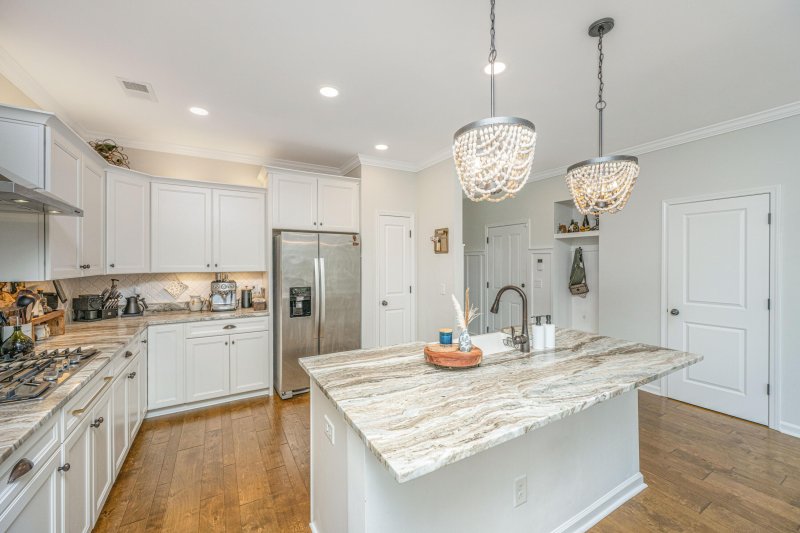
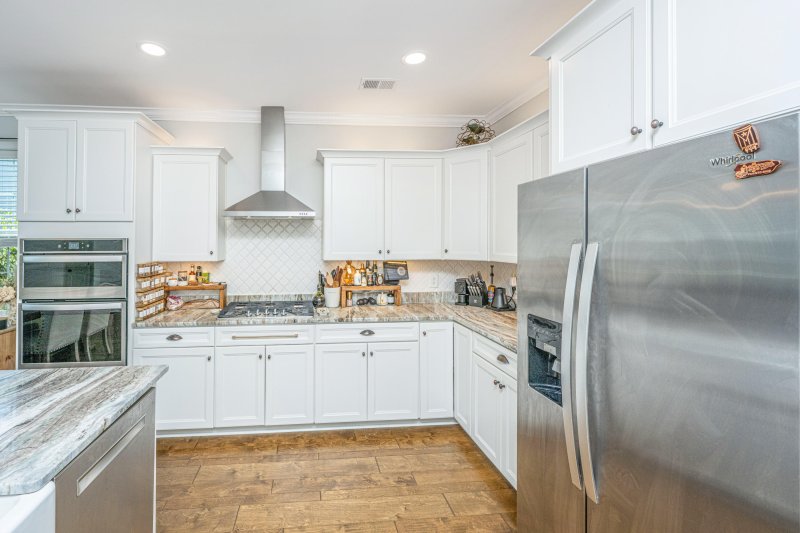
View All56 Photos

Foxbank Plantation
56
$500k
575 Pendleton Drive in Foxbank Plantation, Moncks Corner, SC
575 Pendleton Drive, Moncks Corner, SC 29461
$500,000
$500,000
203 views
20 saves
Does this home feel like a match?
Let us know — it helps us curate better suggestions for you.
Property Highlights
Bedrooms
4
Bathrooms
2
Water Feature
Pond Site
Property Details
Welcome to 575 Pendleton Drive! This stunning home backs up to 30 acres of protected wetlands with an unbeatable location and serene views. Inside, you'll find a customized Cassidy floor plan with four bedrooms and two and a half bathrooms.
Time on Site
1 month ago
Property Type
Residential
Year Built
2019
Lot Size
12,196 SqFt
Price/Sq.Ft.
N/A
HOA Fees
Request Info from Buyer's AgentProperty Details
Bedrooms:
4
Bathrooms:
2
Total Building Area:
2,917 SqFt
Property Sub-Type:
SingleFamilyResidence
Garage:
Yes
Stories:
2
School Information
Elementary:
Foxbank
Middle:
Berkeley
High:
Berkeley
School assignments may change. Contact the school district to confirm.
Additional Information
Region
0
C
1
H
2
S
Lot And Land
Lot Size Area
0.28
Lot Size Acres
0.28
Lot Size Units
Acres
Agent Contacts
List Agent Mls Id
11175
List Office Name
Carolina One Real Estate
List Office Mls Id
1043
List Agent Full Name
Michael Sally
Room Dimensions
Bathrooms Half
1
Room Master Bedroom Level
Lower
Property Details
Directions
Hwy 52 - Enter Foxbank Plantation @ Foxbank Plantation Blvd. Traffic Circle Left On Red Leaf, Then Right On Pendleton Drive, Home Is On The Left
M L S Area Major
73 - G. Cr./M. Cor. Hwy 17A-Oakley-Hwy 52
Tax Map Number
1961205019
County Or Parish
Berkeley
Property Sub Type
Single Family Detached
Architectural Style
Contemporary
Construction Materials
Cement Siding
Exterior Features
Roof
Architectural
Fencing
Fence - Metal Enclosed, Privacy
Other Structures
No
Parking Features
2 Car Garage, Attached
Patio And Porch Features
Patio
Interior Features
Heating
Heat Pump
Flooring
Carpet, Luxury Vinyl
Room Type
Family, Great, Laundry, Living/Dining Combo, Office, Pantry, Separate Dining, Study
Window Features
Thermal Windows/Doors, Window Treatments
Laundry Features
Electric Dryer Hookup, Washer Hookup, Laundry Room
Interior Features
Ceiling - Smooth, Walk-In Closet(s), Family, Great, Living/Dining Combo, Office, Pantry, Separate Dining, Study
Systems & Utilities
Sewer
Public Sewer
Utilities
Berkeley Elect Co-Op
Water Source
Public
Financial Information
Listing Terms
Any
Additional Information
Stories
2
Garage Y N
true
Carport Y N
false
Cooling Y N
true
Feed Types
- IDX
Heating Y N
true
Listing Id
25027748
Mls Status
Active
Listing Key
77199e5da3d4766f5bdcf2e3f09f58d4
Coordinates
- -80.044797
- 33.103395
Fireplace Y N
true
Parking Total
2
Carport Spaces
0
Covered Spaces
2
Standard Status
Active
Fireplaces Total
1
Source System Key
20251008140209038378000000
Attached Garage Y N
true
Building Area Units
Square Feet
Foundation Details
- Raised Slab
New Construction Y N
false
Property Attached Y N
false
Originating System Name
CHS Regional MLS
Showing & Documentation
Internet Address Display Y N
true
Internet Consumer Comment Y N
true
Internet Automated Valuation Display Y N
true
