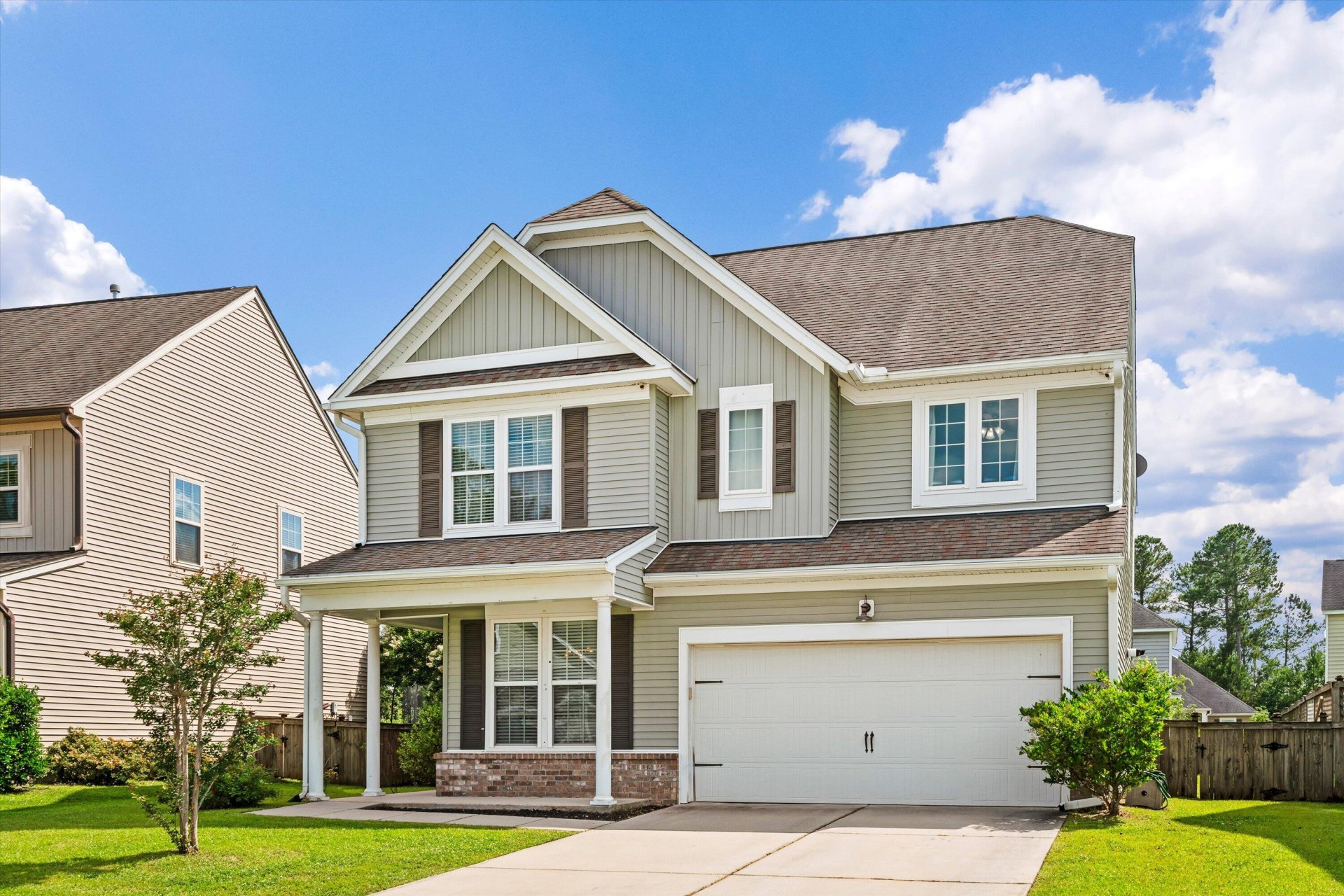
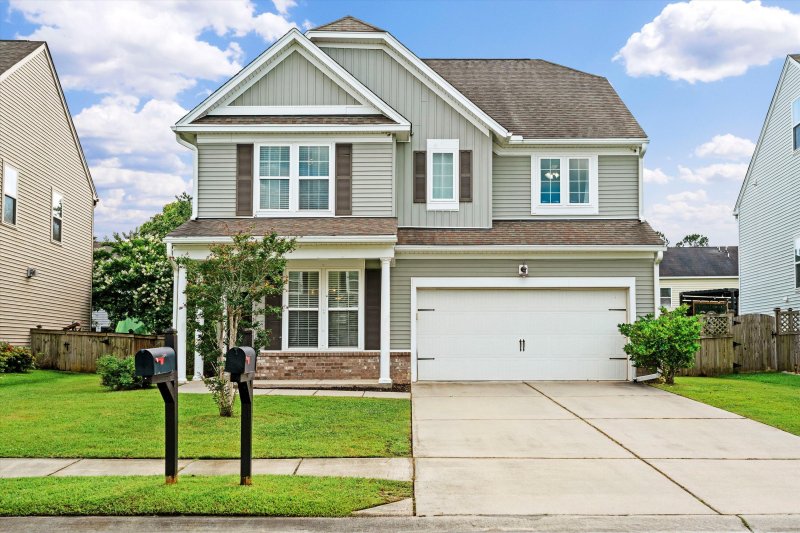
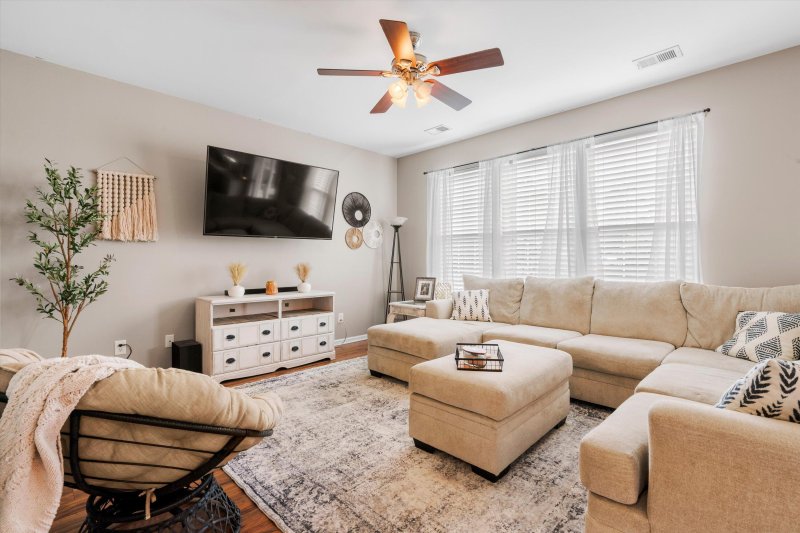
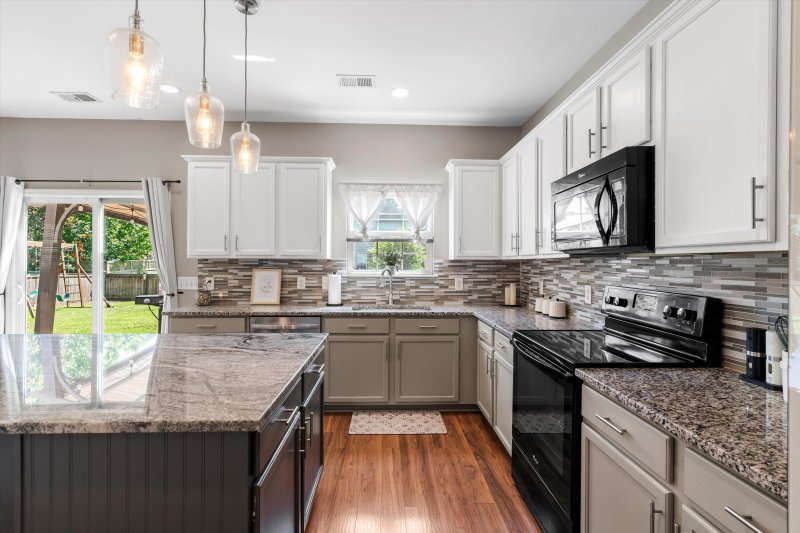
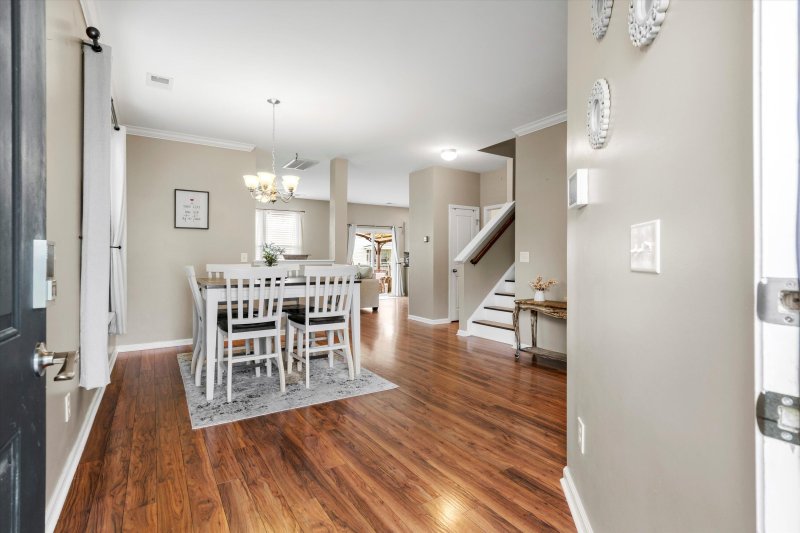

535 Crossland Drive in Foxbank Plantation, Moncks Corner, SC
535 Crossland Drive, Moncks Corner, SC 29461
$439,900
$439,900
Does this home feel like a match?
Let us know — it helps us curate better suggestions for you.
Property Highlights
Bedrooms
4
Bathrooms
3
Property Details
Welcome to 535 Crossland Drive -- a rare three-story gem in the heart of Foxbank Plantation! This beautifully maintained, move-in-ready home offers space, style, and versatility across its 4 bedrooms, 3.5 baths, and dedicated home office.The open-concept main floor is made for entertaining, featuring a stunning oversized kitchen island, granite countertops, tile backsplash, and upgraded stainless-steel appliances--all included. Enjoy effortless flow between the kitchen, dining, and living spaces, perfect for gatherings or relaxed everyday living.Upstairs, the second floor features a spacious loft area, private primary suite, two additional bedrooms, a full guest bath, and a convenient laundry room. The third floor retreat adds even more flexibility, offering a fourth bedroom with its own full bath.
Time on Site
1 month ago
Property Type
Residential
Year Built
2012
Lot Size
6,534 SqFt
Price/Sq.Ft.
N/A
HOA Fees
Request Info from Buyer's AgentProperty Details
School Information
Additional Information
Region
Lot And Land
Agent Contacts
Green Features
Community & H O A
Room Dimensions
Property Details
Exterior Features
Interior Features
Systems & Utilities
Financial Information
Additional Information
- IDX
- -80.04317
- 33.106678
- Slab
