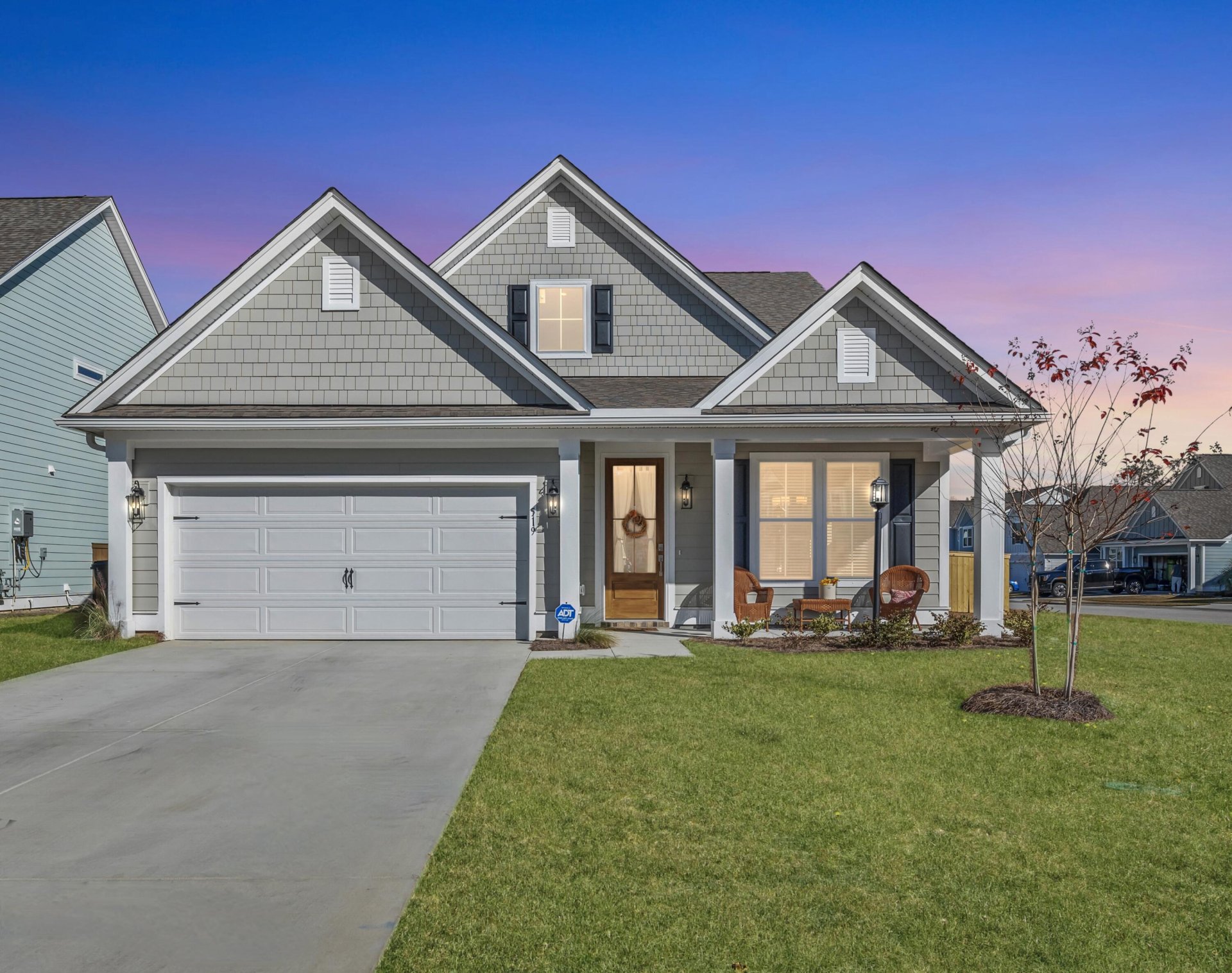
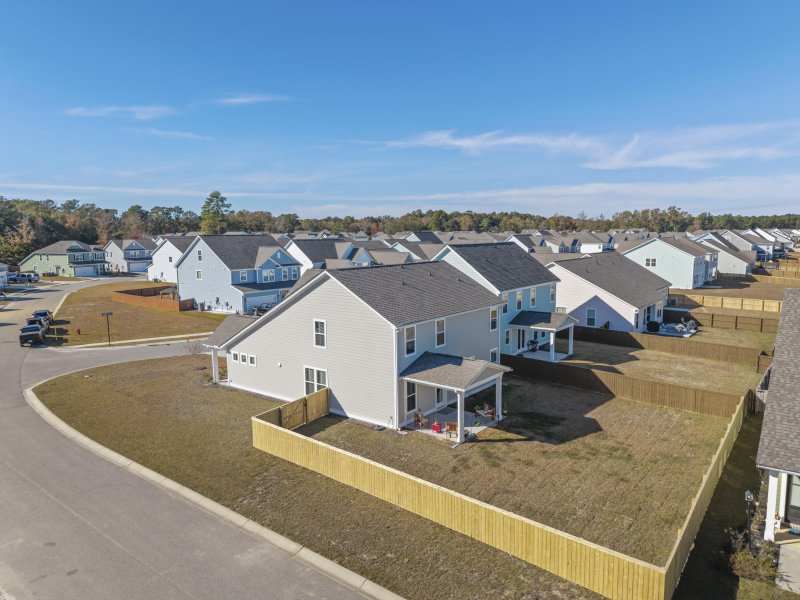
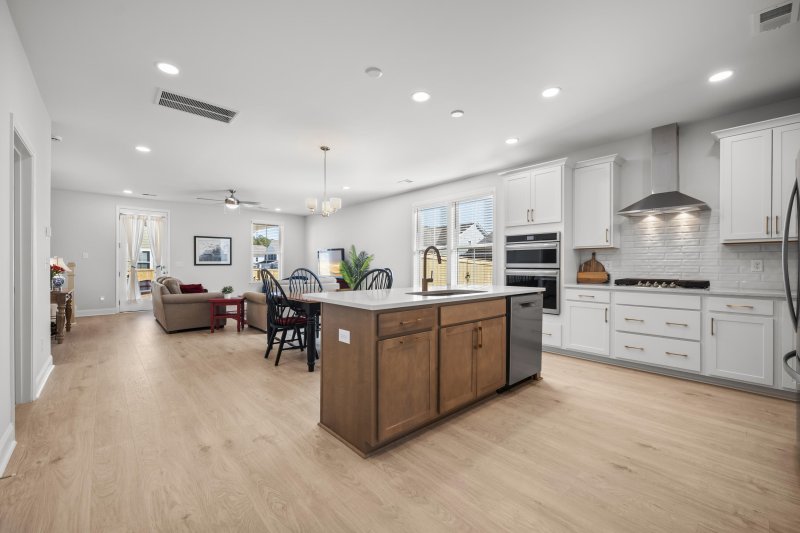
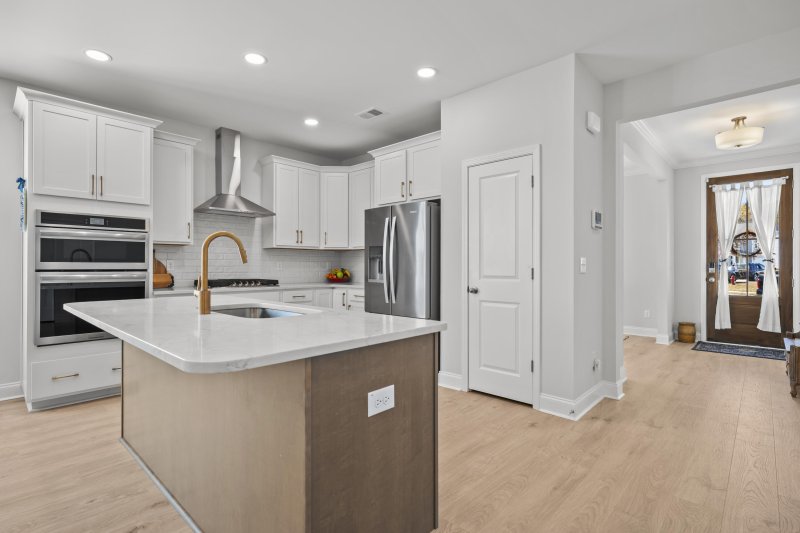
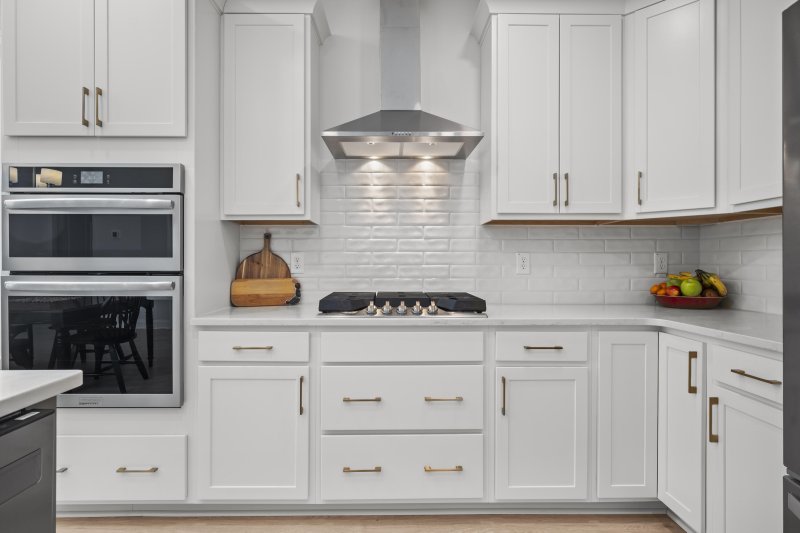

519 Eagleview Drive in Foxbank Plantation, Moncks Corner, SC
519 Eagleview Drive, Moncks Corner, SC 29461
$494,000
$494,000
Does this home feel like a match?
Let us know — it helps us curate better suggestions for you.
Property Highlights
Bedrooms
4
Bathrooms
3
Property Details
Less than a year old!! 2 OWNER'S SUITES one upstairs and one downstairs, gourmet KITCHEN with an island and gold fixtures adorning white cabinets. Discover exceptional living in this beautiful 4-bedroom, 3.5-bath home featuring a spacious game room, an elegant formal dining room and exquisite layout. Designed with comfort and style in mind, this home offers an owner's suite with a separate soaking tub and tiled shower, kitchen with quartz countertops, upgraded wood flooring throughout main living areas, wood stairs and stylish tile in all baths and the laundry room which you will find on the first floor.A covered porch perfect for relaxing or entertaining overlooks the newly fenced-in yard and durable cement plank siding and numerous additional upgrades make this home as maintenance-free as possible plus all of your 1-year and builder's warranties that will transfer.
Time on Site
yesterday
Property Type
Residential
Year Built
2025
Lot Size
8,276 SqFt
Price/Sq.Ft.
N/A
HOA Fees
Request Info from Buyer's AgentProperty Details
School Information
Additional Information
Region
Lot And Land
Agent Contacts
Community & H O A
Room Dimensions
Property Details
Exterior Features
Interior Features
Systems & Utilities
Financial Information
Additional Information
- IDX
- -80.043518
- 33.097665
- Slab
