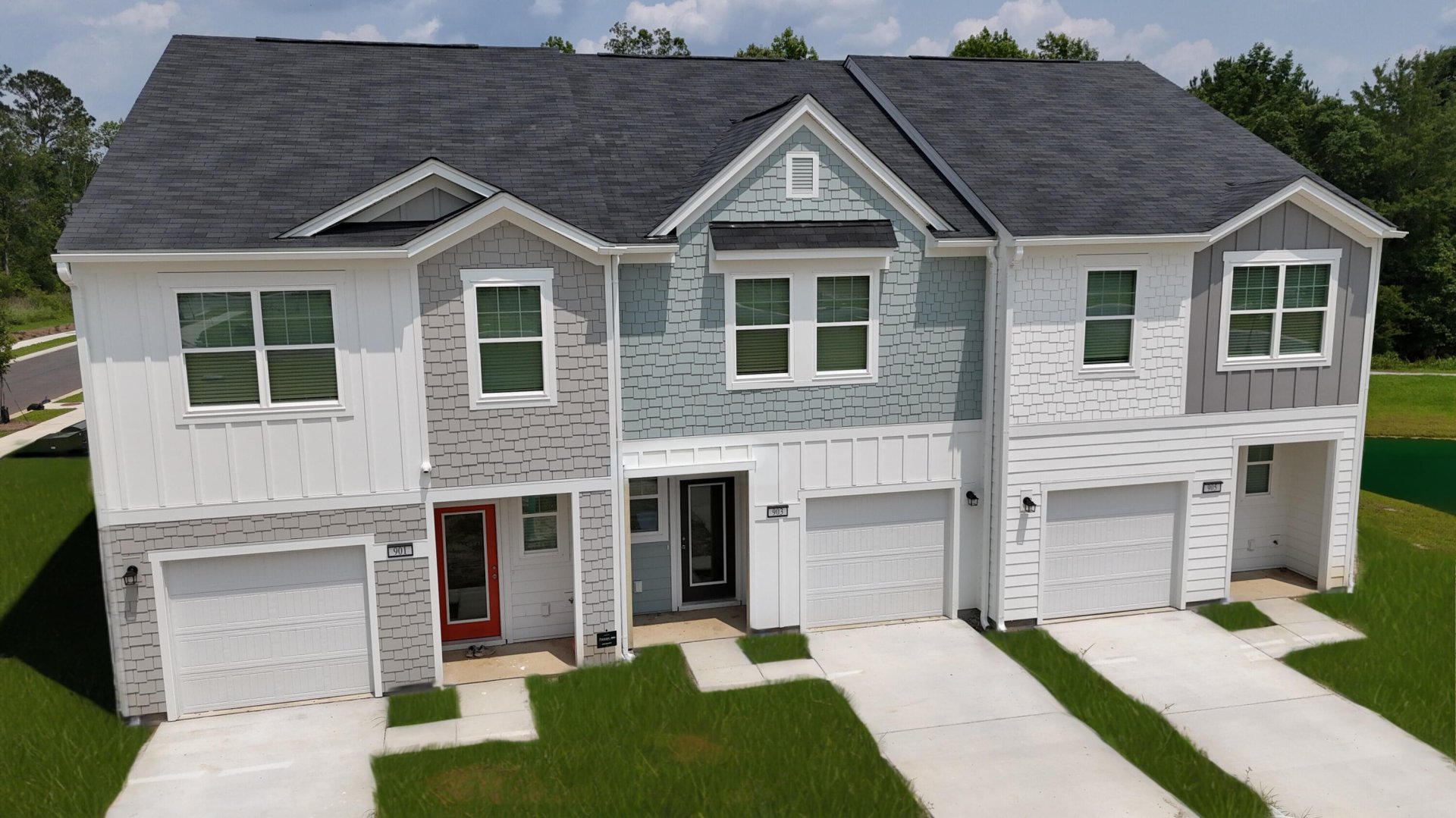
Halstead
$255k
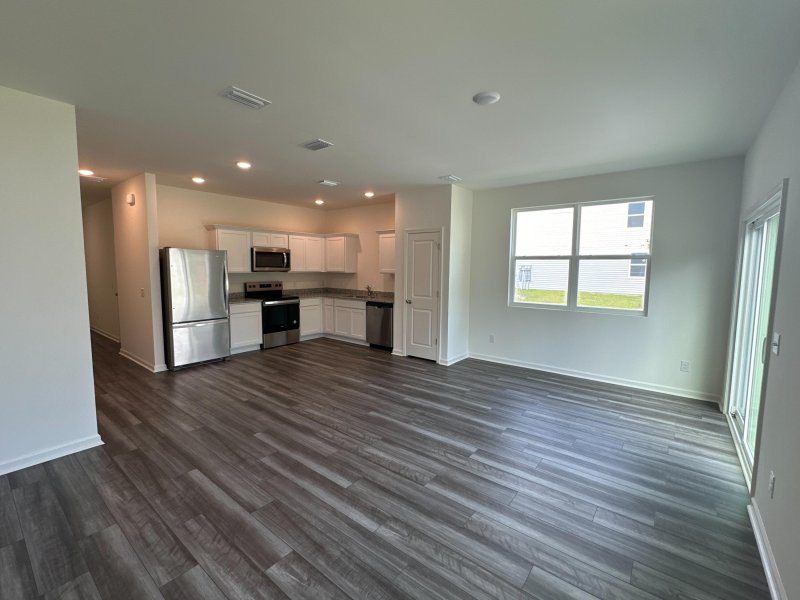
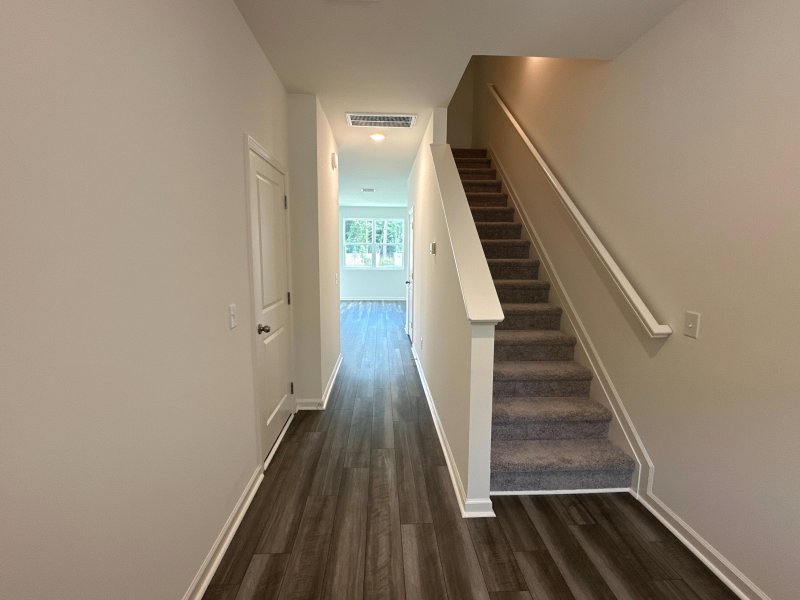
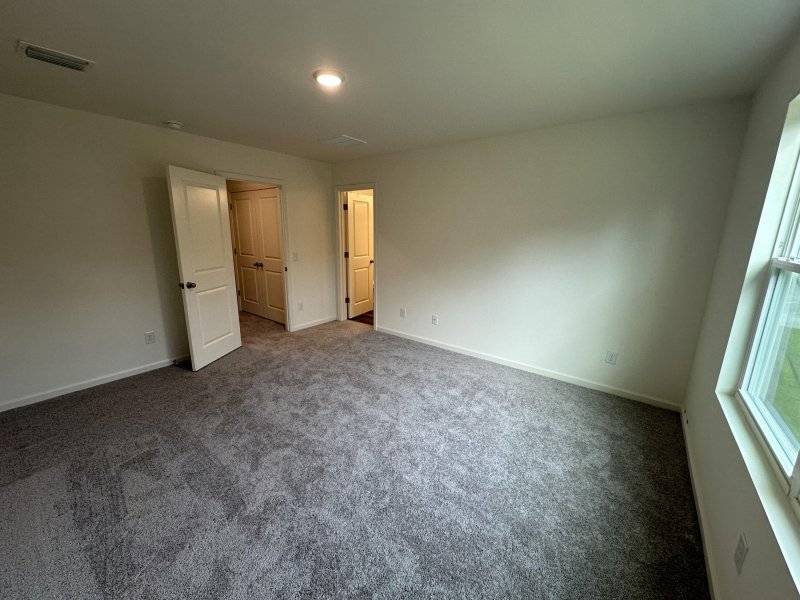
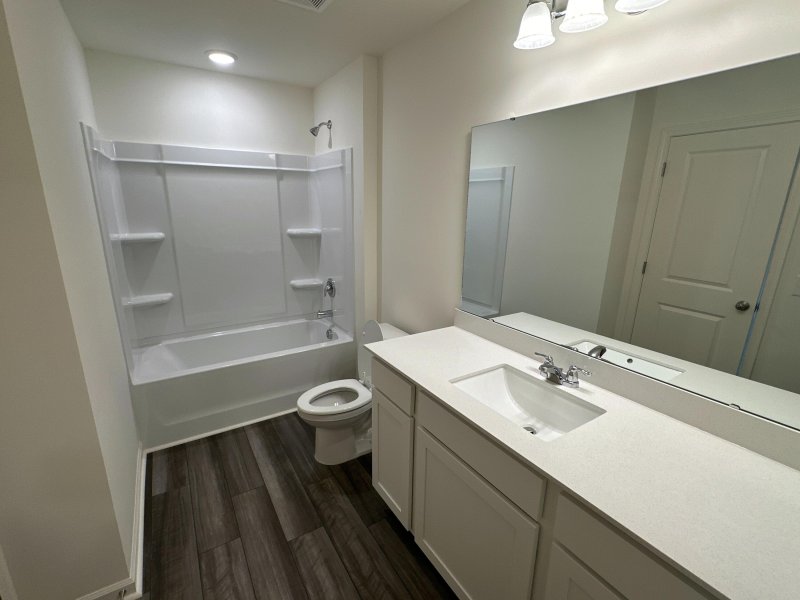
View All16 Photos

Halstead
16
$255k
511 Townsford Lane in Halstead, Moncks Corner, SC
511 Townsford Lane, Moncks Corner, SC 29461
$255,490
$255,490
207 views
21 saves
Does this home feel like a match?
Let us know — it helps us curate better suggestions for you.
Property Highlights
Bedrooms
3
Bathrooms
2
Property Details
Welcome home to this newly built 3 bedroom, 2.5 bath townhome with an attached 1 car garage. Enjoy the ease of townhome living with all appliances included.
Time on Site
1 month ago
Property Type
Residential
Year Built
2025
Lot Size
1,742 SqFt
Price/Sq.Ft.
N/A
HOA Fees
Request Info from Buyer's AgentProperty Details
Bedrooms:
3
Bathrooms:
2
Total Building Area:
1,386 SqFt
Property Sub-Type:
Townhouse
Garage:
Yes
Stories:
2
School Information
Elementary:
Whitesville
Middle:
Berkeley
High:
Berkeley
School assignments may change. Contact the school district to confirm.
Additional Information
Region
0
C
1
H
2
S
Lot And Land
Lot Features
0 - .5 Acre
Lot Size Area
0.04
Lot Size Acres
0.04
Lot Size Units
Acres
Agent Contacts
List Agent Mls Id
37566
List Office Name
Starlight Homes
List Office Mls Id
10049
List Agent Full Name
Meagan Bryant
Green Features
Green Building Verification Type
HERS Index Score
Community & H O A
Community Features
Dock Facilities, Dog Park, Park, Walk/Jog Trails
Room Dimensions
Bathrooms Half
1
Property Details
Directions
Head North On Highway 52 Toward Moncks Corner For About 15-20 Minutes. Pass Through The Town Center, Then Turn Left Onto Cypress Gardens Road. Halstead Will Be Just Ahead On Your Right.
M L S Area Major
76 - Moncks Corner Above Oakley Rd
Tax Map Number
1810501192
Structure Type
Townhouse
County Or Parish
Berkeley
Property Sub Type
Single Family Attached
Construction Materials
Cement Siding
Exterior Features
Roof
Asphalt
Fencing
Partial
Other Structures
No
Parking Features
1 Car Garage
Exterior Features
Dock - Shared
Patio And Porch Features
Patio
Interior Features
Cooling
Central Air
Heating
Central
Flooring
Carpet, Luxury Vinyl
Room Type
Living/Dining Combo, Pantry
Interior Features
High Ceilings, Walk-In Closet(s), Living/Dining Combo, Pantry
Systems & Utilities
Sewer
Public Sewer
Utilities
BCW & SA, Berkeley Elect Co-Op
Water Source
Public
Financial Information
Listing Terms
Buy Down, Cash, Conventional, FHA, USDA Loan, VA Loan
Additional Information
Stories
2
Garage Y N
true
Carport Y N
false
Cooling Y N
true
Feed Types
- IDX
Heating Y N
true
Listing Id
25027644
Mls Status
Active
Listing Key
af6fd7a634d12d79e62abd0e1a9f9846
Coordinates
- -80.028095
- 33.139972
Fireplace Y N
false
Parking Total
1
Carport Spaces
0
Covered Spaces
1
Standard Status
Active
Source System Key
20251010202419489903000000
Building Area Units
Square Feet
Foundation Details
- Slab
New Construction Y N
true
Property Attached Y N
true
Originating System Name
CHS Regional MLS
Showing & Documentation
Internet Address Display Y N
true
Internet Consumer Comment Y N
true
Internet Automated Valuation Display Y N
true
