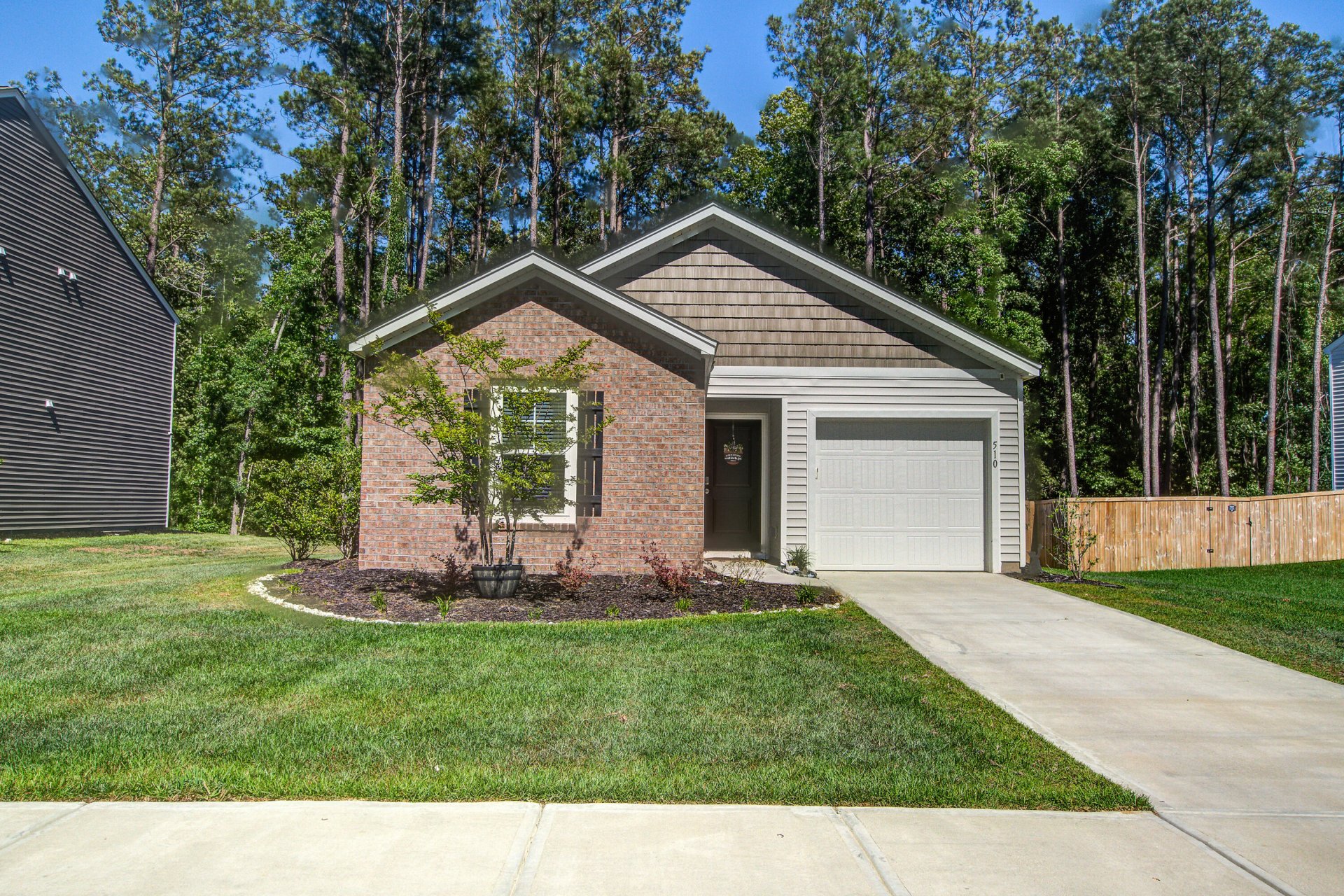
Stone Ridge
$310k
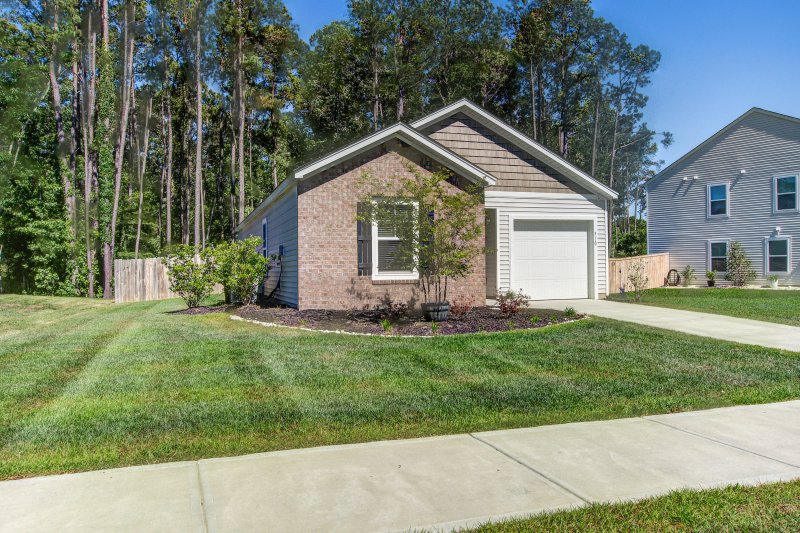
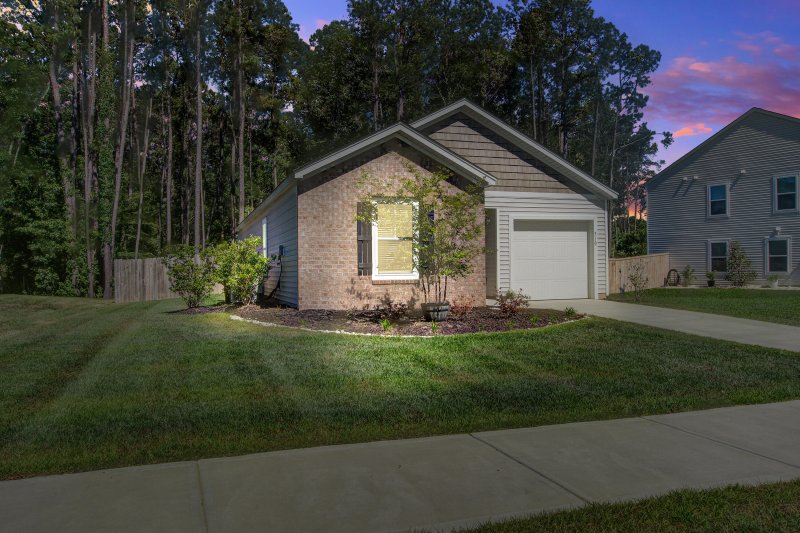
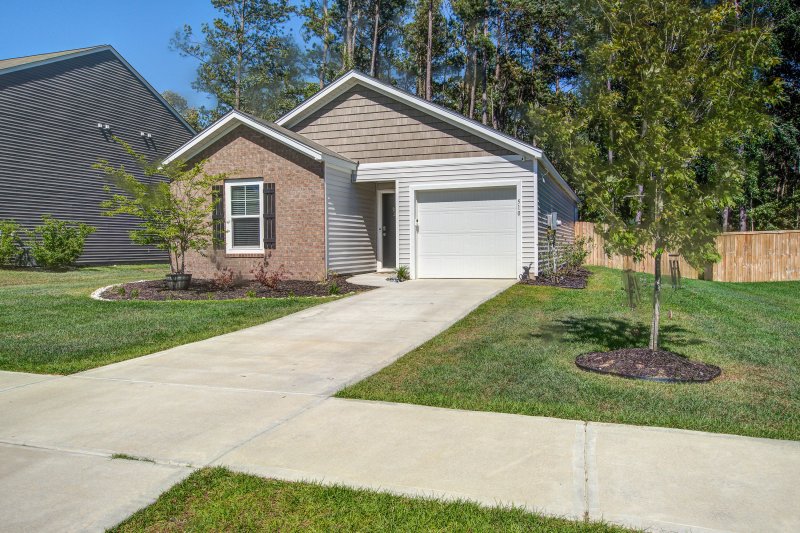
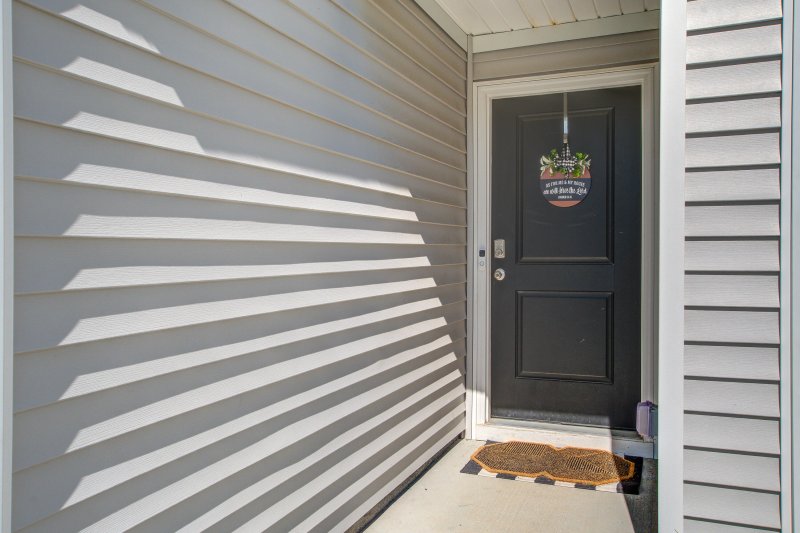
View All24 Photos

Stone Ridge
24
$310k
Large Wooded LotNew ConstructionCountry Feel
Escape to Nature: New Moncks Corner Home on Private Wooded Lot
Stone Ridge
Large Wooded LotNew ConstructionCountry Feel
510 Shady Maple Street, Moncks Corner, SC 29461
$310,000
$310,000
208 views
21 saves
Property Highlights
Bedrooms
3
Bathrooms
2
Property Details
Large Wooded LotNew ConstructionCountry Feel
Comparatively large lot with country feel, backing up and extending into the woods, with wild life visitors is this DR Horton Sullivan floor plan. Split open space living in this 3 bedroom 2 bath home. Entering the 2 nice sized bedrooms share the bath between.
Time on Site
4 months ago
Property Type
Residential
Year Built
2023
Lot Size
9,583 SqFt
Price/Sq.Ft.
N/A
HOA Fees
Request Info from Buyer's AgentProperty Details
Bedrooms:
3
Bathrooms:
2
Total Building Area:
1,175 SqFt
Property Sub-Type:
SingleFamilyResidence
Garage:
Yes
Stories:
1
School Information
Elementary:
Moncks Corner Elementary
Middle:
Berkeley
High:
Berkeley
School assignments may change. Contact the school district to confirm.
Additional Information
Region
0
C
1
H
2
S
Lot And Land
Lot Features
Wooded
Lot Size Area
0.22
Lot Size Acres
0.22
Lot Size Units
Acres
Agent Contacts
List Agent Mls Id
22548
List Office Name
Sweet Carolina Realty
List Office Mls Id
9511
List Agent Full Name
Darren Sweet
Room Dimensions
Bathrooms Half
0
Room Master Bedroom Level
Lower
Property Details
Directions
Stoney Landing Rd To Spruce Ivey St, Right On Shady Maple St, Home On Left.
M L S Area Major
76 - Moncks Corner Above Oakley Rd
Tax Map Number
1431005024
County Or Parish
Berkeley
Property Sub Type
Single Family Detached
Architectural Style
Ranch
Construction Materials
Vinyl Siding
Exterior Features
Roof
Asphalt
Fencing
Partial
Other Structures
No
Parking Features
1 Car Garage, Attached, Off Street, Garage Door Opener
Interior Features
Cooling
Central Air
Heating
Forced Air
Flooring
Carpet, Vinyl
Room Type
Eat-In-Kitchen, Family, Foyer
Window Features
Window Treatments - Some
Laundry Features
Electric Dryer Hookup, Washer Hookup
Interior Features
Ceiling - Smooth, High Ceilings, Walk-In Closet(s), Ceiling Fan(s), Eat-in Kitchen, Family, Entrance Foyer
Systems & Utilities
Sewer
Public Sewer
Water Source
Public
Financial Information
Listing Terms
Cash, Conventional, FHA, State Housing Authority, VA Loan
Additional Information
Stories
1
Garage Y N
true
Carport Y N
false
Cooling Y N
true
Feed Types
- IDX
Heating Y N
true
Listing Id
25014297
Mls Status
Active
Listing Key
b286480cd18b113a006ab4fec791d88e
Coordinates
- -79.978076
- 33.18957
Fireplace Y N
false
Parking Total
1
Carport Spaces
0
Covered Spaces
1
Home Warranty Y N
true
Standard Status
Active
Source System Key
20250523140156973440000000
Attached Garage Y N
true
Building Area Units
Square Feet
Foundation Details
- Slab
New Construction Y N
false
Property Attached Y N
false
Originating System Name
CHS Regional MLS
Special Listing Conditions
10 Yr Warranty
Showing & Documentation
Internet Address Display Y N
true
Internet Consumer Comment Y N
true
Internet Automated Valuation Display Y N
true
