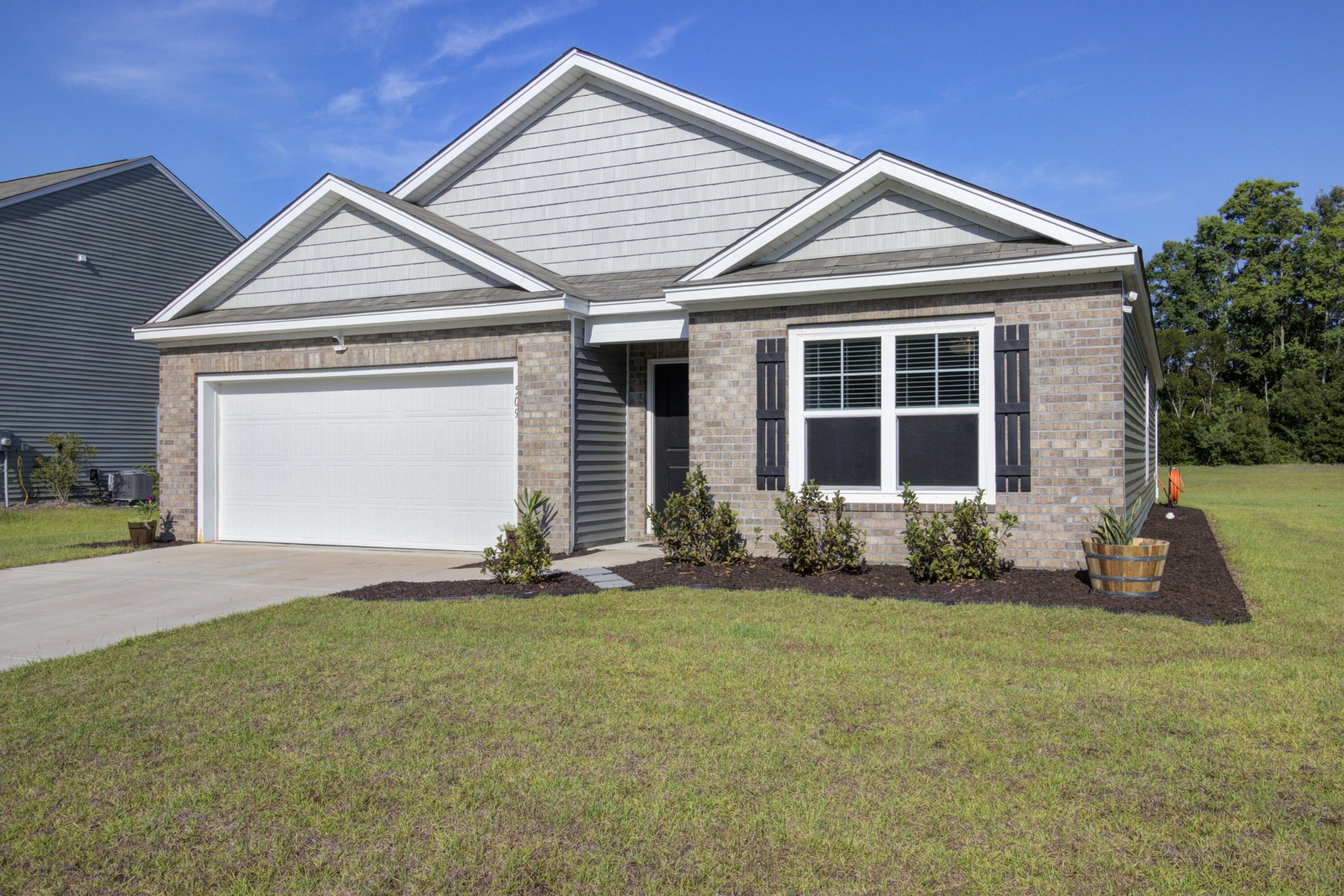
Stone Ridge
$367k
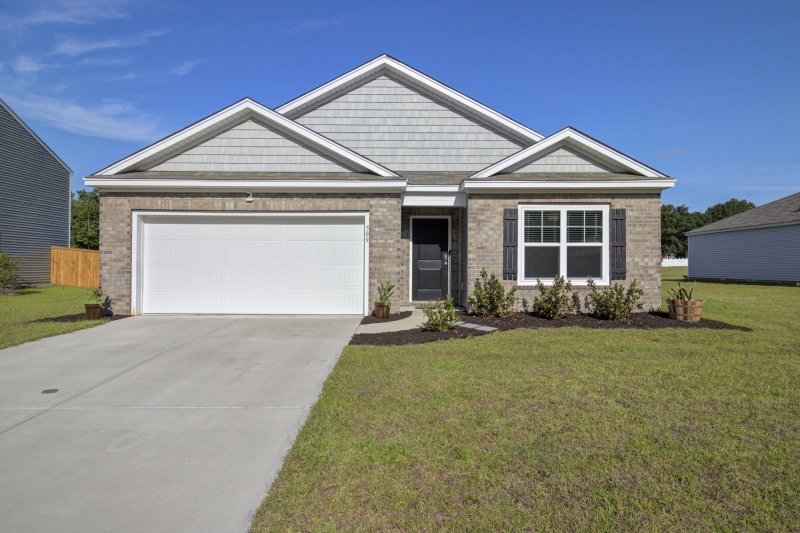
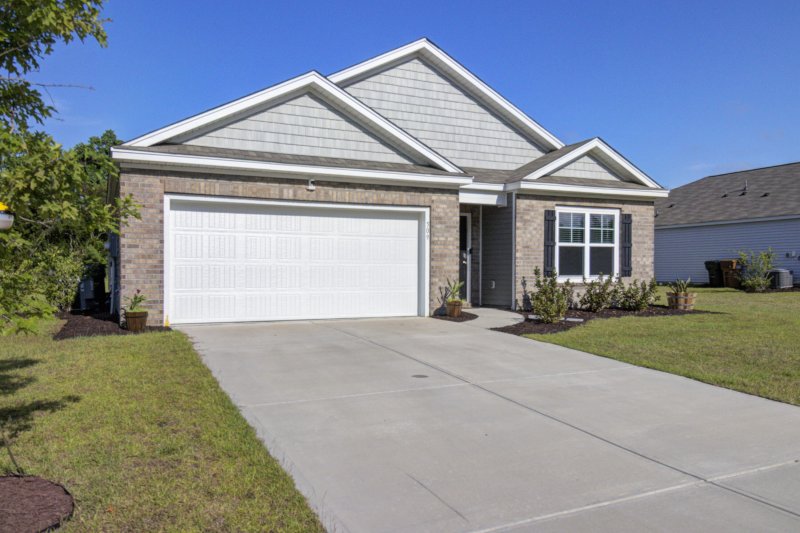
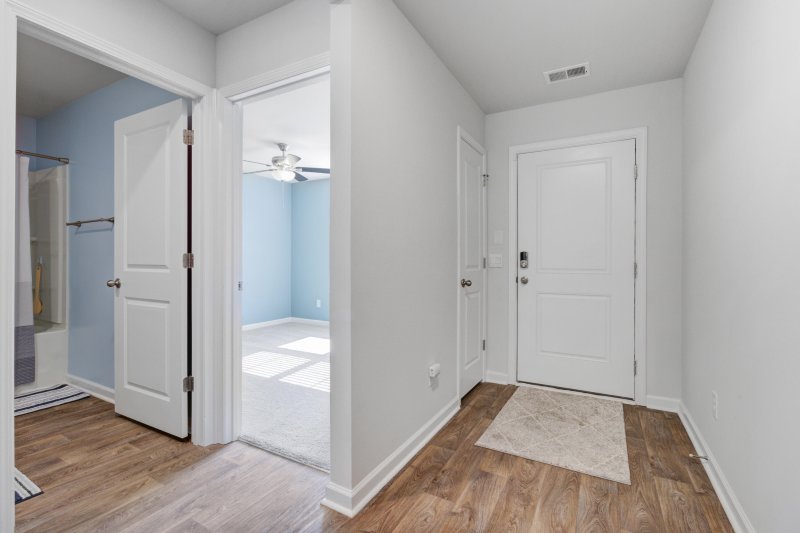
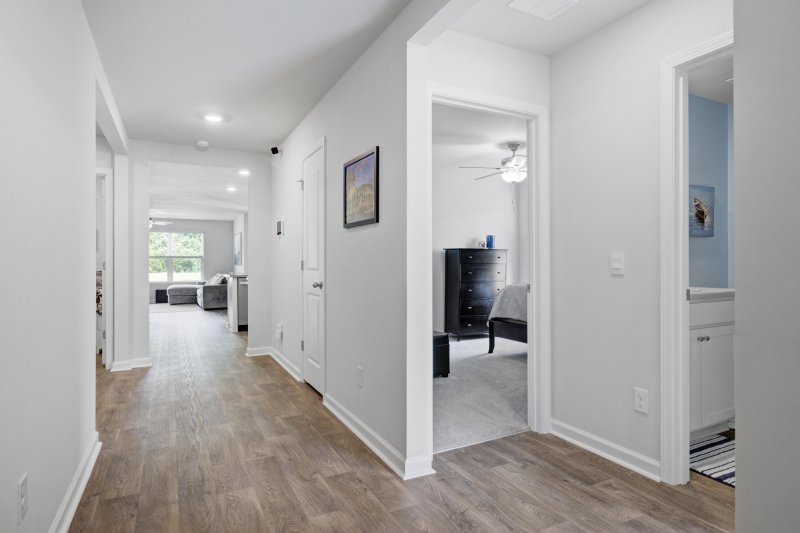
View All28 Photos

Stone Ridge
28
$367k
509 Shady Maple Street in Stone Ridge, Moncks Corner, SC
509 Shady Maple Street, Moncks Corner, SC 29461
$366,900
$366,900
203 views
20 saves
Property Highlights
Bedrooms
4
Bathrooms
2
Property Details
Here is your opportunity the popular Cali floorplan. With 4 bedrooms, 2 bathrooms, this well thought out split plan, with covered back patio, it is easy to see why this is sought after. Entering the property just off the foyer will be 2 guest bedrooms, and guest bath.
Time on Site
3 months ago
Property Type
Residential
Year Built
2023
Lot Size
11,761 SqFt
Price/Sq.Ft.
N/A
HOA Fees
Request Info from Buyer's AgentProperty Details
Bedrooms:
4
Bathrooms:
2
Total Building Area:
1,780 SqFt
Property Sub-Type:
SingleFamilyResidence
Garage:
Yes
Stories:
1
School Information
Elementary:
Moncks Corner Elementary
Middle:
Berkeley
High:
Berkeley
School assignments may change. Contact the school district to confirm.
Additional Information
Region
0
C
1
H
2
S
Lot And Land
Lot Features
0 - .5 Acre
Lot Size Area
0.27
Lot Size Acres
0.27
Lot Size Units
Acres
Agent Contacts
List Agent Mls Id
22548
List Office Name
Sweet Carolina Realty
List Office Mls Id
9511
List Agent Full Name
Darren Sweet
Room Dimensions
Bathrooms Half
0
Room Master Bedroom Level
Lower
Property Details
Directions
From The Intersection Of Hwy 52 And Old Hwy 52 Take Rembert C. Dennis Blvd., Right On Stoney Landing Rd., Right On Spruce Ivy St., Right On Shady Maple St., Home On Right.
M L S Area Major
76 - Moncks Corner Above Oakley Rd
Tax Map Number
1431005007
County Or Parish
Berkeley
Property Sub Type
Single Family Detached
Architectural Style
Ranch
Construction Materials
Vinyl Siding
Exterior Features
Roof
Asphalt
Other Structures
No
Parking Features
2 Car Garage, Attached, Off Street
Patio And Porch Features
Patio, Covered
Interior Features
Cooling
Central Air
Heating
Electric, Forced Air, Heat Pump
Flooring
Carpet, Vinyl
Room Type
Eat-In-Kitchen, Family, Living/Dining Combo, Pantry
Laundry Features
Electric Dryer Hookup, Washer Hookup
Interior Features
Ceiling - Smooth, High Ceilings, Kitchen Island, Walk-In Closet(s), Ceiling Fan(s), Eat-in Kitchen, Family, Living/Dining Combo, Pantry
Systems & Utilities
Sewer
Public Sewer
Water Source
Public
Financial Information
Listing Terms
Cash, Conventional, FHA, State Housing Authority, VA Loan
Additional Information
Stories
1
Garage Y N
true
Carport Y N
false
Cooling Y N
true
Feed Types
- IDX
Heating Y N
true
Listing Id
25018589
Mls Status
Active
Listing Key
87d80a7dfdce0deb578ebdcc274a638f
Coordinates
- -79.978505
- 33.189602
Fireplace Y N
false
Parking Total
2
Carport Spaces
0
Covered Spaces
2
Standard Status
Active
Source System Key
20250706145321638020000000
Attached Garage Y N
true
Building Area Units
Square Feet
Foundation Details
- Slab
New Construction Y N
false
Property Attached Y N
false
Originating System Name
CHS Regional MLS
Showing & Documentation
Internet Address Display Y N
true
Internet Consumer Comment Y N
true
Internet Automated Valuation Display Y N
true
