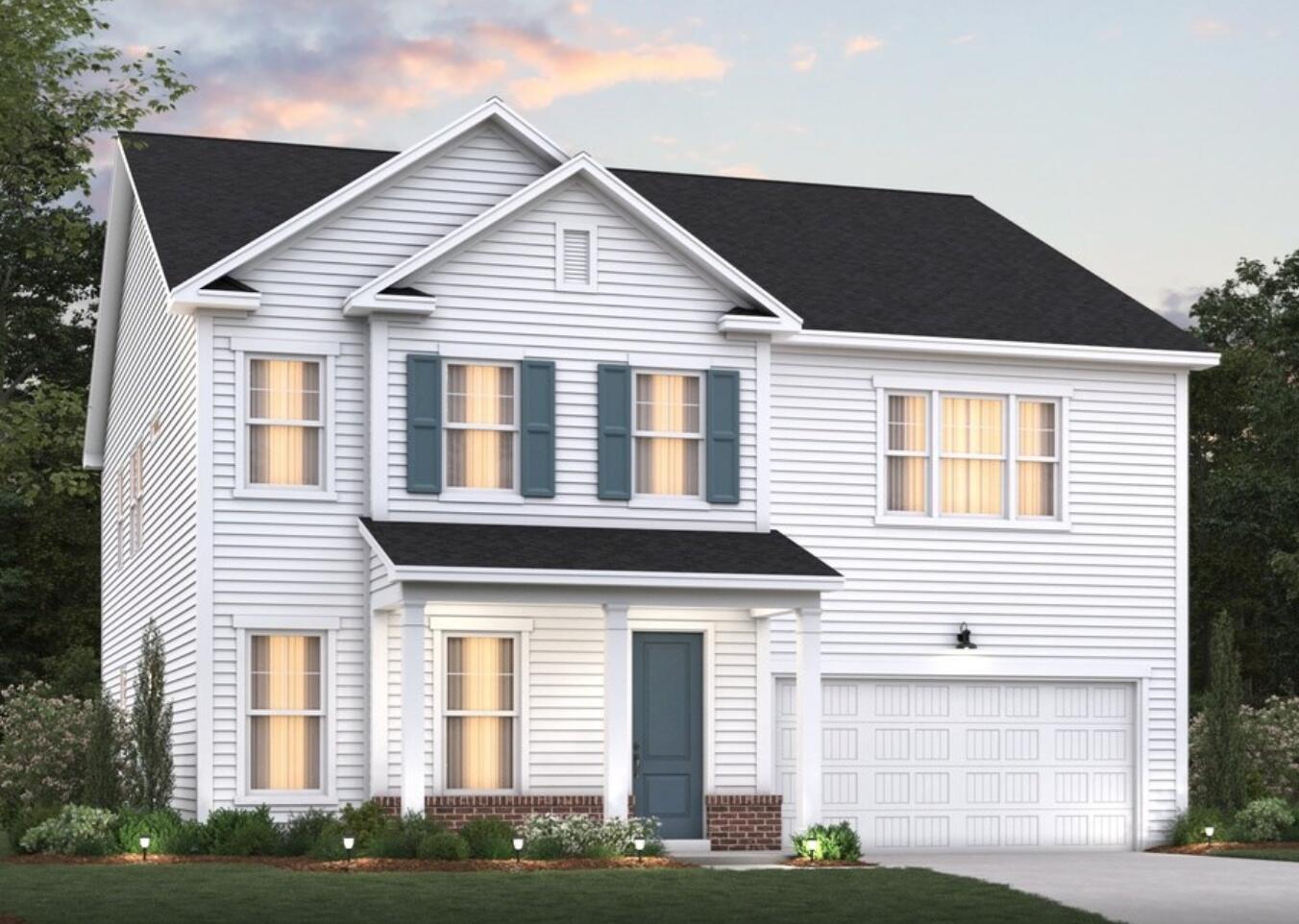
The Groves of Berkeley
$470k
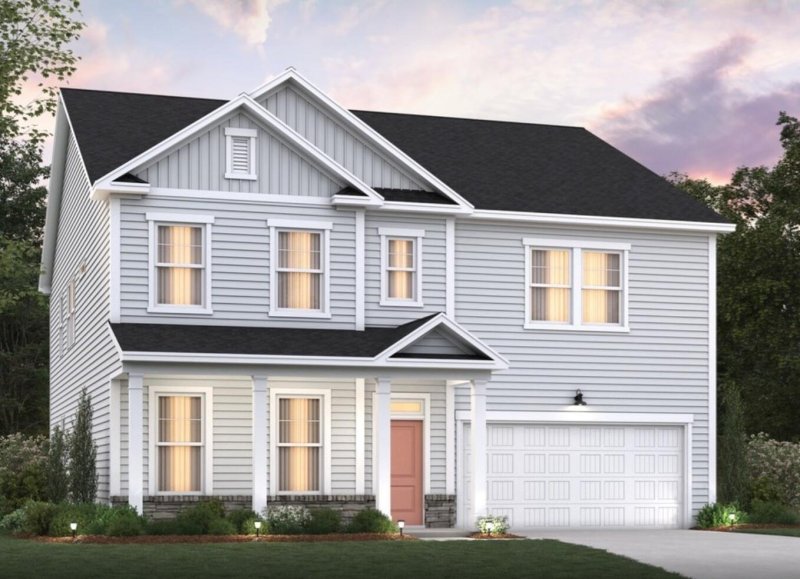
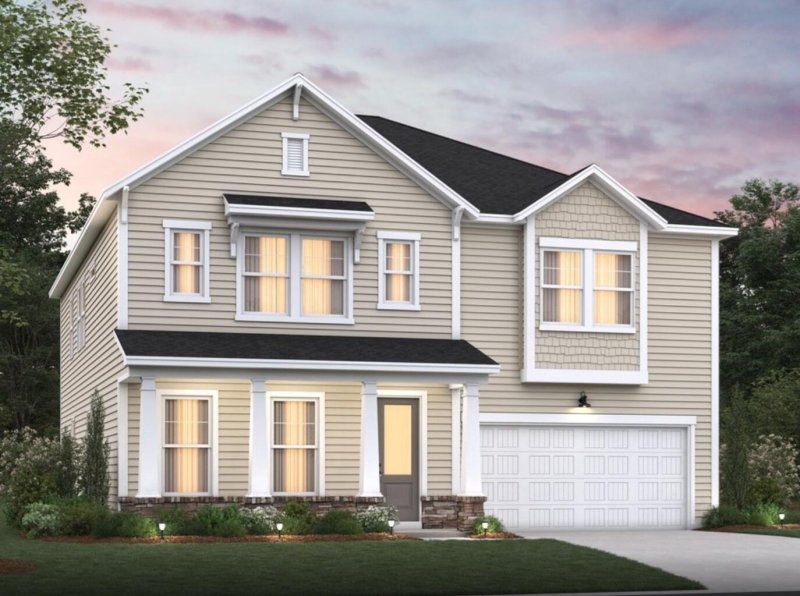
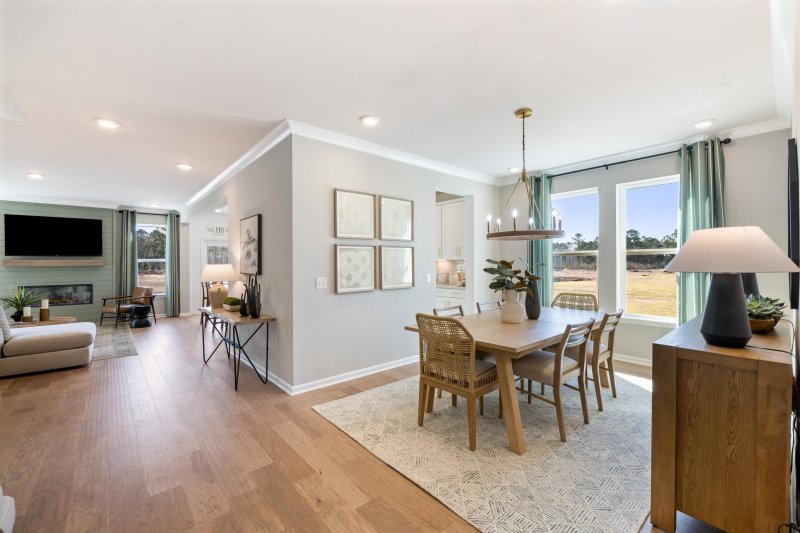
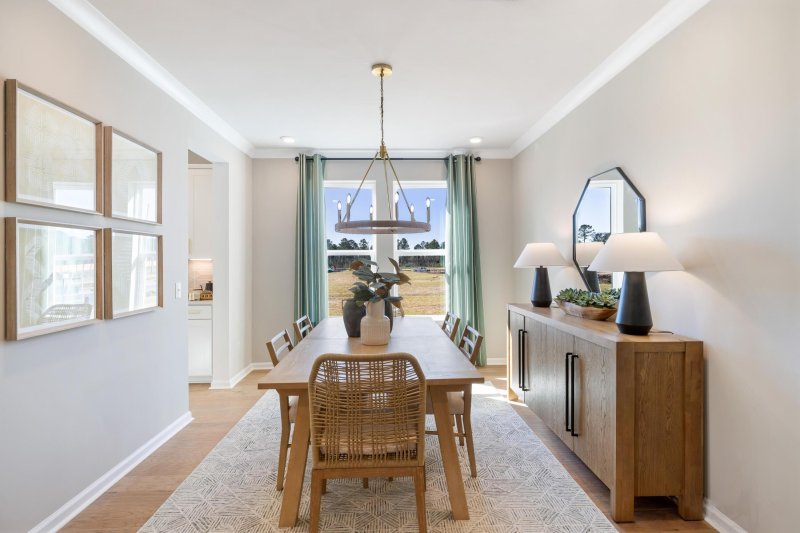
View All42 Photos

The Groves of Berkeley
42
$470k
Large Kitchen Island10 Year WarrantyAttached Garage
Discover the Aspen Plan: Spacious New Build in Moncks Corner
The Groves of Berkeley
Large Kitchen Island10 Year WarrantyAttached Garage
5000 Winding Grove Lane, Moncks Corner, SC 29461
$470,000
$470,000
206 views
21 saves
Does this home feel like a match?
Let us know — it helps us curate better suggestions for you.
Property Highlights
Bedrooms
4
Bathrooms
3
Property Details
Large Kitchen Island10 Year WarrantyAttached Garage
***To Be Built homesite. New community offering a two-story, single-family home Aspen plan. Spread out and entertain a crowd with the large kitchen island with room for seating.
Time on Site
1 year ago
Property Type
Residential
Year Built
2025
Lot Size
6,534 SqFt
Price/Sq.Ft.
N/A
HOA Fees
Request Info from Buyer's AgentProperty Details
Bedrooms:
4
Bathrooms:
3
Total Building Area:
3,210 SqFt
Property Sub-Type:
SingleFamilyResidence
Garage:
Yes
Stories:
2
School Information
Elementary:
Foxbank
Middle:
Berkeley Intermediate
High:
Berkeley
School assignments may change. Contact the school district to confirm.
Additional Information
Region
0
C
1
H
2
S
Lot And Land
Lot Features
0 - .5 Acre
Lot Size Area
0.15
Lot Size Acres
0.15
Lot Size Units
Acres
Agent Contacts
List Agent Mls Id
19668
List Office Name
Beazer Homes
List Office Mls Id
1254
List Agent Full Name
Merri Beth Lumpkin
Green Features
Green Energy Efficient
HVAC, Insulation
Green Indoor Air Quality
Ventilation
Green Building Verification Type
HERS Index Score
Community & H O A
Community Features
Park, Walk/Jog Trails
Room Dimensions
Bathrooms Half
1
Room Master Bedroom Level
Upper
Property Details
Directions
From I-26 N Charlestontake I-26 West Toward Columbia 4.5 Miles. Take Exit 209 B-a Toward Us 52 Goose Creek/moncks Corner 2 Miles. Continue On Rivers Ave 0.9 Miles. Keep Left Onto Rivers Ave (us 52 West) Toward Goose Creek/moncks Corner 2 Miles. Keep Right Onto Us 52 West 6.4 Miles. Turn Right Onto Edelman Street Into Community. Model Home Straight Ahead.
M L S Area Major
72 - G.Cr/M. Cor. Hwy 52-Oakley-Cooper River
Tax Map Number
0000000000
County Or Parish
Berkeley
Property Sub Type
Single Family Detached
Architectural Style
Craftsman
Construction Materials
Vinyl Siding
Exterior Features
Roof
Architectural
Other Structures
No
Parking Features
2 Car Garage, 3 Car Garage, Attached
Exterior Features
Rain Gutters
Patio And Porch Features
Front Porch, Porch - Full Front
Interior Features
Cooling
Central Air
Heating
Electric, Forced Air
Flooring
Carpet, Vinyl
Room Type
Foyer, Great, Laundry, Loft, Office, Pantry, Separate Dining, Study
Window Features
ENERGY STAR Qualified Windows
Laundry Features
Electric Dryer Hookup, Washer Hookup, Laundry Room
Interior Features
Ceiling - Smooth, Tray Ceiling(s), High Ceilings, Garden Tub/Shower, Kitchen Island, Walk-In Closet(s), Entrance Foyer, Great, Loft, Office, Pantry, Separate Dining, Study
Systems & Utilities
Sewer
Public Sewer
Utilities
BCW & SA, Berkeley Elect Co-Op
Water Source
Public
Financial Information
Listing Terms
Cash, Conventional, FHA, VA Loan
Additional Information
Stories
2
Garage Y N
true
Carport Y N
false
Cooling Y N
true
Feed Types
- IDX
Heating Y N
true
Listing Id
24003114
Mls Status
Active
Listing Key
e68f3a8b900e31c0c1875b768ad0a972
Coordinates
- -80.030619
- 33.086418
Fireplace Y N
false
Parking Total
5
Carport Spaces
0
Covered Spaces
5
Home Warranty Y N
true
Standard Status
Active
Source System Key
20240207204152449000000000
Attached Garage Y N
true
Building Area Units
Square Feet
Foundation Details
- Slab
Property Attached Y N
false
Originating System Name
CHS Regional MLS
Special Listing Conditions
10 Yr Warranty
Showing & Documentation
Internet Address Display Y N
true
Internet Consumer Comment Y N
true
Internet Automated Valuation Display Y N
true
