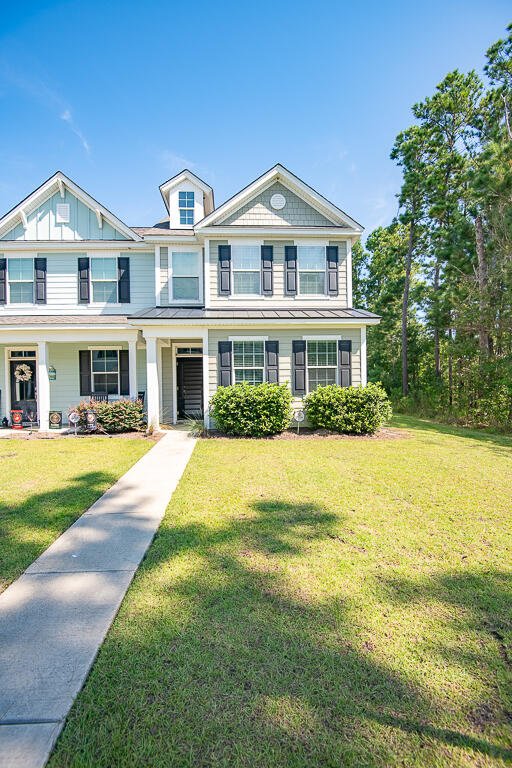
Foxbank Plantation
$315k
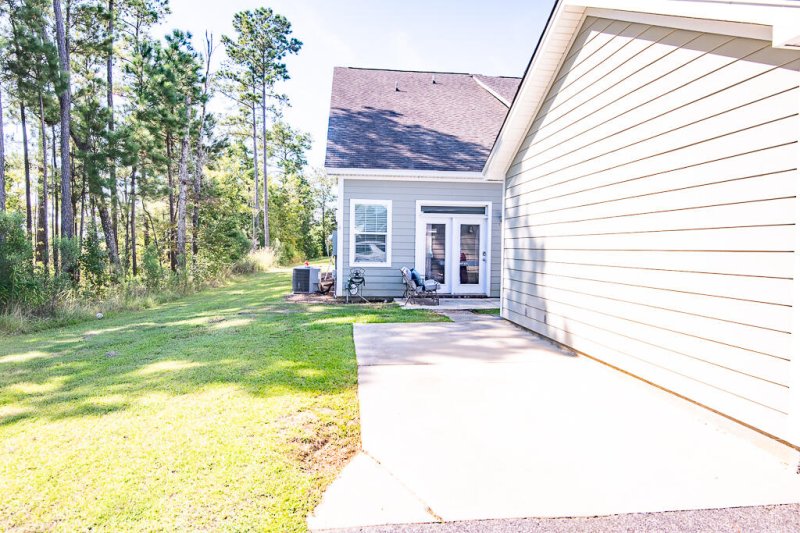
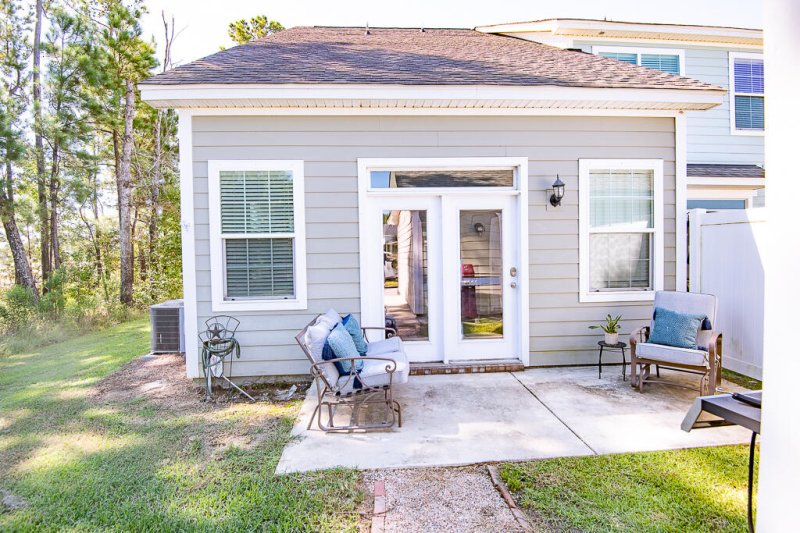
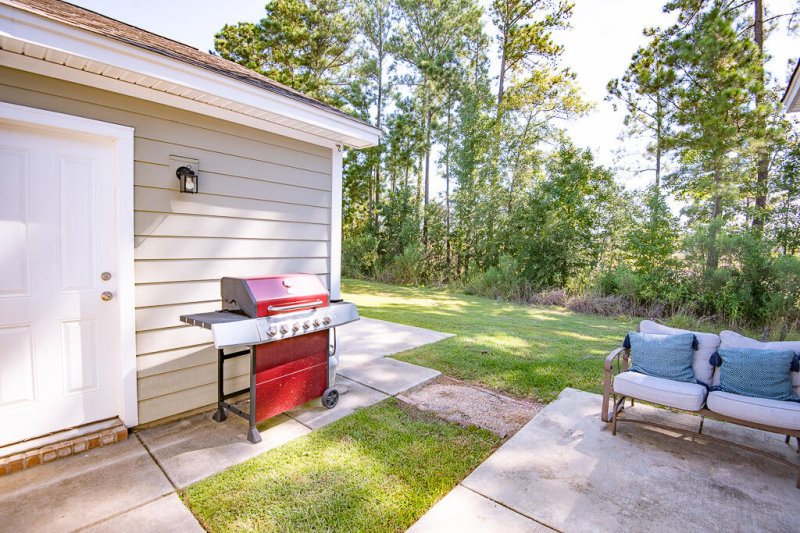
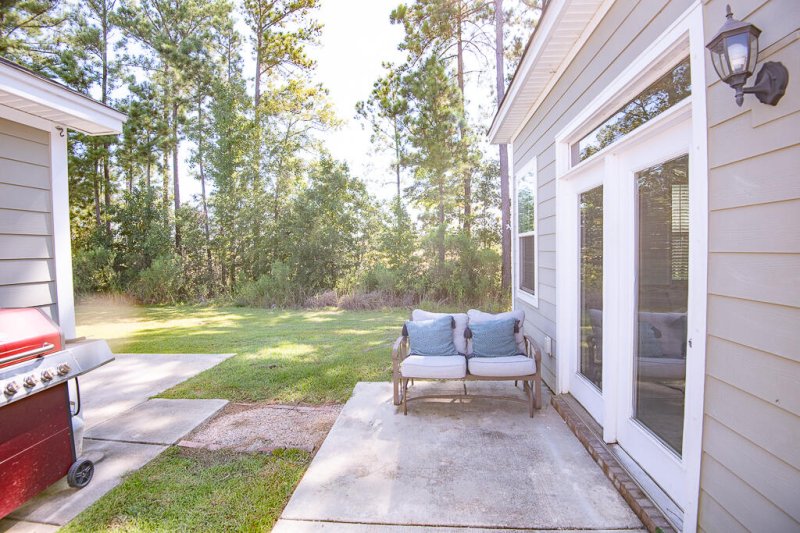
View All26 Photos

Foxbank Plantation
26
$315k
421 Stoneleigh Lane in Foxbank Plantation, Moncks Corner, SC
421 Stoneleigh Lane, Moncks Corner, SC 29461
$315,000
$315,000
202 views
20 saves
Does this home feel like a match?
Let us know — it helps us curate better suggestions for you.
Property Highlights
Bedrooms
3
Bathrooms
2
Property Details
Desirable End-Unit Townhome in the highly sought after Foxbank Plantation! This 3-bedroom, 2.5-bath townhome welcomes you with an open floorplan boasting cathedral ceilings throughout the living space.
Time on Site
2 months ago
Property Type
Residential
Year Built
2020
Lot Size
2,178 SqFt
Price/Sq.Ft.
N/A
HOA Fees
Request Info from Buyer's AgentProperty Details
Bedrooms:
3
Bathrooms:
2
Total Building Area:
1,610 SqFt
Property Sub-Type:
Townhouse
Garage:
Yes
Stories:
2
School Information
Elementary:
Foxbank
Middle:
Berkeley
High:
Berkeley
School assignments may change. Contact the school district to confirm.
Additional Information
Region
0
C
1
H
2
S
Lot And Land
Lot Size Area
0.05
Lot Size Acres
0.05
Lot Size Units
Acres
Agent Contacts
List Agent Mls Id
19324
List Office Name
iSave Realty
List Office Mls Id
8437
List Agent Full Name
Randal Longo
Green Features
Green Building Verification Type
HERS Index Score
Community & H O A
Security Features
Security System
Community Features
Dock Facilities, Fitness Center, Lawn Maint Incl, Park, Pool, Trash, Walk/Jog Trails
Room Dimensions
Bathrooms Half
1
Room Master Bedroom Level
Lower
Property Details
Directions
Hwy 52 Through Goose Creek. .25 Mile Past Cypress Gardens Road, Take First Left Onto Foxbank Plantation Blvd. Take The Second Left On Yorkshire Drive To Stoneleigh Lane.
M L S Area Major
73 - G. Cr./M. Cor. Hwy 17A-Oakley-Hwy 52
Tax Map Number
1971303082
Structure Type
Townhouse
County Or Parish
Berkeley
Property Sub Type
Single Family Attached
Construction Materials
Cement Siding
Exterior Features
Roof
Asphalt
Fencing
Partial
Other Structures
No
Parking Features
1 Car Garage, Detached, Garage Door Opener
Exterior Features
Stoop
Patio And Porch Features
Patio, Porch
Interior Features
Cooling
Central Air
Heating
Heat Pump
Flooring
Carpet, Ceramic Tile, Laminate
Room Type
Living/Dining Combo, Loft, Pantry
Window Features
Window Treatments
Laundry Features
Washer Hookup
Interior Features
Ceiling - Cathedral/Vaulted, Ceiling - Smooth, High Ceilings, Kitchen Island, Walk-In Closet(s), Ceiling Fan(s), Living/Dining Combo, Loft, Pantry
Systems & Utilities
Sewer
Public Sewer
Utilities
BCW & SA, Berkeley Elect Co-Op
Water Source
Public
Financial Information
Listing Terms
Cash, Conventional, FHA, VA Loan
Additional Information
Stories
2
Garage Y N
true
Carport Y N
false
Cooling Y N
true
Feed Types
- IDX
Heating Y N
true
Listing Id
25023872
Mls Status
Active
Listing Key
d1769aab50b66b6c1cf84e2a464c1c09
Coordinates
- -80.035155
- 33.094624
Fireplace Y N
false
Parking Total
1
Carport Spaces
0
Covered Spaces
1
Standard Status
Active
Source System Key
20250830171953183372000000
Attached Garage Y N
false
Building Area Units
Square Feet
Foundation Details
- Slab
New Construction Y N
false
Property Attached Y N
true
Originating System Name
CHS Regional MLS
Showing & Documentation
Internet Address Display Y N
true
Internet Consumer Comment Y N
true
Internet Automated Valuation Display Y N
true
