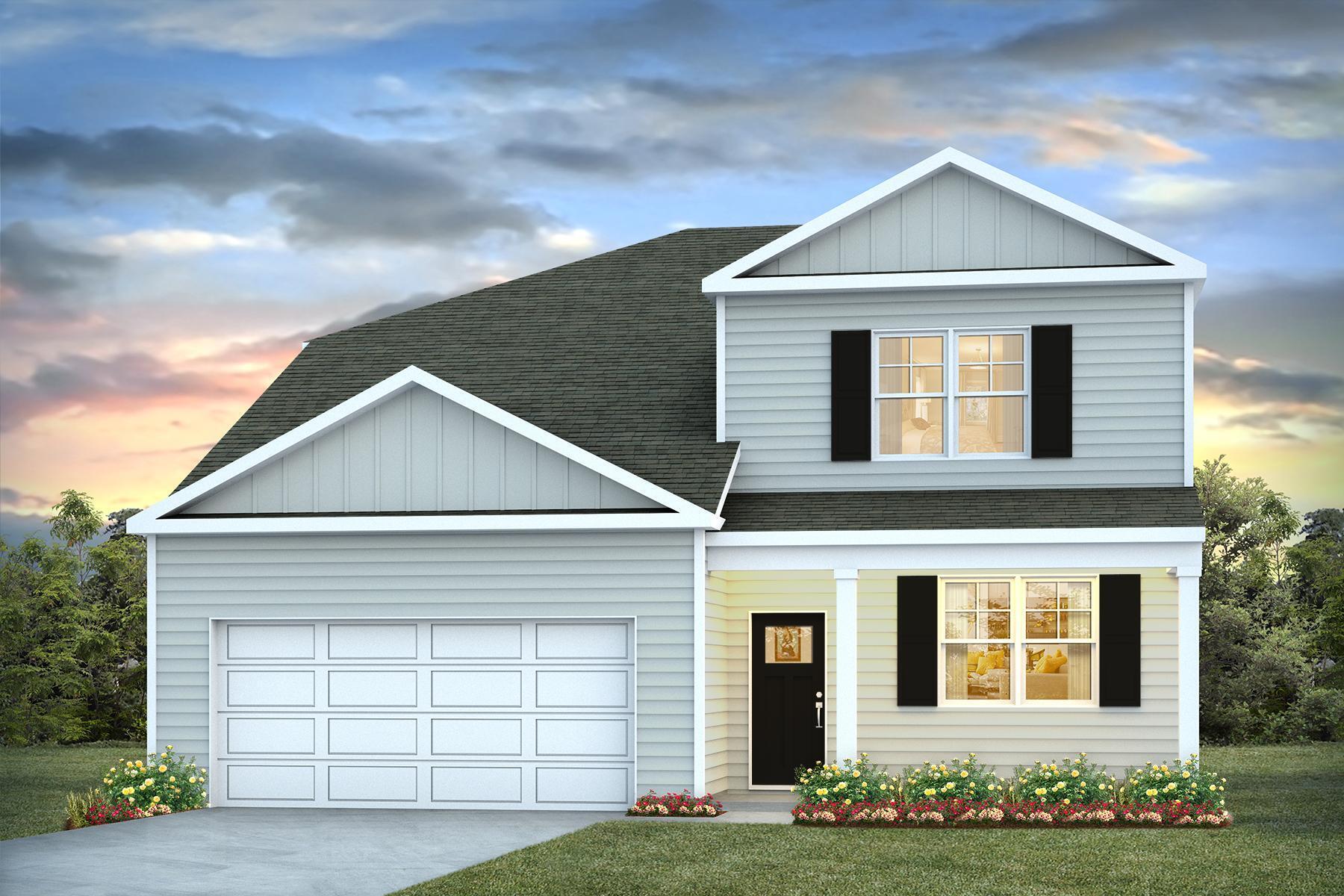
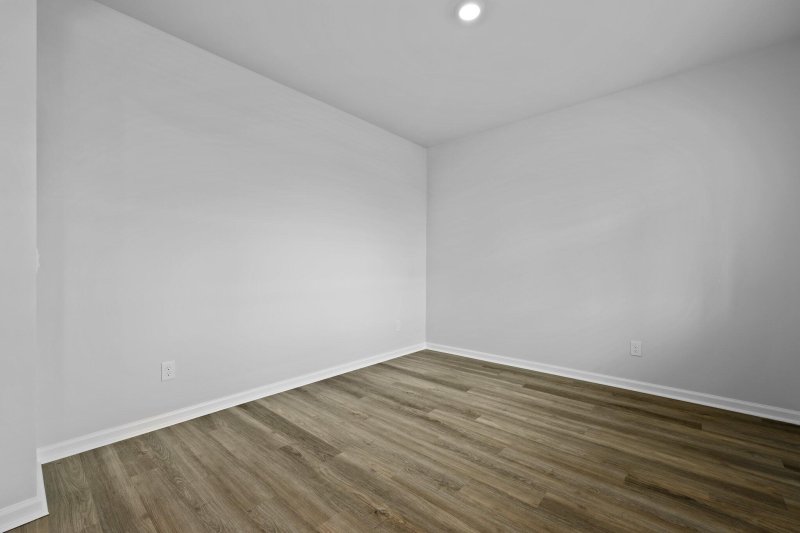
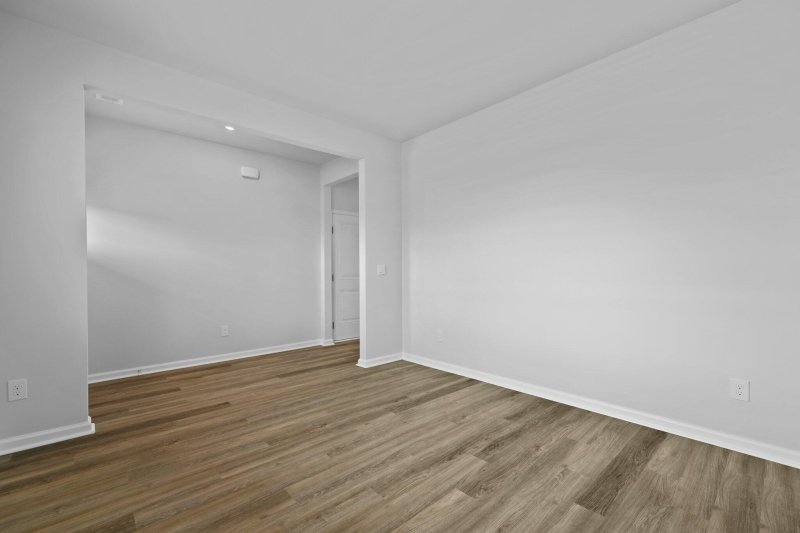
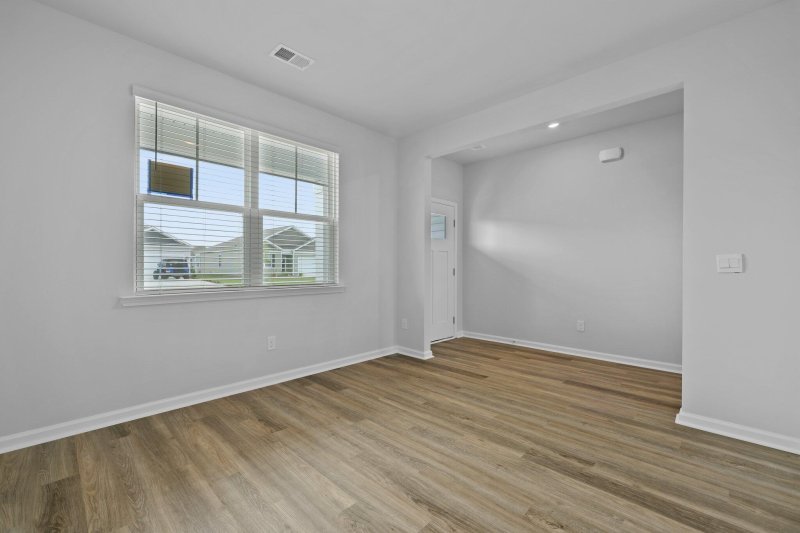
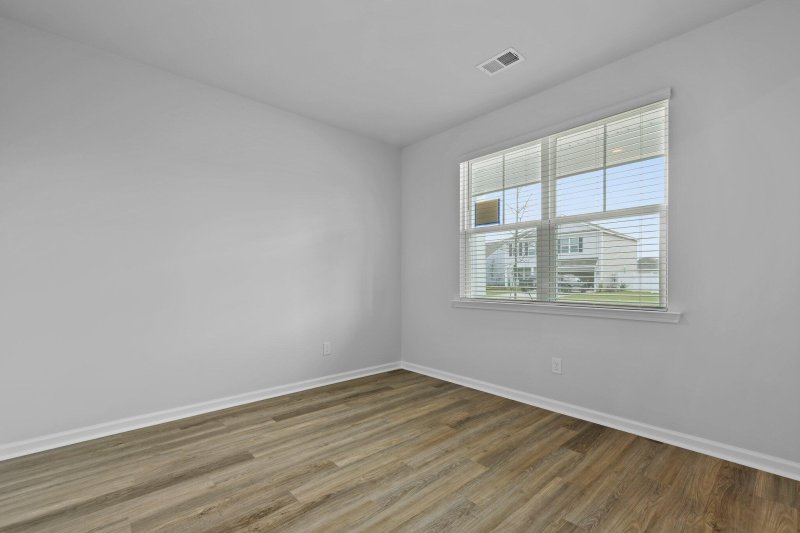

318 Salvia Street in Carolina Groves, Moncks Corner, SC
318 Salvia Street, Moncks Corner, SC 29461
$436,040
$436,040
Does this home feel like a match?
Let us know — it helps us curate better suggestions for you.
Property Highlights
Bedrooms
5
Bathrooms
3
Water Feature
Pond Site
Property Details
Welcome to your dream home! Introducing the magnificent Salem floorplan, where luxury and comfort harmoniously blend to create an unparalleled living experience. Step into this captivating two-story sanctuary boasting a spacious 2,632 square feet of meticulously crafted living space. With five bedrooms, including not one, but two lavish primary suites, and 3.5 exquisitely appointed bathrooms, this home offers abundant space for relaxation and rejuvenation. As you enter, be greeted by the warm embrace of natural light dancing across the open-concept layout, seamlessly connecting the inviting living areas.The heart of the home beckons with its modern amenities, stainless steel appliances, and ample countertop space, making it a culinary haven for both everyday meals and entertaining guests. Retreat to the tranquility of the dual primary suites, each offering a private oasis of comfort and indulgence. Luxuriate in the bathrooms, featuring wonderful walk-in showers and plenty of lighting, which provides the ultimate retreat after a long day. Unwind in the expansive family room, perfect for cozy evenings or gathering with loved ones. Step outside to the backyard, where the large lot overlooking thriving greenery and a beautiful pond creates a picturesque backdrop for outdoor entertaining or quiet moments of reflection. With a convenient two-car garage and ample storage throughout, this home effortlessly combines practicality with luxury. Plus, enjoy the peace of mind that comes with living in a privately wooded neighborhood, where nature's beauty surrounds you at every turn.
Time on Site
2 months ago
Property Type
Residential
Year Built
2025
Lot Size
5,662 SqFt
Price/Sq.Ft.
N/A
HOA Fees
Request Info from Buyer's AgentListing Information
- LocationMoncks Corner
- MLS #CHSdac37d94221474f19a13f5eff4e422b1
- Stories2
- Last UpdatedOctober 21, 2025
Property Details
School Information
Additional Information
Region
Lot And Land
Agent Contacts
Green Features
Community & H O A
Room Dimensions
Property Details
Exterior Features
Interior Features
Systems & Utilities
Financial Information
Additional Information
- IDX
- -80.02496
- 33.158645
- Slab
- Handicapped Equipped
Showing & Documentation
Listing Information
- LocationMoncks Corner
- MLS #CHSdac37d94221474f19a13f5eff4e422b1
- Stories2
- Last UpdatedOctober 21, 2025
