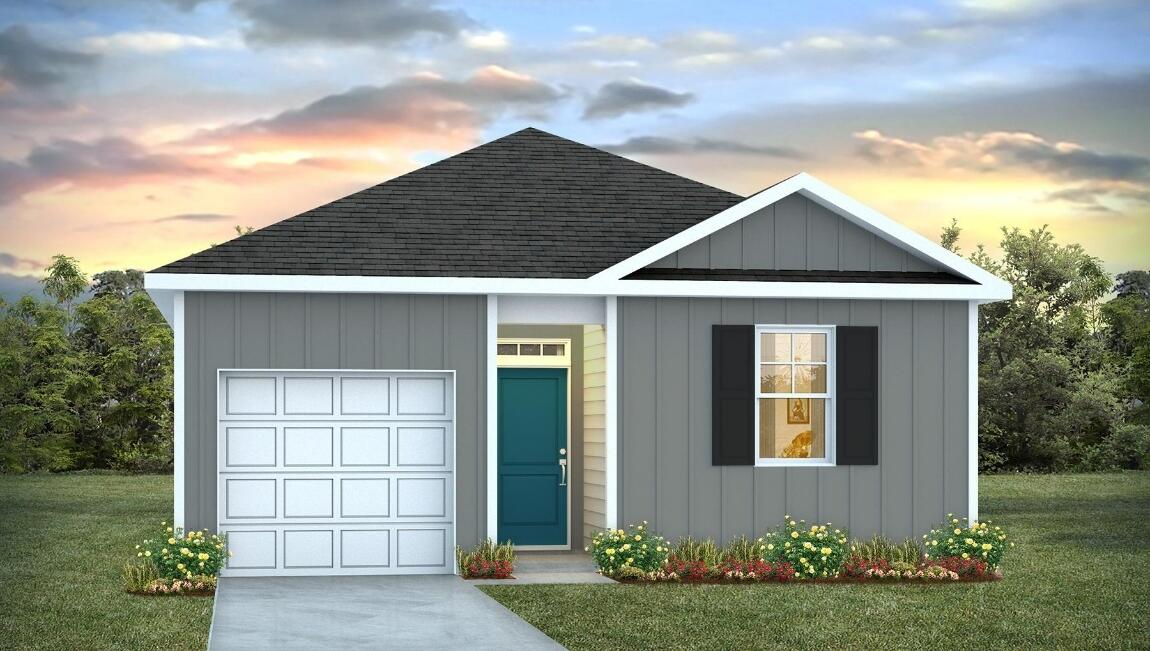
Carolina Groves
$362k
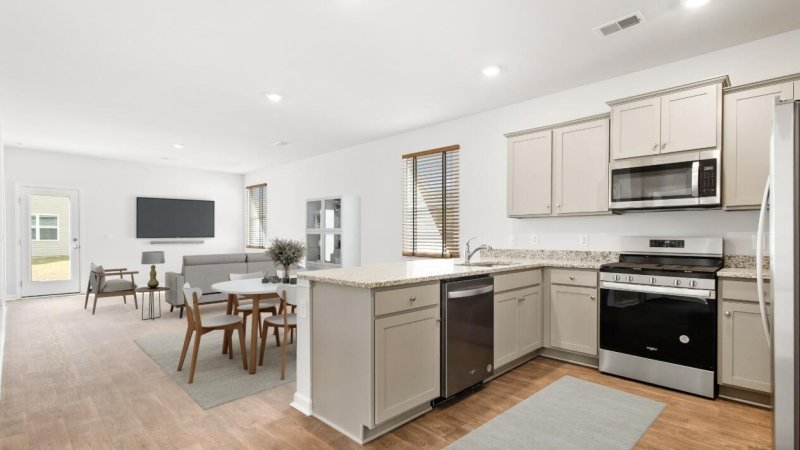
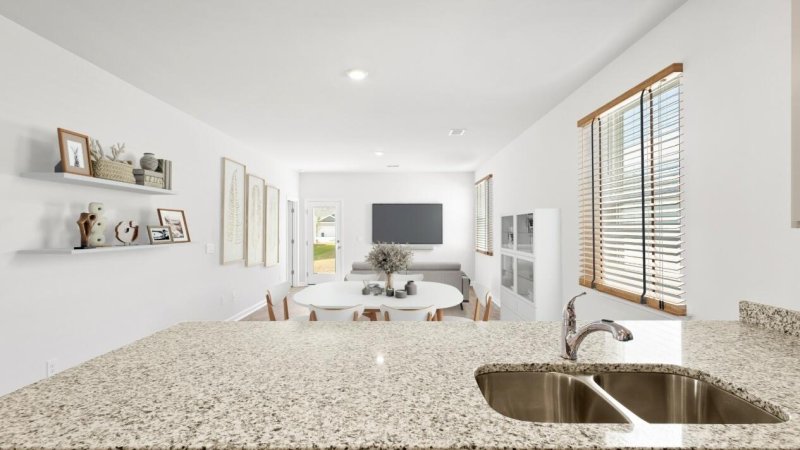
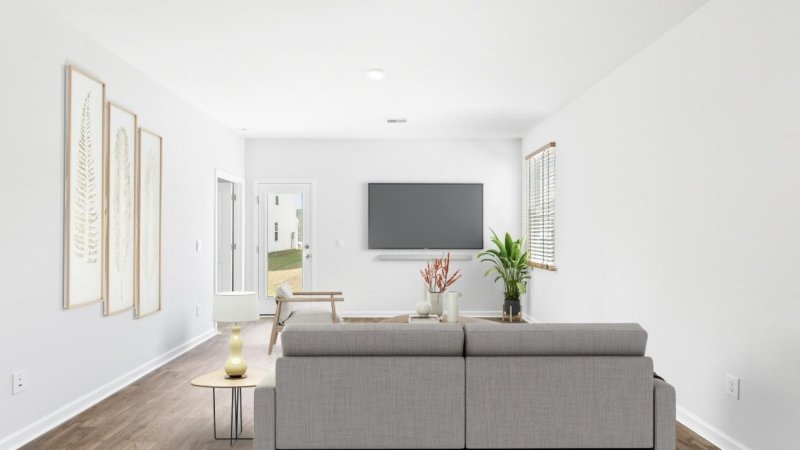
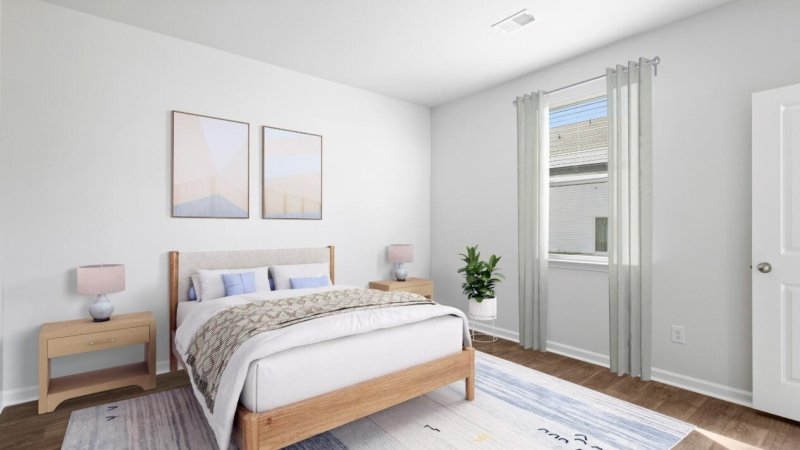
View All11 Photos

Carolina Groves
11
$362k
Walking Trails10 Year WarrantyFlex Room
Discover New 4 Bed Home in Amenity-Rich Carolina Groves, Moncks Corner
Carolina Groves
Walking Trails10 Year WarrantyFlex Room
311 Salvia Street, Moncks Corner, SC 29461
$362,300
$362,300
Does this home feel like a match?
Let us know — it helps us curate better suggestions for you.
Property Highlights
Bedrooms
4
Bathrooms
2
Property Details
Walking Trails10 Year WarrantyFlex Room
Welcome to Carolina Groves, located in tranquil Moncks Corner, SC. Developed by D.R Horton, this new construction community offers affordable living opportunities with homes from the mid $300s, backed with our 10yr warranty.
Time on Site
4 months ago
Property Type
Residential
Year Built
2025
Lot Size
5,662 SqFt
Price/Sq.Ft.
N/A
HOA Fees
Request Info from Buyer's AgentListing Information
- LocationMoncks Corner
- MLS #CHS67c6833548ab3dd8f2863a3a9e36acf0
- Stories1
- Last UpdatedOctober 21, 2025
Property Details
Bedrooms:
4
Bathrooms:
2
Total Building Area:
1,482 SqFt
Property Sub-Type:
SingleFamilyResidence
Garage:
Yes
Stories:
1
School Information
Elementary:
Whitesville
Middle:
Berkeley
High:
Berkeley
School assignments may change. Contact the school district to confirm.
Additional Information
Region
0
C
1
H
2
S
Lot And Land
Lot Features
0 - .5 Acre, Wooded
Lot Size Area
0.13
Lot Size Acres
0.13
Lot Size Units
Acres
Agent Contacts
List Agent Mls Id
38709
List Office Name
D R Horton Inc
List Office Mls Id
1429
List Agent Full Name
Ladana Johnson
Green Features
Green Building Verification Type
HERS Index Score
Room Dimensions
Room Master Bedroom Level
Lower
Property Details
Directions
Take International Blvd From The Airport, To I-526 Heading East; Take The I-26 Exit Toward Summerville/columbia; Take Ashley Phosphate Exit And Stay In The Left Lane Toward Highway 52; Stay On Highway 52 To Ben Barron Lane Where You Turn Right, Then Right On Blue Haw Dr, Then Left On Sweetspire St. Model Parking Lot Is On The Left
M L S Area Major
76 - Moncks Corner Above Oakley Rd
Tax Map Number
1620106165
County Or Parish
Berkeley
Property Sub Type
Single Family Detached
Architectural Style
Traditional
Construction Materials
Vinyl Siding
Exterior Features
Roof
Fiberglass
Other Structures
No
Parking Features
1 Car Garage
Patio And Porch Features
Patio
Interior Features
Cooling
Central Air
Flooring
Vinyl
Room Type
Eat-In-Kitchen, Family, Living/Dining Combo, Pantry
Window Features
Thermal Windows/Doors
Laundry Features
Washer Hookup
Interior Features
Ceiling - Smooth, Kitchen Island, Walk-In Closet(s), Eat-in Kitchen, Family, Living/Dining Combo, Pantry
Systems & Utilities
Sewer
Public Sewer
Water Source
Public
Financial Information
Listing Terms
Cash, Conventional, FHA, USDA Loan, VA Loan
Additional Information
Stories
1
Garage Y N
true
Carport Y N
false
Cooling Y N
true
Feed Types
- IDX
Heating Y N
false
Listing Id
25018974
Mls Status
Pending
Listing Key
67c6833548ab3dd8f2863a3a9e36acf0
Coordinates
- -80.020004
- 33.165928
Fireplace Y N
false
Parking Total
1
Carport Spaces
0
Covered Spaces
1
Home Warranty Y N
true
Standard Status
Pending
Source System Key
20250709200644255529000000
Building Area Units
Square Feet
Foundation Details
- Slab
New Construction Y N
true
Property Attached Y N
false
Originating System Name
CHS Regional MLS
Special Listing Conditions
10 Yr Warranty
Showing & Documentation
Internet Address Display Y N
true
Internet Consumer Comment Y N
true
Internet Automated Valuation Display Y N
true
Listing Information
- LocationMoncks Corner
- MLS #CHS67c6833548ab3dd8f2863a3a9e36acf0
- Stories1
- Last UpdatedOctober 21, 2025
