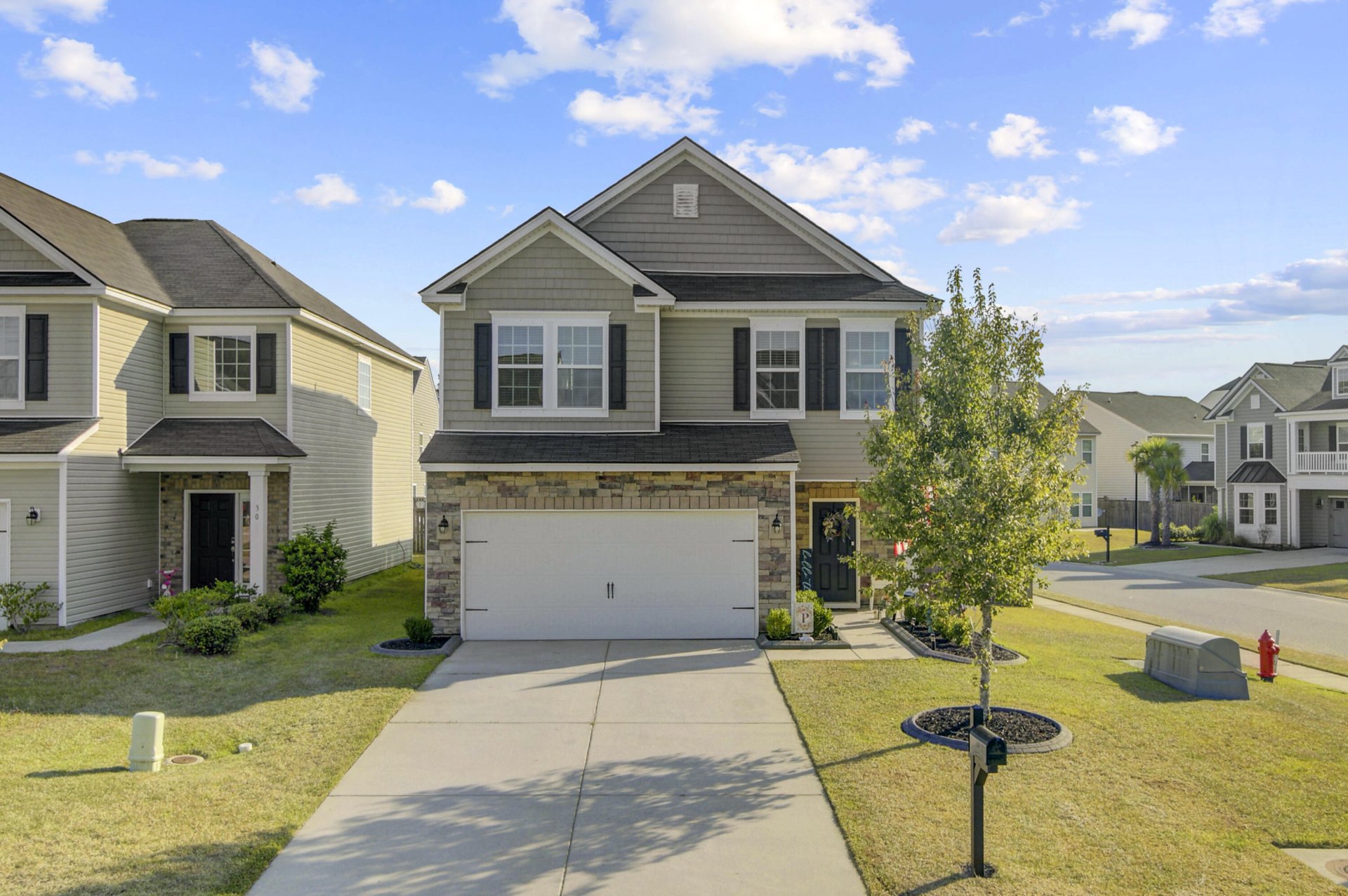
Moss Grove Plantation
$325k
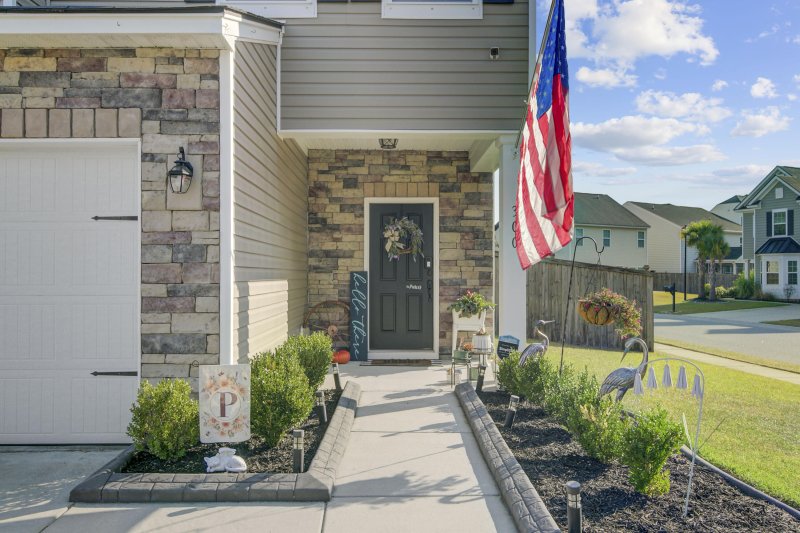
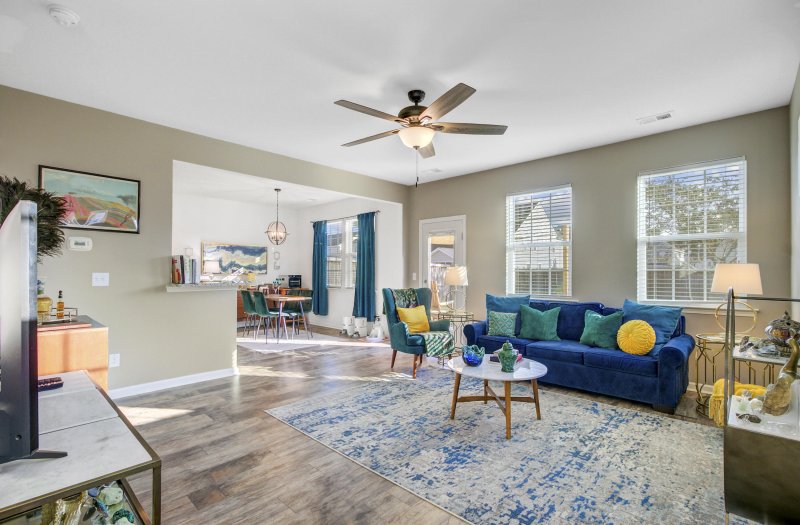
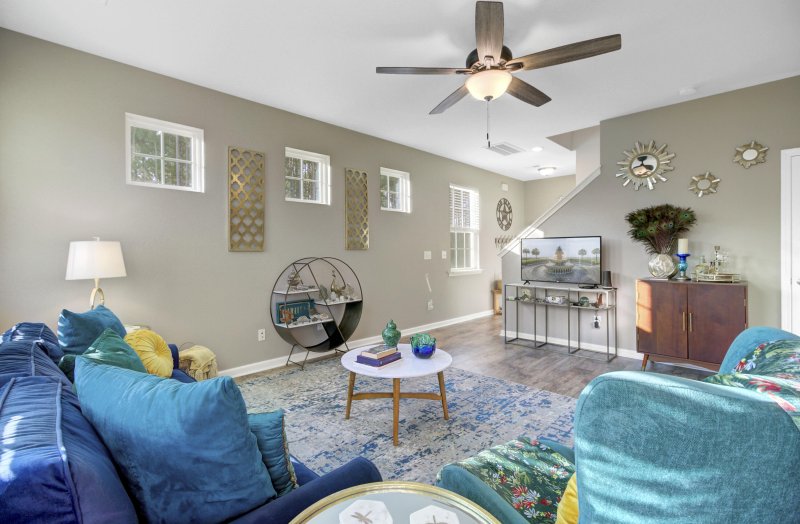
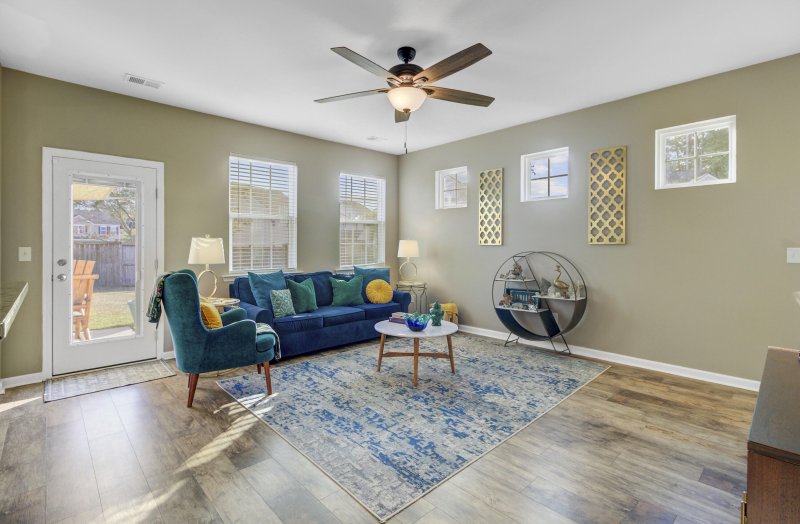
View All31 Photos

Moss Grove Plantation
31
$325k
300 Sunny Springs Trail in Moss Grove Plantation, Moncks Corner, SC
300 Sunny Springs Trail, Moncks Corner, SC 29461
$325,000
$325,000
206 views
21 saves
Property Highlights
Bedrooms
3
Bathrooms
2
Property Details
Welcome to this charming 2-story home located in a convenient Moncks Corner neighborhood with amenities including a pool, clubhouse, lake, kayak launch, and RV/boat storage. This home features 3 spacious bedrooms, 2.5 bathrooms, and a versatile upstairs loft, this home offers comfort and functionality for the whole family.
Time on Site
1 month ago
Property Type
Residential
Year Built
2017
Lot Size
4,791 SqFt
Price/Sq.Ft.
N/A
HOA Fees
Request Info from Buyer's AgentProperty Details
Bedrooms:
3
Bathrooms:
2
Total Building Area:
1,620 SqFt
Property Sub-Type:
SingleFamilyResidence
Garage:
Yes
Stories:
2
School Information
Elementary:
Whitesville
Middle:
Berkeley Intermediate
High:
Berkeley
School assignments may change. Contact the school district to confirm.
Additional Information
Region
0
C
1
H
2
S
Lot And Land
Lot Features
0 - .5 Acre, Cul-De-Sac, Level
Lot Size Area
0.11
Lot Size Acres
0.11
Lot Size Units
Acres
Agent Contacts
List Agent Mls Id
21859
List Office Name
Coldwell Banker Realty
List Office Mls Id
1595
List Agent Full Name
Jennifer Kluenie
Community & H O A
Community Features
Clubhouse, Park, Pool, RV/Boat Storage, Walk/Jog Trails
Room Dimensions
Bathrooms Half
1
Room Master Bedroom Level
Upper
Property Details
Directions
From 17a Head Towards Moncks Corner. Turn Right Into Moss Grove Plantation Onto Silver Moss Drive. Turn Right Onto Guinness Lane And Right Onto Sunny Springs Trail.
M L S Area Major
76 - Moncks Corner Above Oakley Rd
Tax Map Number
1611203001
County Or Parish
Berkeley
Property Sub Type
Single Family Detached
Architectural Style
Traditional
Construction Materials
Stone Veneer, Vinyl Siding
Exterior Features
Roof
Architectural
Fencing
Privacy
Other Structures
No
Parking Features
2 Car Garage, Attached, Garage Door Opener
Interior Features
Cooling
Central Air
Heating
Electric, Heat Pump
Flooring
Carpet, Laminate
Room Type
Eat-In-Kitchen, Foyer, Loft
Door Features
Some Thermal Door(s)
Window Features
Some Thermal Wnd/Doors
Interior Features
Ceiling - Smooth, High Ceilings, Walk-In Closet(s), Ceiling Fan(s), Eat-in Kitchen, Entrance Foyer, Loft
Systems & Utilities
Sewer
Public Sewer
Utilities
BCW & SA, Berkeley Elect Co-Op
Water Source
Public
Financial Information
Listing Terms
Cash, Conventional, FHA, VA Loan
Additional Information
Stories
2
Garage Y N
true
Carport Y N
false
Cooling Y N
true
Feed Types
- IDX
Heating Y N
true
Listing Id
25025620
Mls Status
Active
Listing Key
c54ae122f3dc9591b3da52572709d49b
Coordinates
- -80.045784
- 33.162112
Fireplace Y N
false
Parking Total
2
Carport Spaces
0
Covered Spaces
2
Home Warranty Y N
true
Standard Status
Active
Source System Key
20250918133315526479000000
Attached Garage Y N
true
Building Area Units
Square Feet
Foundation Details
- Slab
New Construction Y N
false
Property Attached Y N
false
Originating System Name
CHS Regional MLS
Special Listing Conditions
10 Yr Warranty
Showing & Documentation
Internet Address Display Y N
true
Internet Consumer Comment Y N
true
Internet Automated Valuation Display Y N
true
