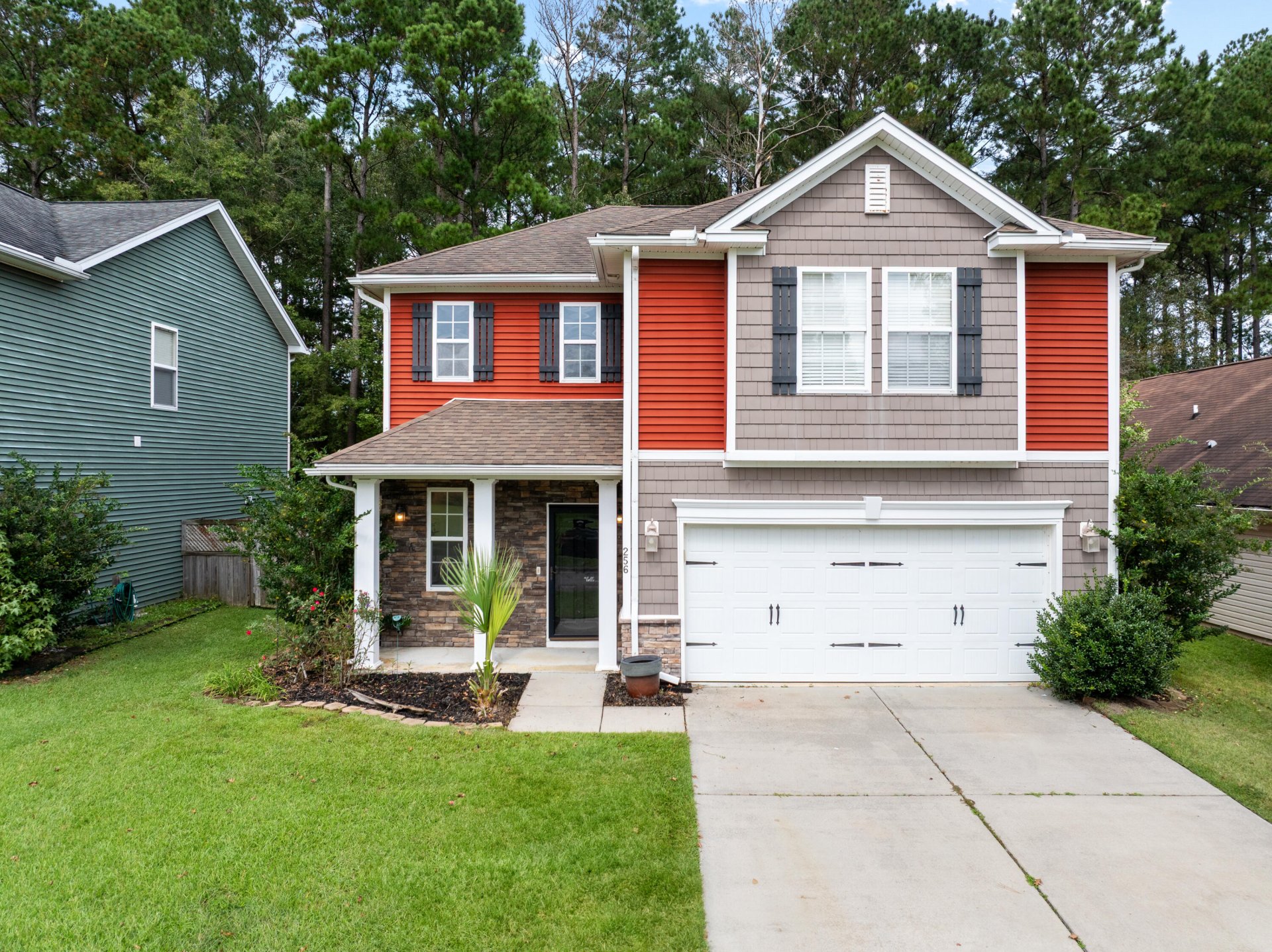
Foxbank Plantation
$379k
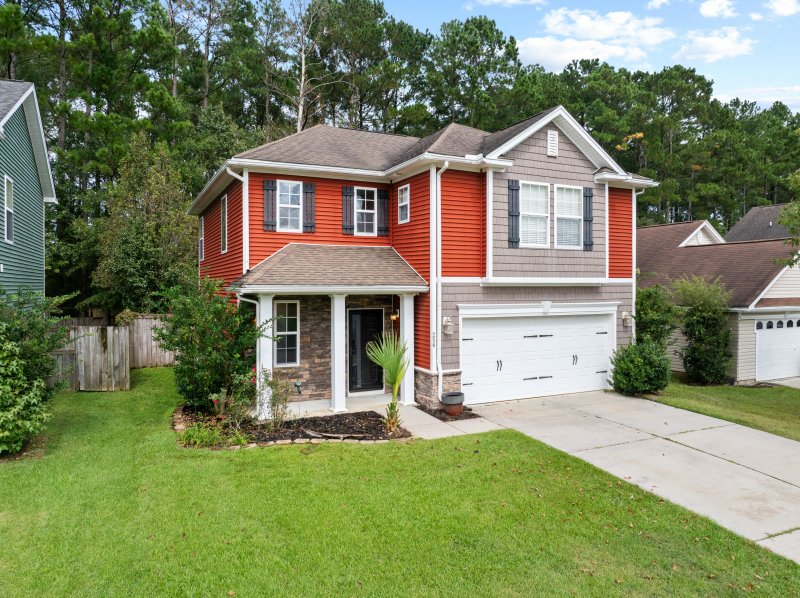
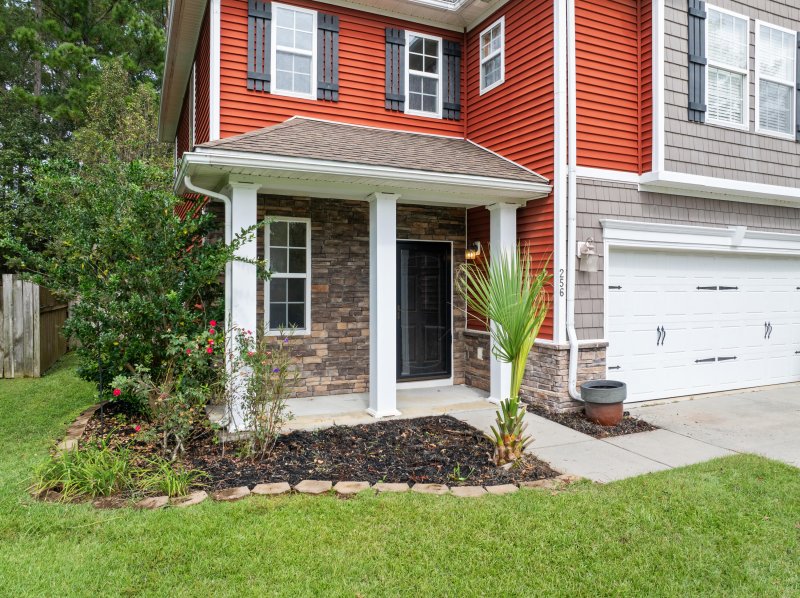
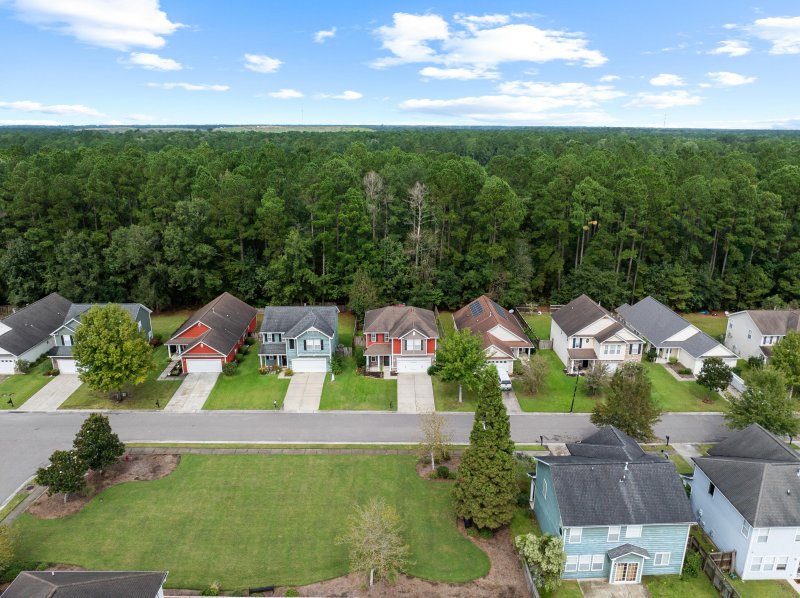
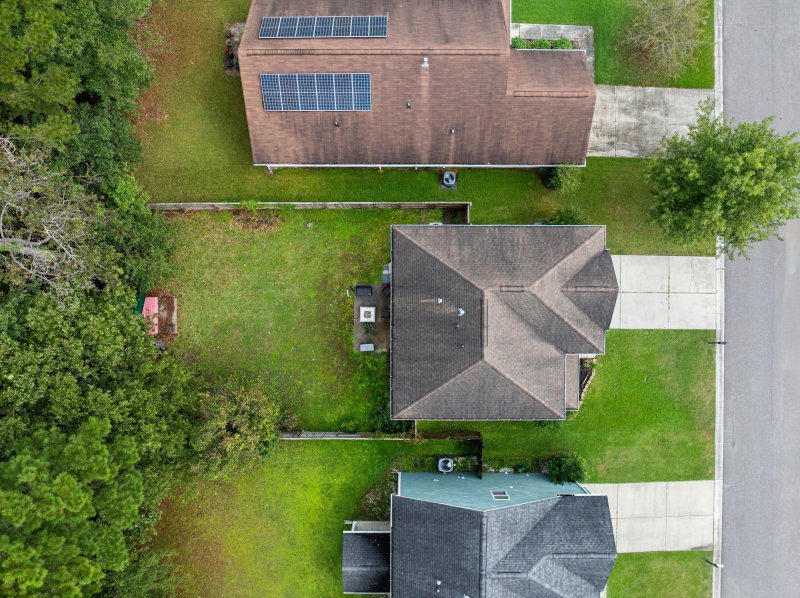
View All28 Photos

Foxbank Plantation
28
$379k
256 Woodbrook Way in Foxbank Plantation, Moncks Corner, SC
256 Woodbrook Way, Moncks Corner, SC 29461
$379,000
$379,000
201 views
20 saves
Does this home feel like a match?
Let us know — it helps us curate better suggestions for you.
Property Highlights
Bedrooms
3
Bathrooms
2
Property Details
Welcome to 256 Woodbrook Way! This is your chance to own a beautiful home with the perfect location, providing all of your amenities nearby! Upon entering the home is a long foyer with ample natural lighting from the stairwell.
Time on Site
3 weeks ago
Property Type
Residential
Year Built
2008
Lot Size
6,098 SqFt
Price/Sq.Ft.
N/A
HOA Fees
Request Info from Buyer's AgentProperty Details
Bedrooms:
3
Bathrooms:
2
Total Building Area:
1,803 SqFt
Property Sub-Type:
SingleFamilyResidence
Garage:
Yes
Stories:
2
School Information
Elementary:
Foxbank
Middle:
Berkeley
High:
Berkeley
School assignments may change. Contact the school district to confirm.
Additional Information
Region
0
C
1
H
2
S
Lot And Land
Lot Features
0 - .5 Acre
Lot Size Area
0.14
Lot Size Acres
0.14
Lot Size Units
Acres
Agent Contacts
List Agent Mls Id
36574
List Office Name
The Real Estate Firm
List Office Mls Id
9386
List Agent Full Name
Bryant Davis
Room Dimensions
Bathrooms Half
1
Room Master Bedroom Level
Upper
Property Details
Directions
Turn Into Foxbank Plantation Off Of Highway 52 If Heading East Bound Towards Goose Creek, Into The First Entrance. Make A Right Hand Turn On To Killarney Trail And Then Make A Right Onto Woodbrook Way And The House Will Be On Your Left In About Half A Mile.
M L S Area Major
73 - G. Cr./M. Cor. Hwy 17A-Oakley-Hwy 52
Tax Map Number
1970902088
County Or Parish
Berkeley
Property Sub Type
Single Family Detached
Architectural Style
Traditional
Construction Materials
Vinyl Siding
Exterior Features
Roof
Asphalt
Other Structures
Yes, Other
Parking Features
2 Car Garage, Attached, Garage Door Opener
Interior Features
Cooling
Central Air
Heating
Electric
Flooring
Carpet, Laminate, Luxury Vinyl
Room Type
Eat-In-Kitchen, Family, Foyer, Laundry, Living/Dining Combo
Laundry Features
Electric Dryer Hookup, Washer Hookup, Laundry Room
Interior Features
Ceiling - Cathedral/Vaulted, Ceiling - Smooth, Kitchen Island, Eat-in Kitchen, Family, Entrance Foyer, Living/Dining Combo
Systems & Utilities
Sewer
Public Sewer
Utilities
BCW & SA, Berkeley Elect Co-Op
Water Source
Public
Financial Information
Listing Terms
Cash, Conventional, FHA, VA Loan
Additional Information
Stories
2
Garage Y N
true
Carport Y N
false
Cooling Y N
true
Feed Types
- IDX
Heating Y N
true
Listing Id
25029173
Mls Status
Active
Listing Key
fa823d4a037abbcb9da8157ae86d5586
Coordinates
- -80.031907
- 33.109889
Fireplace Y N
false
Parking Total
2
Carport Spaces
0
Covered Spaces
2
Entry Location
Ground Level
Standard Status
Active
Source System Key
20251030160448656570000000
Attached Garage Y N
true
Building Area Units
Square Feet
Foundation Details
- Slab
New Construction Y N
false
Property Attached Y N
false
Originating System Name
CHS Regional MLS
Showing & Documentation
Internet Address Display Y N
true
Internet Consumer Comment Y N
true
Internet Automated Valuation Display Y N
true
