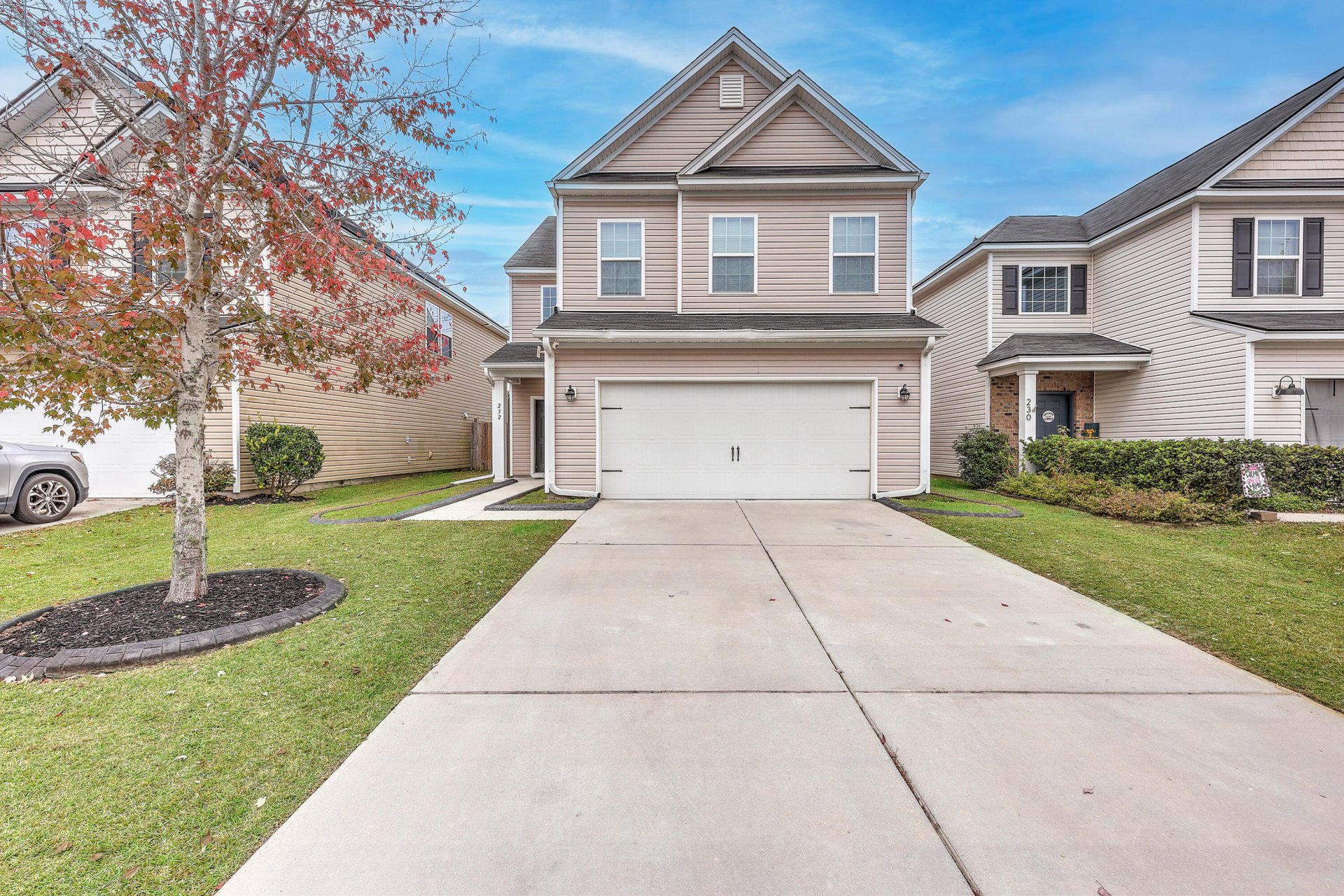
Moss Grove Plantation
$325k




View All33 Photos

Moss Grove Plantation
33
$325k
232 Swamp Creek Lane in Moss Grove Plantation, Moncks Corner, SC
232 Swamp Creek Lane, Moncks Corner, SC 29461
$325,000
$325,000
203 views
20 saves
Does this home feel like a match?
Let us know — it helps us curate better suggestions for you.
Property Highlights
Bedrooms
3
Bathrooms
2
Property Details
This home is move-in ready in an established neighborhood conveniently located right off of Hwy17A and Hwy52! The neighborhood has a pool, play ground, dog park, fishable lake (with kayak launch), 24hr storage lot, indoor amenity center thats rentable and a covered outdoor amenity center!! Your activity options are all right there!
Time on Site
3 days ago
Property Type
Residential
Year Built
2016
Lot Size
5,227 SqFt
Price/Sq.Ft.
N/A
HOA Fees
Request Info from Buyer's AgentProperty Details
Bedrooms:
3
Bathrooms:
2
Total Building Area:
1,715 SqFt
Property Sub-Type:
SingleFamilyResidence
Garage:
Yes
Stories:
2
School Information
Elementary:
Whitesville
Middle:
Berkeley
High:
Berkeley
School assignments may change. Contact the school district to confirm.
Additional Information
Region
0
C
1
H
2
S
Lot And Land
Lot Features
0 - .5 Acre
Lot Size Area
0.12
Lot Size Acres
0.12
Lot Size Units
Acres
Agent Contacts
List Agent Mls Id
35578
List Office Name
Carolina One Real Estate
List Office Mls Id
1043
List Agent Full Name
Jeremy Garrett
Community & H O A
Community Features
Dog Park, Park, Pool, RV/Boat Storage
Room Dimensions
Bathrooms Half
1
Room Master Bedroom Level
Upper
Property Details
Directions
17a Toward Moncks Corner. Turn Right Onto Silver Moss Drive, Right Onto Swamp Creek Lane. 232 Will Be On The Right.
M L S Area Major
76 - Moncks Corner Above Oakley Rd
Tax Map Number
1620700057
County Or Parish
Berkeley
Property Sub Type
Single Family Detached
Architectural Style
Traditional
Construction Materials
Vinyl Siding
Exterior Features
Roof
Asbestos Shingle
Fencing
Rear Only, Wood, Fence - Wooden Enclosed
Other Structures
No
Parking Features
2 Car Garage, Garage Door Opener
Exterior Features
Rain Gutters
Patio And Porch Features
Patio
Interior Features
Cooling
Central Air
Heating
Electric, Heat Pump
Flooring
Carpet, Ceramic Tile, Vinyl
Room Type
Family, Foyer, Laundry, Living/Dining Combo, Pantry
Laundry Features
Electric Dryer Hookup, Washer Hookup, Laundry Room
Interior Features
Ceiling - Cathedral/Vaulted, Ceiling - Smooth, High Ceilings, Garden Tub/Shower, Kitchen Island, Walk-In Closet(s), Family, Entrance Foyer, Living/Dining Combo, Pantry
Systems & Utilities
Sewer
Public Sewer
Utilities
BCW & SA, Berkeley Elect Co-Op
Water Source
Public
Financial Information
Listing Terms
Cash, Conventional, FHA, USDA Loan, VA Loan
Additional Information
Stories
2
Garage Y N
true
Carport Y N
false
Cooling Y N
true
Feed Types
- IDX
Heating Y N
true
Listing Id
25031138
Mls Status
Active
Listing Key
66a39427a47afbee904c896cc54329b0
Coordinates
- -80.048311
- 33.164029
Fireplace Y N
false
Parking Total
2
Carport Spaces
0
Covered Spaces
2
Entry Location
Ground Level
Standard Status
Active
Source System Key
20251121020744829108000000
Building Area Units
Square Feet
Foundation Details
- Slab
New Construction Y N
false
Property Attached Y N
false
Originating System Name
CHS Regional MLS
Showing & Documentation
Internet Address Display Y N
true
Internet Consumer Comment Y N
true
Internet Automated Valuation Display Y N
true
