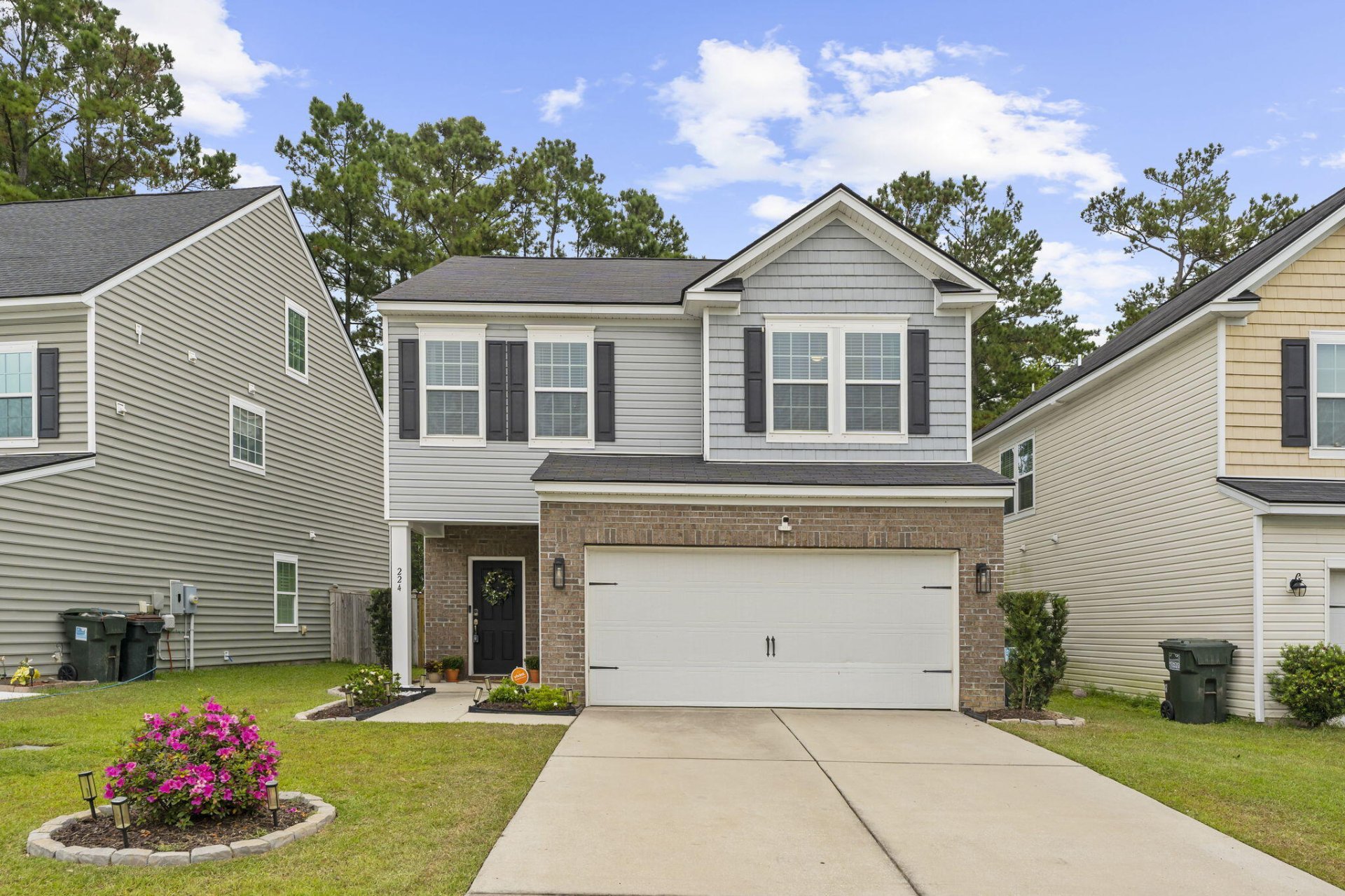
Moss Grove Plantation
$320k
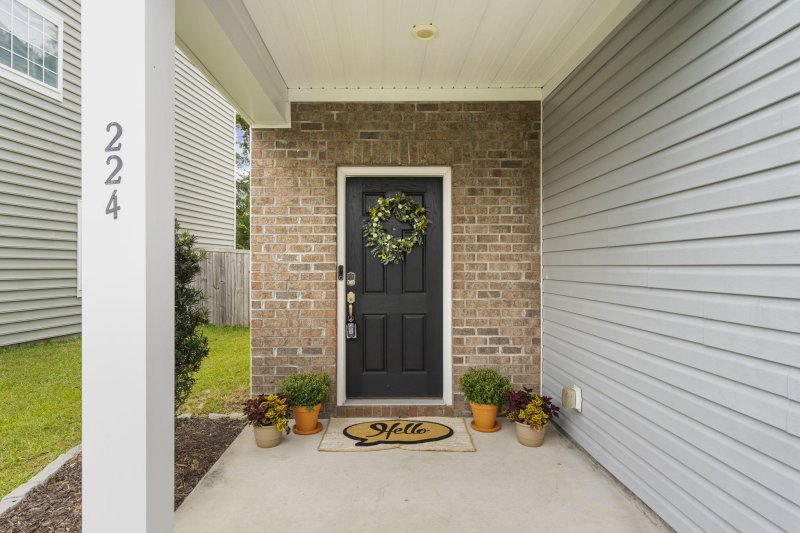
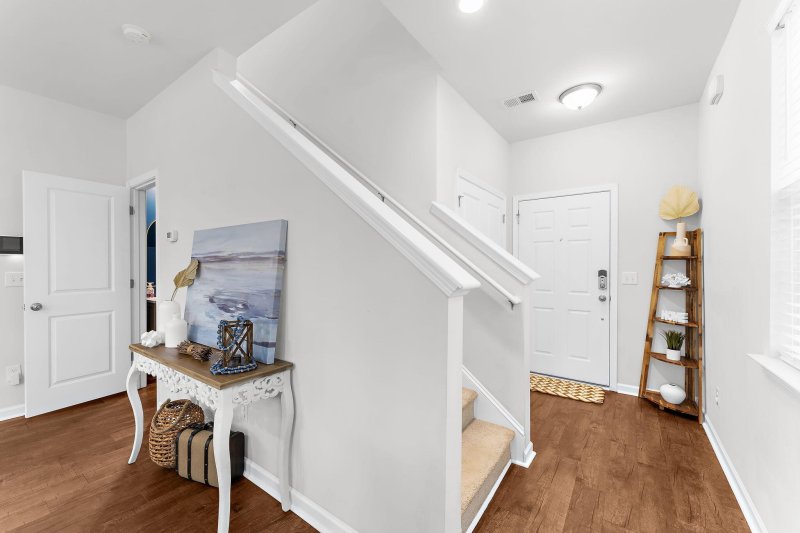
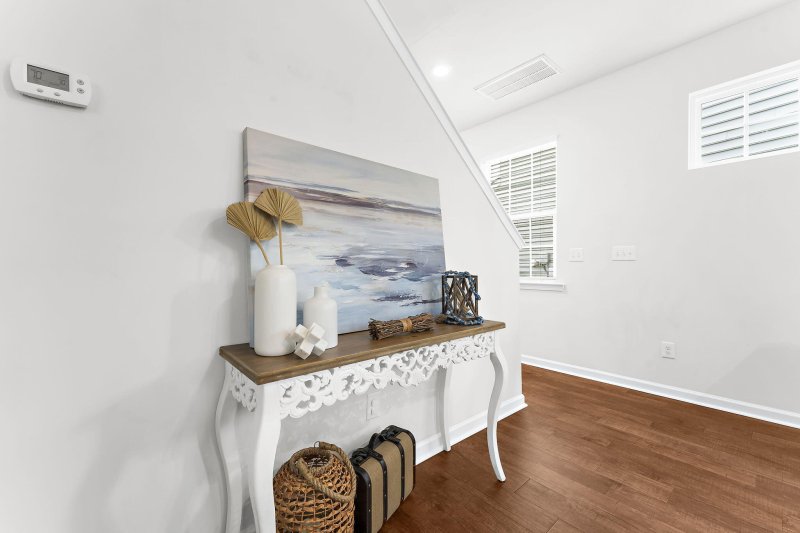
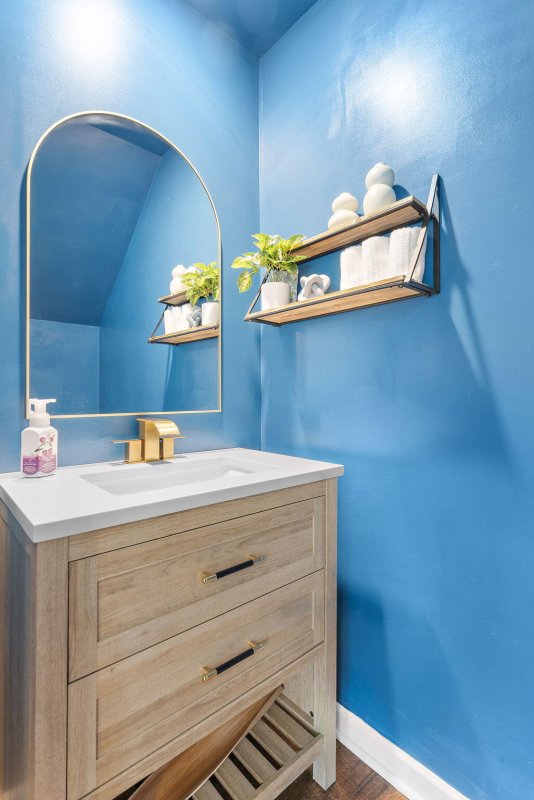
View All28 Photos

Moss Grove Plantation
28
$320k
224 Lazy River Lane in Moss Grove Plantation, Moncks Corner, SC
SOLD224 Lazy River Lane, Moncks Corner, SC 29461
$319,900
$319,900
Sold: $330,000+3%
Sold: $330,000+3%
Sale Summary
103% of list price in 34 days
Sold above asking price • Sold quickly
Property Highlights
Bedrooms
3
Bathrooms
2
Property Details
This Property Has Been Sold
This property sold 3 days ago and is no longer available for purchase.
View active listings in Moss Grove Plantation →Welcome to Moss Grove Plantation! This inviting 2-story home, built in 2017, offers 3 bedrooms and 2.5 baths.
Time on Site
1 month ago
Property Type
Residential
Year Built
2017
Lot Size
4,791 SqFt
Price/Sq.Ft.
N/A
HOA Fees
Request Info from Buyer's AgentProperty Details
Bedrooms:
3
Bathrooms:
2
Total Building Area:
1,620 SqFt
Property Sub-Type:
SingleFamilyResidence
Garage:
Yes
Stories:
2
School Information
Elementary:
Whitesville
Middle:
Berkeley
High:
Berkeley
School assignments may change. Contact the school district to confirm.
Additional Information
Region
0
C
1
H
2
S
Lot And Land
Lot Features
0 - .5 Acre
Lot Size Area
0.11
Lot Size Acres
0.11
Lot Size Units
Acres
Agent Contacts
List Agent Mls Id
36860
List Office Name
Realty ONE Group Coastal
Buyer Agent Mls Id
34728
Buyer Office Name
The Real Estate Firm
List Office Mls Id
9636
Buyer Office Mls Id
9386
List Agent Full Name
Mari Oliver
Buyer Agent Full Name
Pamela Jaggers
Green Features
Green Energy Efficient
HVAC, Insulation
Green Indoor Air Quality
Ventilation
Green Building Verification Type
HERS Index Score
Community & H O A
Community Features
Clubhouse, Park, Pool, RV/Boat Storage
Room Dimensions
Bathrooms Half
1
Room Master Bedroom Level
Upper
Property Details
Directions
Take Hwy 17a Towards Moncks Corner And Turn Right Into Silver Moss Drive. Turn Left Right Away Onto Lakestone Road And Turn Right Onto Lazy River Lane. Home Is The Second Home On The Left.
M L S Area Major
76 - Moncks Corner Above Oakley Rd
Tax Map Number
1610801087
County Or Parish
Berkeley
Property Sub Type
Single Family Detached
Architectural Style
Traditional
Construction Materials
Vinyl Siding
Exterior Features
Roof
Asphalt
Fencing
Privacy
Other Structures
No
Parking Features
2 Car Garage, Garage Door Opener
Patio And Porch Features
Patio
Interior Features
Cooling
Central Air
Heating
Central, Electric
Flooring
Carpet, Laminate, Vinyl
Room Type
Eat-In-Kitchen, Family, Laundry, Loft, Pantry
Window Features
Window Treatments, ENERGY STAR Qualified Windows
Laundry Features
Laundry Room
Interior Features
Ceiling - Smooth, Walk-In Closet(s), Eat-in Kitchen, Family, Loft, Pantry
Systems & Utilities
Sewer
Public Sewer
Utilities
BCW & SA, Berkeley Elect Co-Op
Water Source
Public
Financial Information
Listing Terms
Any, Cash, Conventional, FHA, VA Loan
Additional Information
Stories
2
Garage Y N
true
Carport Y N
false
Cooling Y N
true
Feed Types
- IDX
Heating Y N
true
Listing Id
25025102
Mls Status
Closed
City Region
None
Listing Key
aa51b781d1db697b405a874bf137f0a0
Coordinates
- -80.045498
- 33.165641
Fireplace Y N
false
Parking Total
2
Carport Spaces
0
Covered Spaces
2
Entry Location
Ground Level
Standard Status
Closed
Source System Key
20250911222652908012000000
Building Area Units
Square Feet
Foundation Details
- Slab
New Construction Y N
false
Property Attached Y N
false
Originating System Name
CHS Regional MLS
Showing & Documentation
Internet Address Display Y N
true
Internet Consumer Comment Y N
true
Internet Automated Valuation Display Y N
true
