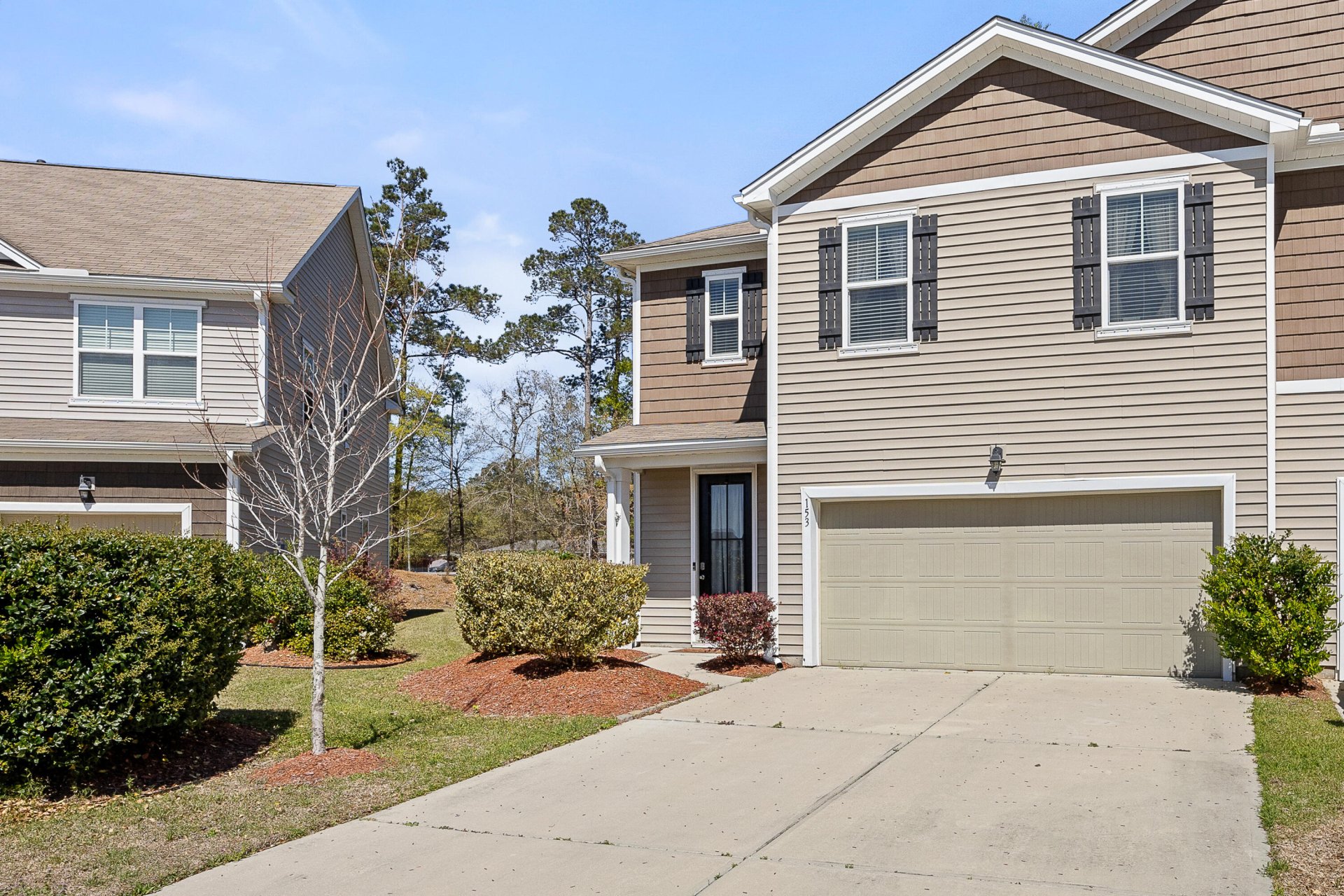
Cypress Ridge
$345k
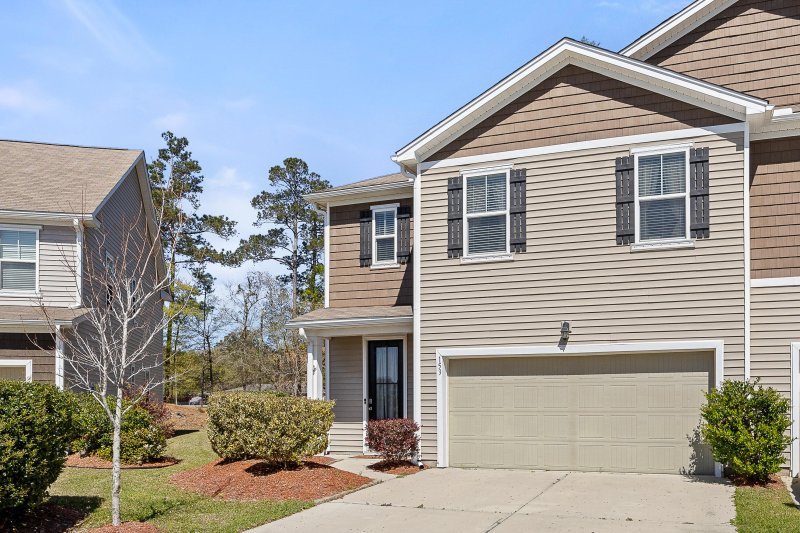
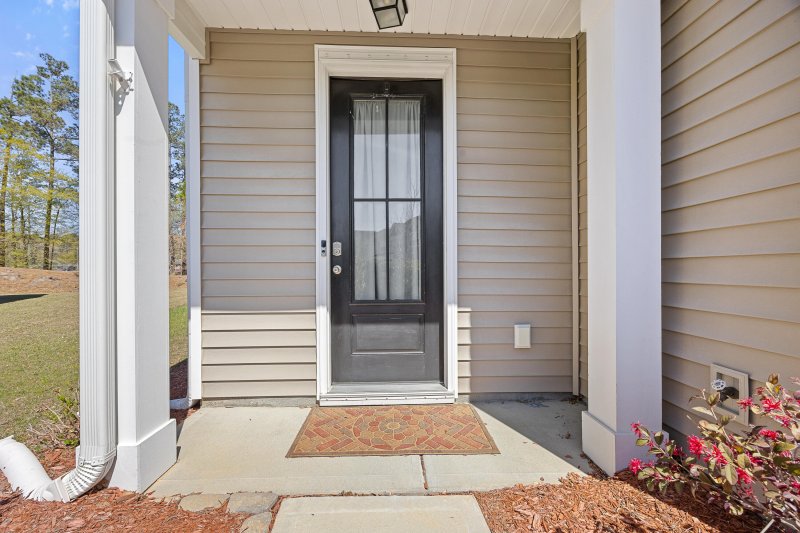
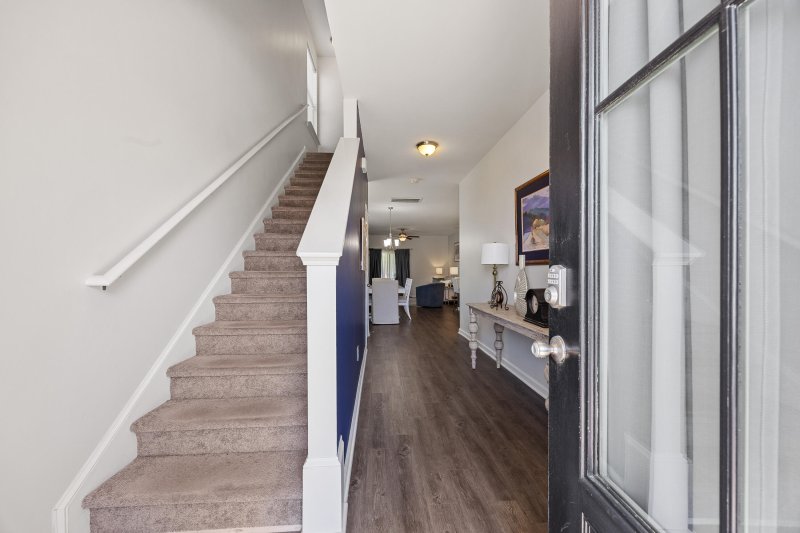
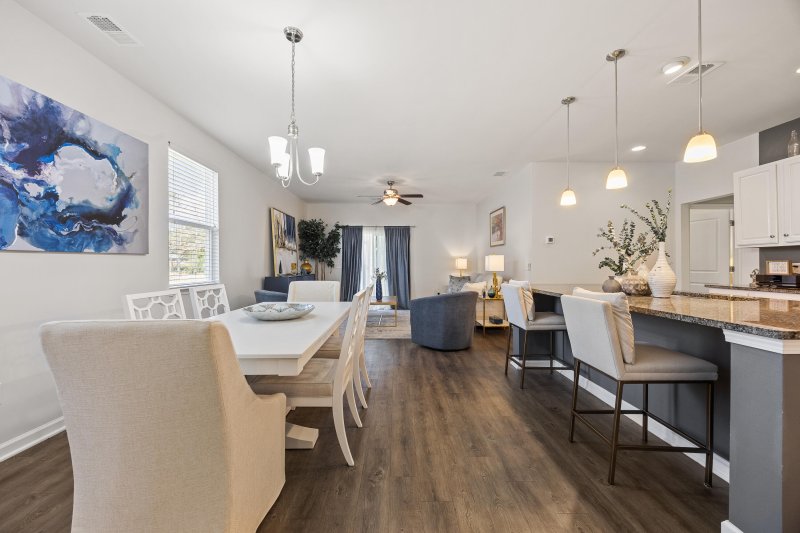
View All25 Photos

Cypress Ridge
25
$345k
Largest Floor Plan5 Beds 3 BathsScreened Patio
Largest Townhome in Cypress Ridge | 5 Beds, Screened Patio
Cypress Ridge
Largest Floor Plan5 Beds 3 BathsScreened Patio
153 Wild Holly Drive, Moncks Corner, SC 29461
$345,000
$345,000
209 views
21 saves
Does this home feel like a match?
Let us know — it helps us curate better suggestions for you.
Property Highlights
Bedrooms
5
Bathrooms
3
Property Details
Largest Floor Plan5 Beds 3 BathsScreened Patio
This is the LARGEST floor plan in Cypress Ridge.This townhouse features 5 beds/3 full baths w/bedroom on the main level. Foyer, Laundry Room, Owner's suite on the upper level.
Time on Site
6 months ago
Property Type
Residential
Year Built
2017
Lot Size
5,662 SqFt
Price/Sq.Ft.
N/A
HOA Fees
Request Info from Buyer's AgentProperty Details
Bedrooms:
5
Bathrooms:
3
Total Building Area:
2,442 SqFt
Property Sub-Type:
Townhouse
Garage:
Yes
Stories:
2
School Information
Elementary:
Whitesville
Middle:
Berkeley
High:
Berkeley
School assignments may change. Contact the school district to confirm.
Additional Information
Region
0
C
1
H
2
S
Lot And Land
Lot Size Area
0.13
Lot Size Acres
0.13
Lot Size Units
Acres
Agent Contacts
List Agent Mls Id
33445
List Office Name
Carolina One Real Estate
List Office Mls Id
1194
List Agent Full Name
Barbara (ba) Jones
Room Dimensions
Room Master Bedroom Level
Upper
Property Details
Directions
Hwy 17 To Cypress Forest Drive. Take The Round About To Shadow Way. Make A Right On Wild Holly Drive. 153 Wild Holly Drive Is On Your Left.
M L S Area Major
73 - G. Cr./M. Cor. Hwy 17A-Oakley-Hwy 52
Tax Map Number
1960603082
Structure Type
Townhouse
County Or Parish
Berkeley
Property Sub Type
Single Family Attached
Construction Materials
Vinyl Siding
Exterior Features
Roof
Architectural
Other Structures
No
Parking Features
2 Car Garage, Garage Door Opener
Patio And Porch Features
Screened
Interior Features
Cooling
Central Air
Heating
Forced Air
Flooring
Carpet, Laminate
Room Type
Eat-In-Kitchen, Formal Living, Foyer, Laundry, Living/Dining Combo, Loft, Pantry, Separate Dining
Laundry Features
Washer Hookup, Laundry Room
Interior Features
Ceiling - Smooth, Eat-in Kitchen, Formal Living, Entrance Foyer, Living/Dining Combo, Loft, Pantry, Separate Dining
Systems & Utilities
Sewer
Public Sewer
Water Source
Public
Financial Information
Listing Terms
Any, Cash, Conventional, FHA, VA Loan
Additional Information
Stories
2
Garage Y N
true
Carport Y N
false
Cooling Y N
true
Feed Types
- IDX
Heating Y N
true
Listing Id
25012791
Mls Status
Active
Listing Key
b7c40d04ce95b1c92ddd8e3fa6e3e3f8
Coordinates
- -80.070552
- 33.114851
Fireplace Y N
false
Parking Total
2
Carport Spaces
0
Covered Spaces
2
Standard Status
Active
Source System Key
20250423033419350440000000
Building Area Units
Square Feet
Foundation Details
- Slab
New Construction Y N
false
Property Attached Y N
true
Originating System Name
CHS Regional MLS
Showing & Documentation
Internet Address Display Y N
true
Internet Consumer Comment Y N
true
Internet Automated Valuation Display Y N
true
