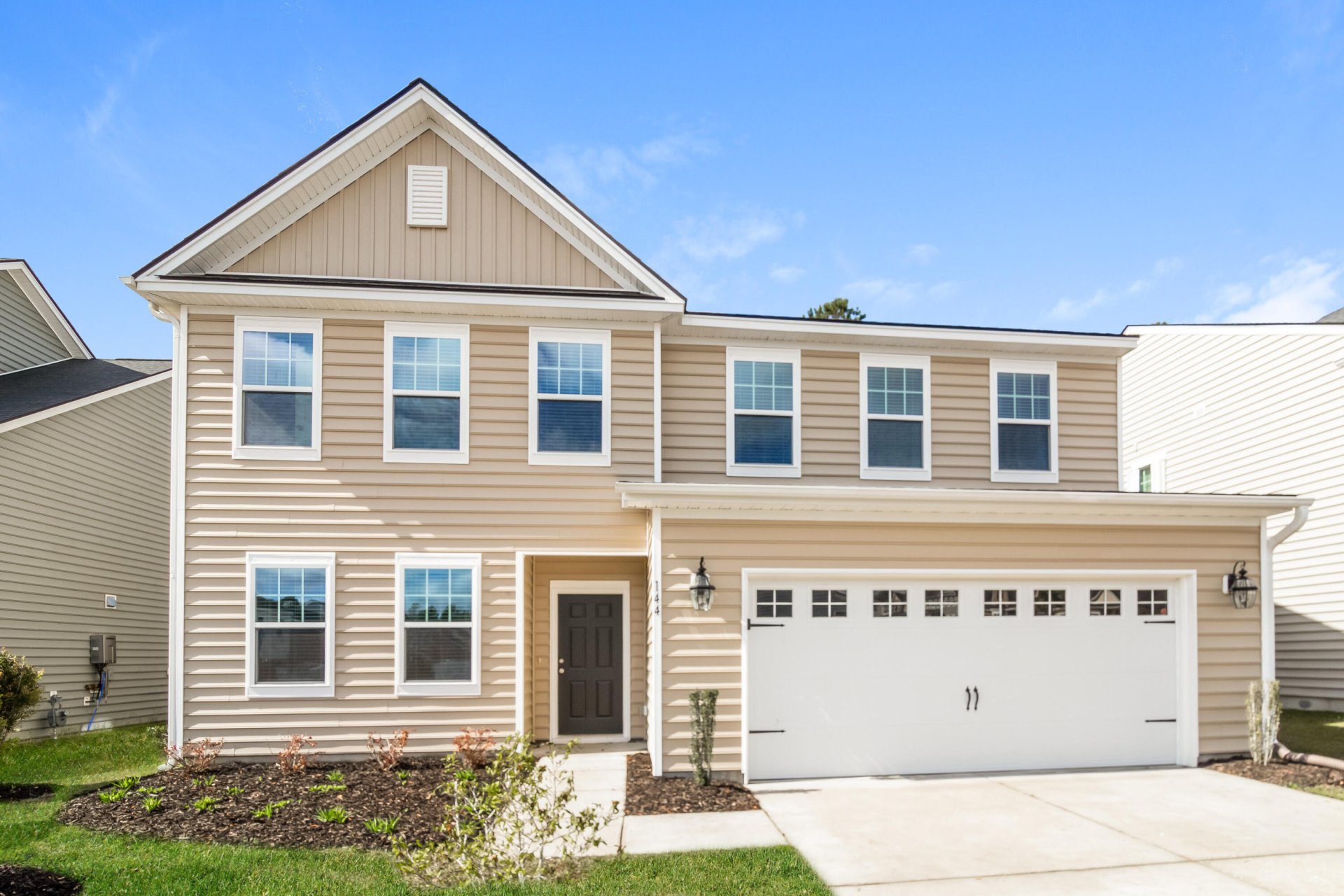
Fairmont South
$390k
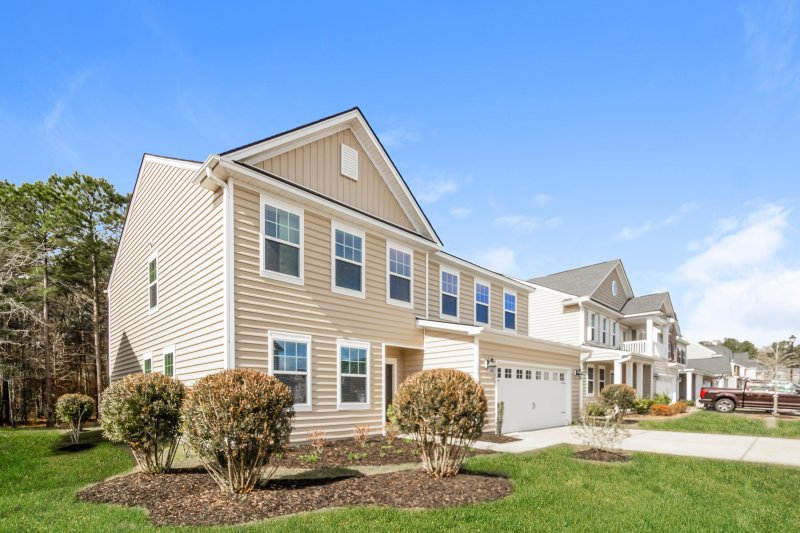
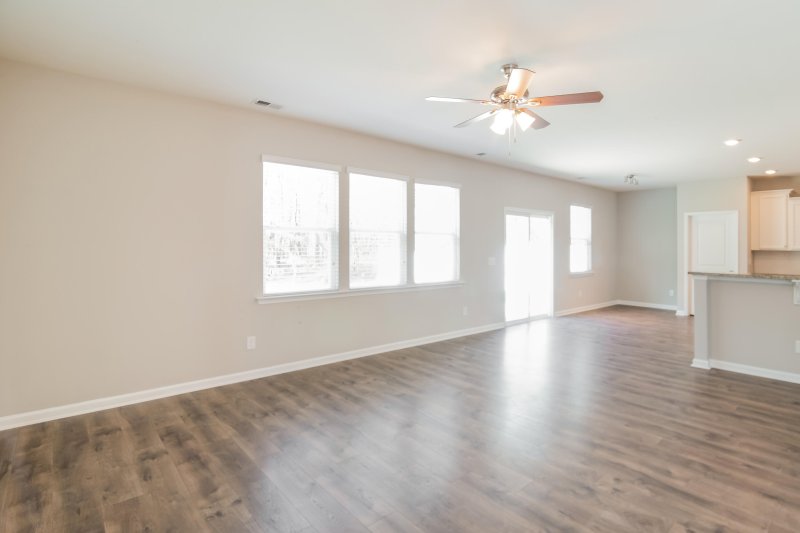
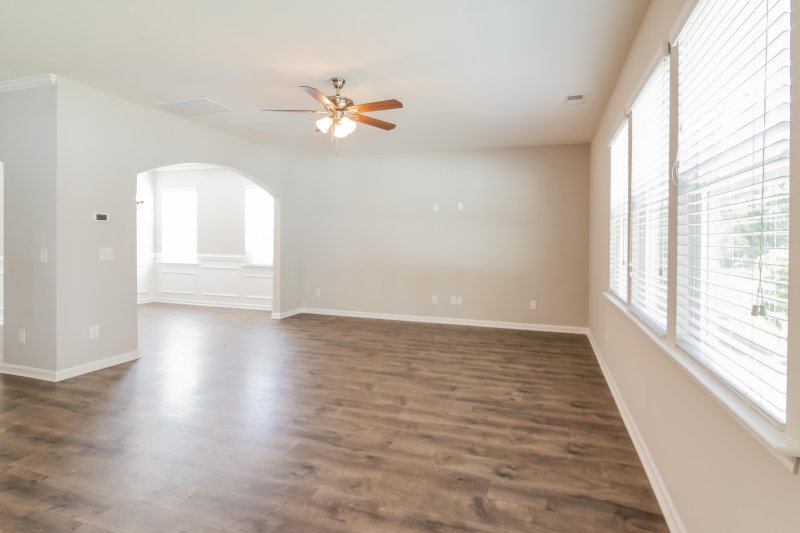
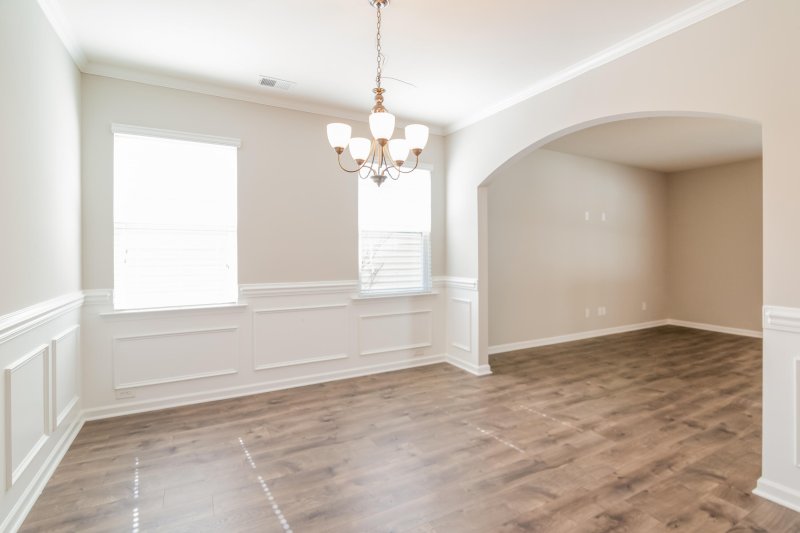
View All17 Photos

Fairmont South
17
$390k
144 Blackwater Way in Fairmont South, Moncks Corner, SC
144 Blackwater Way, Moncks Corner, SC 29461
$390,000
$390,000
208 views
21 saves
Does this home feel like a match?
Let us know — it helps us curate better suggestions for you.
Property Highlights
Bedrooms
4
Bathrooms
2
Property Details
Discover this beautifully designed traditional-style residence thoughtfully laid out living space across two stories. With 4 bedrooms and 2.5 baths, this home balances open and private areas with sophistication.
Time on Site
2 months ago
Property Type
Residential
Year Built
2017
Lot Size
6,534 SqFt
Price/Sq.Ft.
N/A
HOA Fees
Request Info from Buyer's AgentProperty Details
Bedrooms:
4
Bathrooms:
2
Total Building Area:
2,676 SqFt
Property Sub-Type:
SingleFamilyResidence
Garage:
Yes
Stories:
2
School Information
Elementary:
Foxbank
Middle:
Berkeley
High:
Berkeley
School assignments may change. Contact the school district to confirm.
Additional Information
Region
0
C
1
H
2
S
Lot And Land
Lot Features
0 - .5 Acre
Lot Size Area
0.15
Lot Size Acres
0.15
Lot Size Units
Acres
Agent Contacts
List Agent Mls Id
35912
List Office Name
EXP Realty LLC
List Office Mls Id
10039
List Agent Full Name
Tammy Reghay
Room Dimensions
Bathrooms Half
1
Room Master Bedroom Level
Upper
Property Details
Directions
Highway 52 To Cypress Gardens Rd. Right On Bald Cypress,right On Bracken Fern Then Left On Fetterbush. Left On Blackwater Way. 144 Blackwater Way Is On The Left.
M L S Area Major
72 - G.Cr/M. Cor. Hwy 52-Oakley-Cooper River
Tax Map Number
2110601211
County Or Parish
Berkeley
Property Sub Type
Single Family Detached
Architectural Style
Traditional
Construction Materials
Vinyl Siding
Exterior Features
Other Structures
No
Parking Features
2 Car Garage
Interior Features
Cooling
Central Air
Heating
Heat Pump
Room Type
Eat-In-Kitchen, Laundry, Loft, Pantry
Laundry Features
Electric Dryer Hookup, Washer Hookup, Laundry Room
Interior Features
Ceiling - Smooth, High Ceilings, Kitchen Island, Ceiling Fan(s), Eat-in Kitchen, Loft, Pantry
Systems & Utilities
Sewer
Public Sewer
Water Source
Public
Financial Information
Listing Terms
Cash, Conventional, FHA, VA Loan
Additional Information
Stories
2
Garage Y N
true
Carport Y N
false
Cooling Y N
true
Feed Types
- IDX
Heating Y N
true
Listing Id
25024627
Mls Status
Active
Listing Key
f0497fbd13ed758497587c3eb90e0faf
Coordinates
- -80.025846
- 33.08354
Fireplace Y N
false
Parking Total
2
Carport Spaces
0
Covered Spaces
2
Co List Agent Key
71afc86a4d68df891369a5ef7eb02d7c
Standard Status
Active
Co List Office Key
ad331cc6a43efd46c896cb6c7dd58c41
Source System Key
20250907004238130996000000
Co List Agent Mls Id
34330
Co List Office Name
EXP Realty LLC
Building Area Units
Square Feet
Co List Office Mls Id
10039
Foundation Details
- Crawl Space
New Construction Y N
false
Property Attached Y N
false
Co List Agent Full Name
Stephen Casselman
Originating System Name
CHS Regional MLS
Co List Agent Preferred Phone
704-773-4345
Showing & Documentation
Internet Address Display Y N
true
Internet Consumer Comment Y N
true
Internet Automated Valuation Display Y N
true
