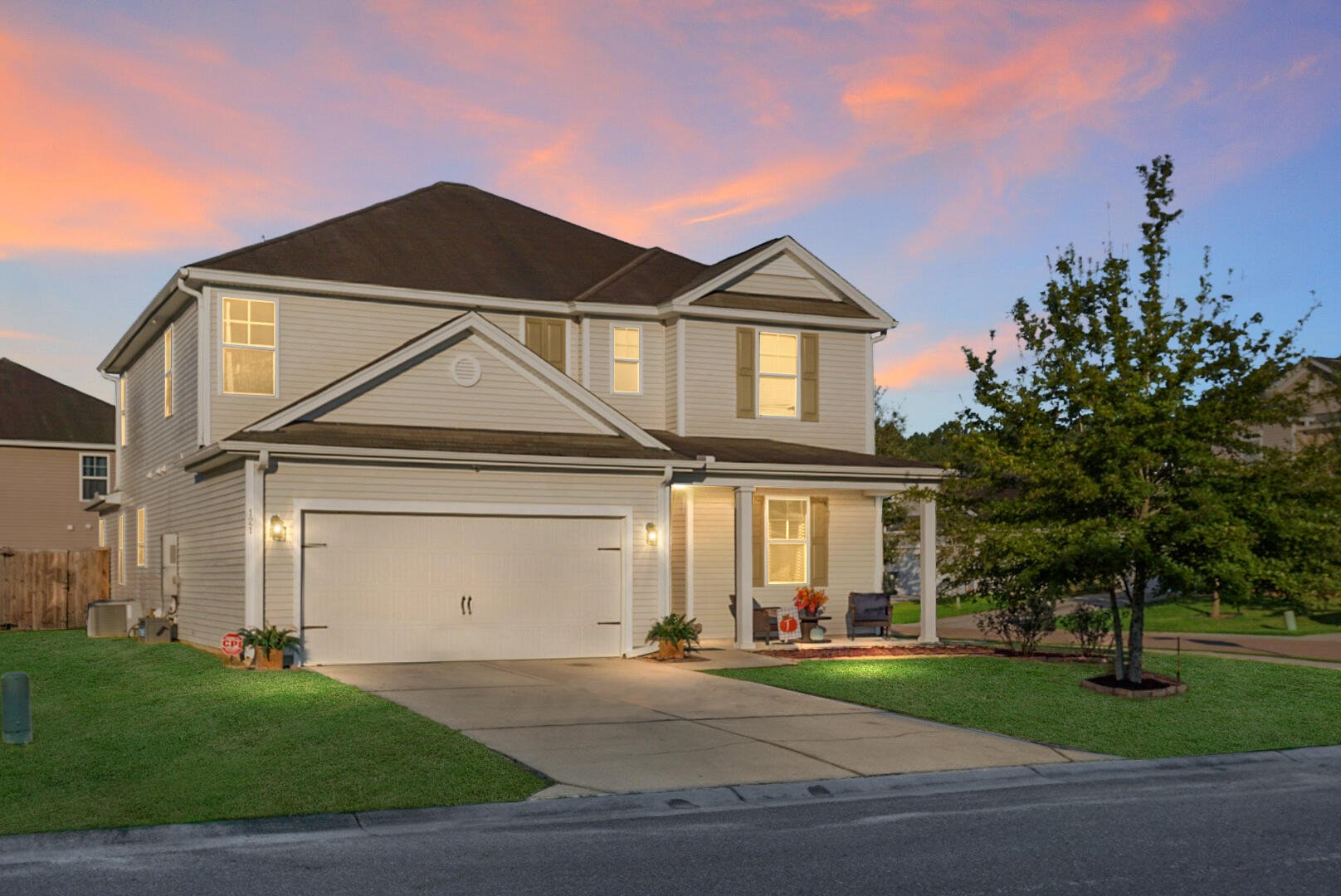
Fairmont South
$432k
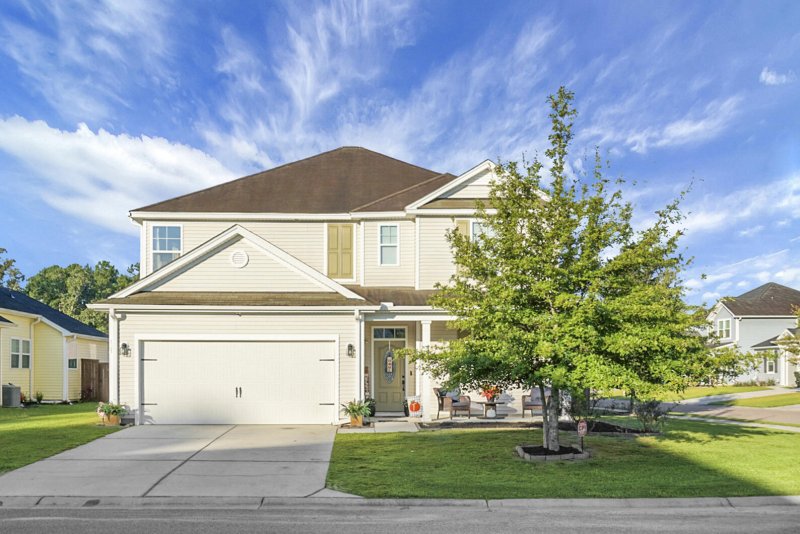
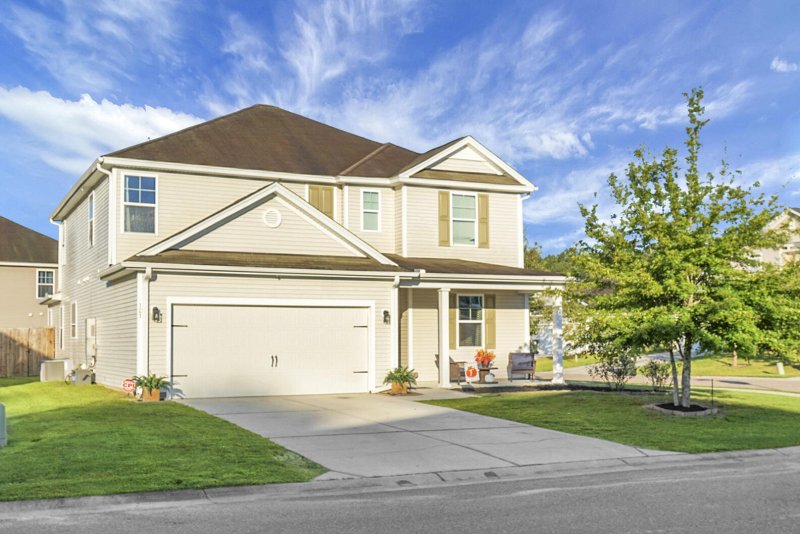
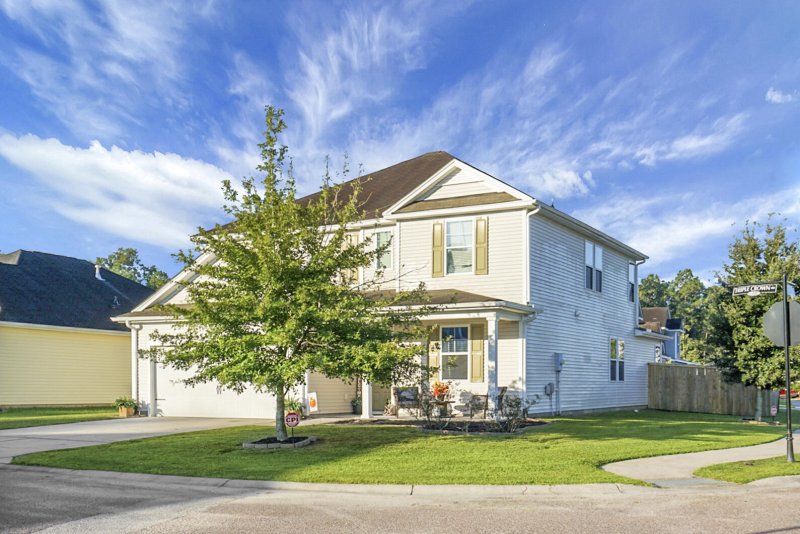
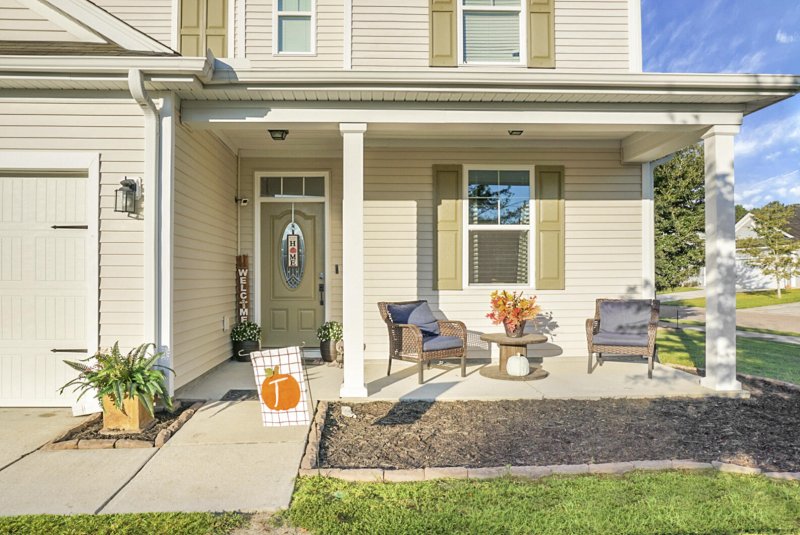
View All59 Photos

Fairmont South
59
$432k
121 Triple Crown Road in Fairmont South, Moncks Corner, SC
121 Triple Crown Road, Moncks Corner, SC 29461
$432,000
$432,000
201 views
20 saves
Does this home feel like a match?
Let us know — it helps us curate better suggestions for you.
Property Highlights
Bedrooms
5
Bathrooms
3
Property Details
Welcome to one of Hunter Quinn's most sought-after designs--the Hampton Floor Plan! This spacious home offers over 3,000 sq. ft.
Time on Site
2 months ago
Property Type
Residential
Year Built
2015
Lot Size
6,969 SqFt
Price/Sq.Ft.
N/A
HOA Fees
Request Info from Buyer's AgentProperty Details
Bedrooms:
5
Bathrooms:
3
Total Building Area:
3,095 SqFt
Property Sub-Type:
SingleFamilyResidence
Garage:
Yes
Stories:
2
School Information
Elementary:
Foxbank
Middle:
Berkeley
High:
Berkeley
School assignments may change. Contact the school district to confirm.
Additional Information
Region
0
C
1
H
2
S
Lot And Land
Lot Features
0 - .5 Acre
Lot Size Area
0.16
Lot Size Acres
0.16
Lot Size Units
Acres
Agent Contacts
List Agent Mls Id
20548
List Office Name
RE/MAX Cornerstone Realty
List Office Mls Id
9370
List Agent Full Name
Kandi Mangual
Green Features
Green Building Verification Type
HERS Index Score
Community & H O A
Community Features
Park, Pool, Trash, Walk/Jog Trails
Room Dimensions
Bathrooms Half
1
Room Master Bedroom Level
Lower
Property Details
Directions
From Highway 52, Turn Right Onto Old Highway 52 For 1.8 Miles. Turn Left Onto Triple Crown Road.
M L S Area Major
72 - G.Cr/M. Cor. Hwy 52-Oakley-Cooper River
Tax Map Number
2111002045
County Or Parish
Berkeley
Property Sub Type
Single Family Detached
Architectural Style
Craftsman
Construction Materials
Vinyl Siding
Exterior Features
Roof
Architectural
Fencing
Rear Only
Other Structures
No
Parking Features
2 Car Garage, Attached, Garage Door Opener
Patio And Porch Features
Patio
Interior Features
Cooling
Central Air
Heating
Central, Electric, Heat Pump, Natural Gas
Flooring
Carpet, Vinyl, Wood
Room Type
Eat-In-Kitchen, Family, Formal Living, Foyer, Laundry, Loft, Pantry, Separate Dining, Study, Utility
Window Features
Thermal Windows/Doors
Laundry Features
Electric Dryer Hookup, Washer Hookup, Laundry Room
Interior Features
Ceiling - Smooth, High Ceilings, Garden Tub/Shower, Walk-In Closet(s), Ceiling Fan(s), Eat-in Kitchen, Family, Formal Living, Entrance Foyer, Loft, Pantry, Separate Dining, Study, Utility
Systems & Utilities
Sewer
Public Sewer
Utilities
BCW & SA, Berkeley Elect Co-Op
Water Source
Public
Financial Information
Listing Terms
Any, Cash, Conventional, FHA, USDA Loan, VA Loan
Additional Information
Stories
2
Garage Y N
true
Carport Y N
false
Cooling Y N
true
Feed Types
- IDX
Heating Y N
true
Listing Id
25025900
Mls Status
Active
City Region
None
Listing Key
5fbb1a96f7311e93cea40046d34deefe
Coordinates
- -80.017326
- 33.080708
Fireplace Y N
false
Parking Total
2
Carport Spaces
0
Covered Spaces
2
Entry Location
Ground Level
Standard Status
Active
Source System Key
20250922223320921289000000
Attached Garage Y N
true
Building Area Units
Square Feet
Foundation Details
- Slab
New Construction Y N
false
Property Attached Y N
false
Originating System Name
CHS Regional MLS
Showing & Documentation
Internet Address Display Y N
true
Internet Consumer Comment Y N
true
Internet Automated Valuation Display Y N
true
