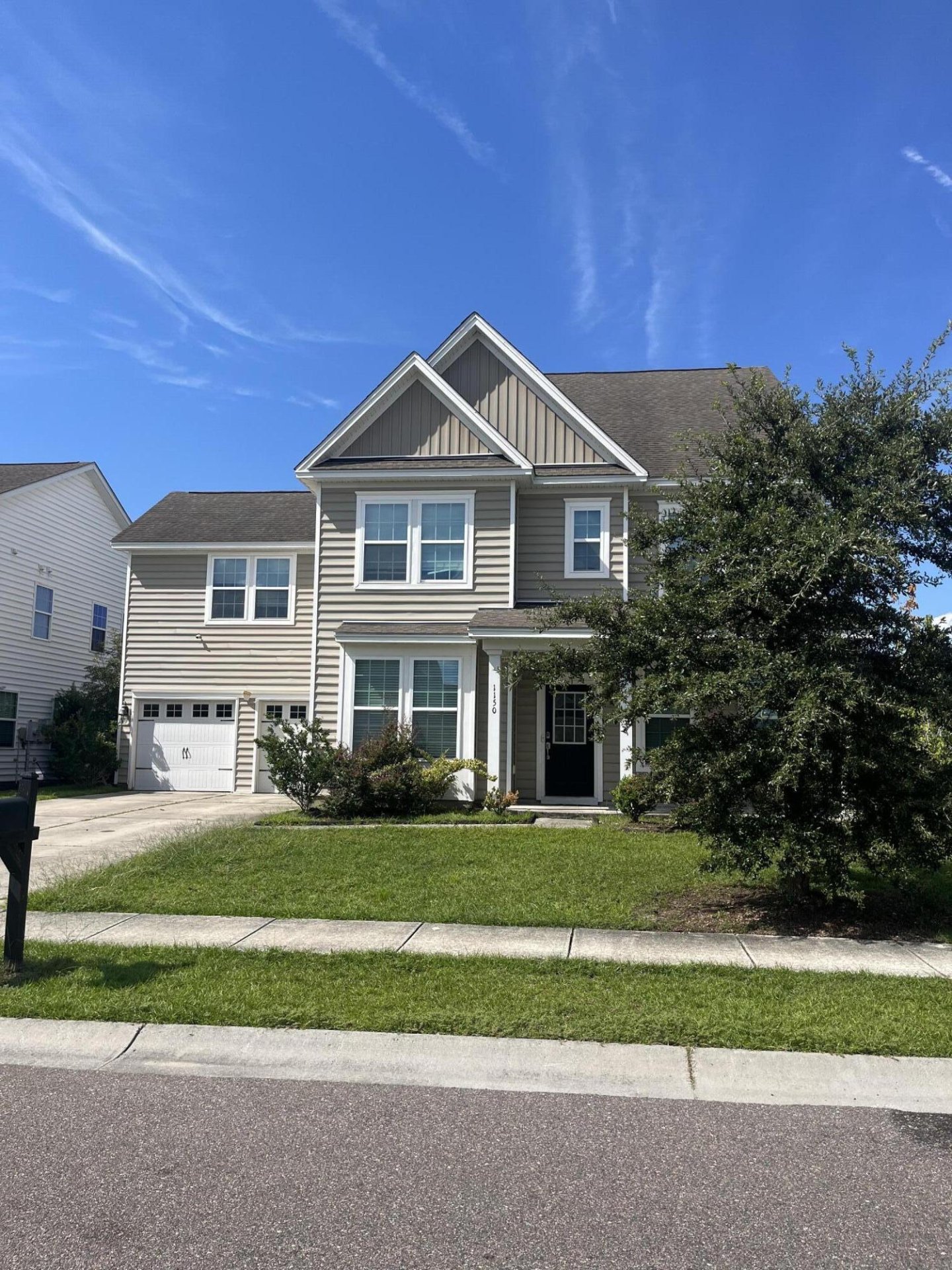
Moss Grove Plantation
$379k
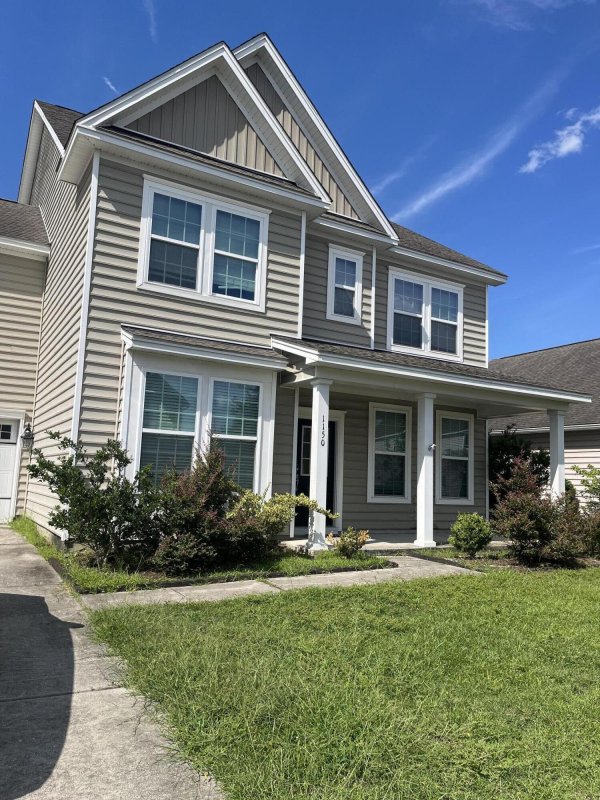
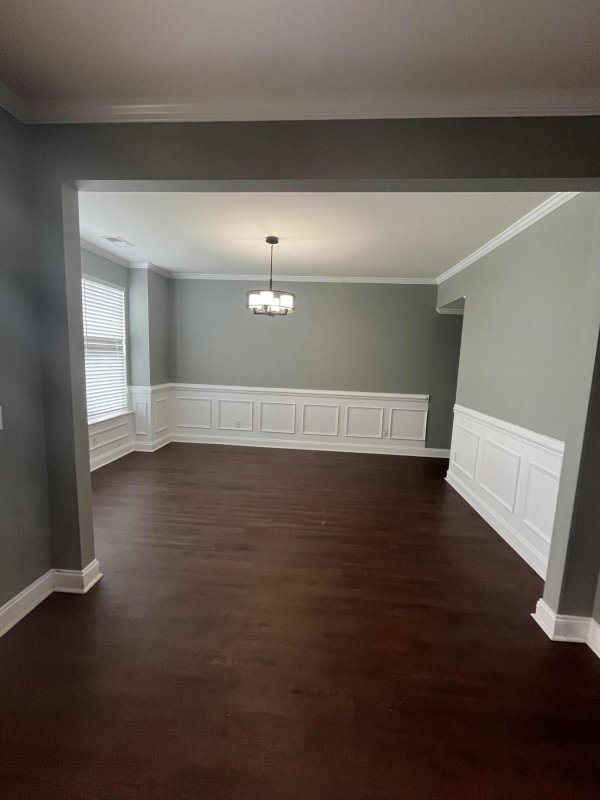
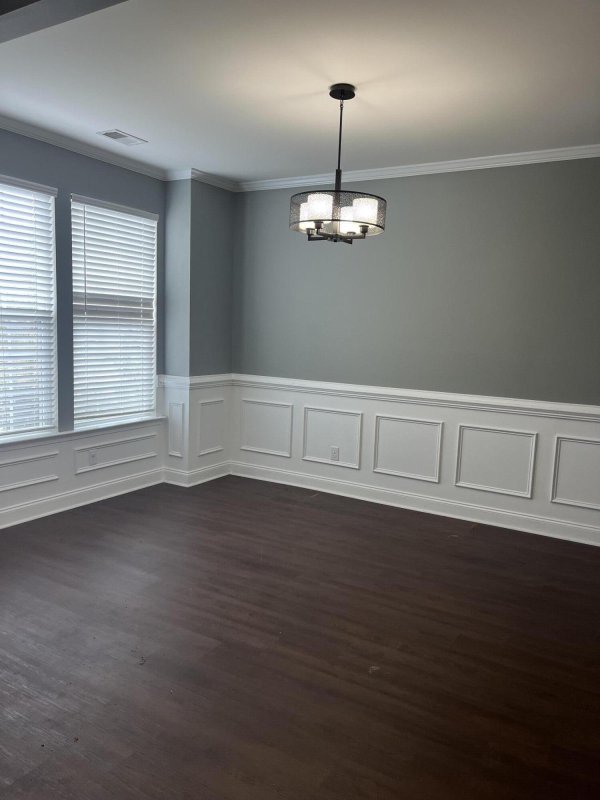
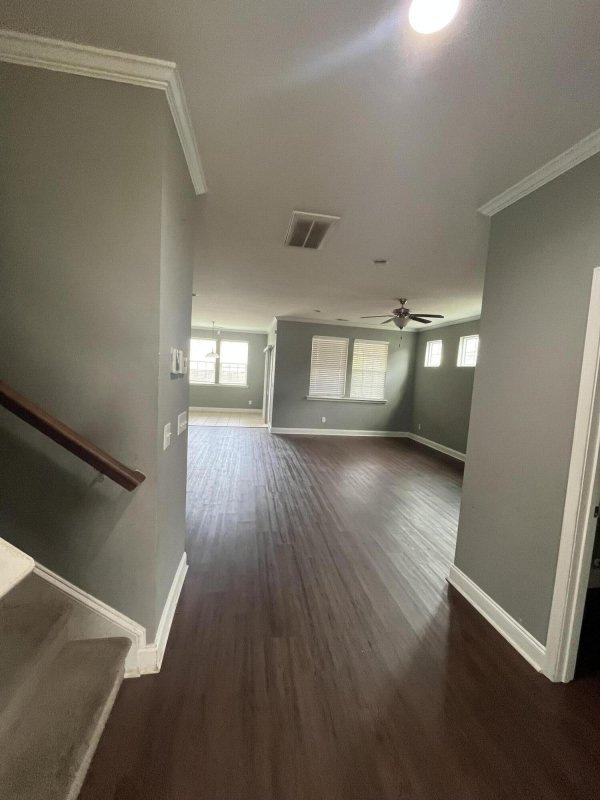
View All13 Photos

Moss Grove Plantation
13
$379k
1150 Moss Grove Drive in Moss Grove Plantation, Moncks Corner, SC
1150 Moss Grove Drive, Moncks Corner, SC 29461
$379,000
$379,000
Property Highlights
Bedrooms
5
Bathrooms
3
Property Details
PRICED REDUCED TO SELL...MOTIVATED SELLER ~ Discover a prime investment opportunity in the heart of Moss Grove Plantation. This impressive 5-bedroom, 3.
Time on Site
1 month ago
Property Type
Residential
Year Built
2014
Lot Size
871 SqFt
Price/Sq.Ft.
N/A
HOA Fees
Request Info from Buyer's AgentListing Information
- LocationMoncks Corner
- MLS #CHS522ddc54c1691b1e5a5be98d399255f7
- Stories2
- Last UpdatedOctober 15, 2025
Property Details
Bedrooms:
5
Bathrooms:
3
Total Building Area:
3,312 SqFt
Property Sub-Type:
SingleFamilyResidence
Garage:
Yes
Stories:
2
School Information
Elementary:
Whitesville
Middle:
Berkeley
High:
Berkeley
School assignments may change. Contact the school district to confirm.
Additional Information
Region
0
C
1
H
2
S
Lot And Land
Lot Features
0 - .5 Acre
Lot Size Area
0.02
Lot Size Acres
0.02
Lot Size Units
Acres
Agent Contacts
List Agent Mls Id
27325
List Office Name
Coldwell Banker Realty
List Office Mls Id
9116
List Agent Full Name
Patricia Pettus
Community & H O A
Community Features
Clubhouse, Park, Pool, RV/Boat Storage, Trash
Room Dimensions
Bathrooms Half
1
Room Master Bedroom Level
Upper
Property Details
Directions
Hwy 52, Left Into Moss Grove Onto Moss Grove, House Is On The Right. Hwy 17a, Left Onto Silver Moss, Left Onto Moss Grove, House Will Be On The Left.
M L S Area Major
76 - Moncks Corner Above Oakley Rd
Tax Map Number
1611202005
County Or Parish
Berkeley
Property Sub Type
Single Family Detached
Architectural Style
Traditional
Construction Materials
Vinyl Siding
Exterior Features
Roof
Architectural, Fiberglass
Fencing
Privacy
Other Structures
No
Parking Features
2 Car Garage
Patio And Porch Features
Front Porch, Screened
Interior Features
Cooling
Central Air
Heating
Forced Air
Flooring
Carpet, Ceramic Tile, Laminate
Room Type
Bonus, Eat-In-Kitchen, Formal Living, Laundry, Pantry, Separate Dining
Window Features
Window Treatments - Some
Laundry Features
Washer Hookup, Laundry Room
Interior Features
Ceiling - Smooth, Kitchen Island, Walk-In Closet(s), Ceiling Fan(s), Bonus, Eat-in Kitchen, Formal Living, Pantry, Separate Dining
Systems & Utilities
Sewer
Public Sewer
Utilities
Berkeley Elect Co-Op
Water Source
Public
Financial Information
Listing Terms
Any, Cash
Additional Information
Stories
2
Garage Y N
true
Carport Y N
false
Cooling Y N
true
Feed Types
- IDX
Heating Y N
true
Listing Id
25024546
Mls Status
Active Contingent
Listing Key
522ddc54c1691b1e5a5be98d399255f7
Coordinates
- -80.041128
- 33.165081
Fireplace Y N
false
Parking Total
2
Carport Spaces
0
Covered Spaces
2
Standard Status
Active Under Contract
Source System Key
20250906012935204458000000
Building Area Units
Square Feet
Foundation Details
- Slab
New Construction Y N
false
Property Attached Y N
false
Originating System Name
CHS Regional MLS
Showing & Documentation
Internet Address Display Y N
true
Internet Consumer Comment Y N
true
Internet Automated Valuation Display Y N
true
Listing Information
- LocationMoncks Corner
- MLS #CHS522ddc54c1691b1e5a5be98d399255f7
- Stories2
- Last UpdatedOctober 15, 2025
