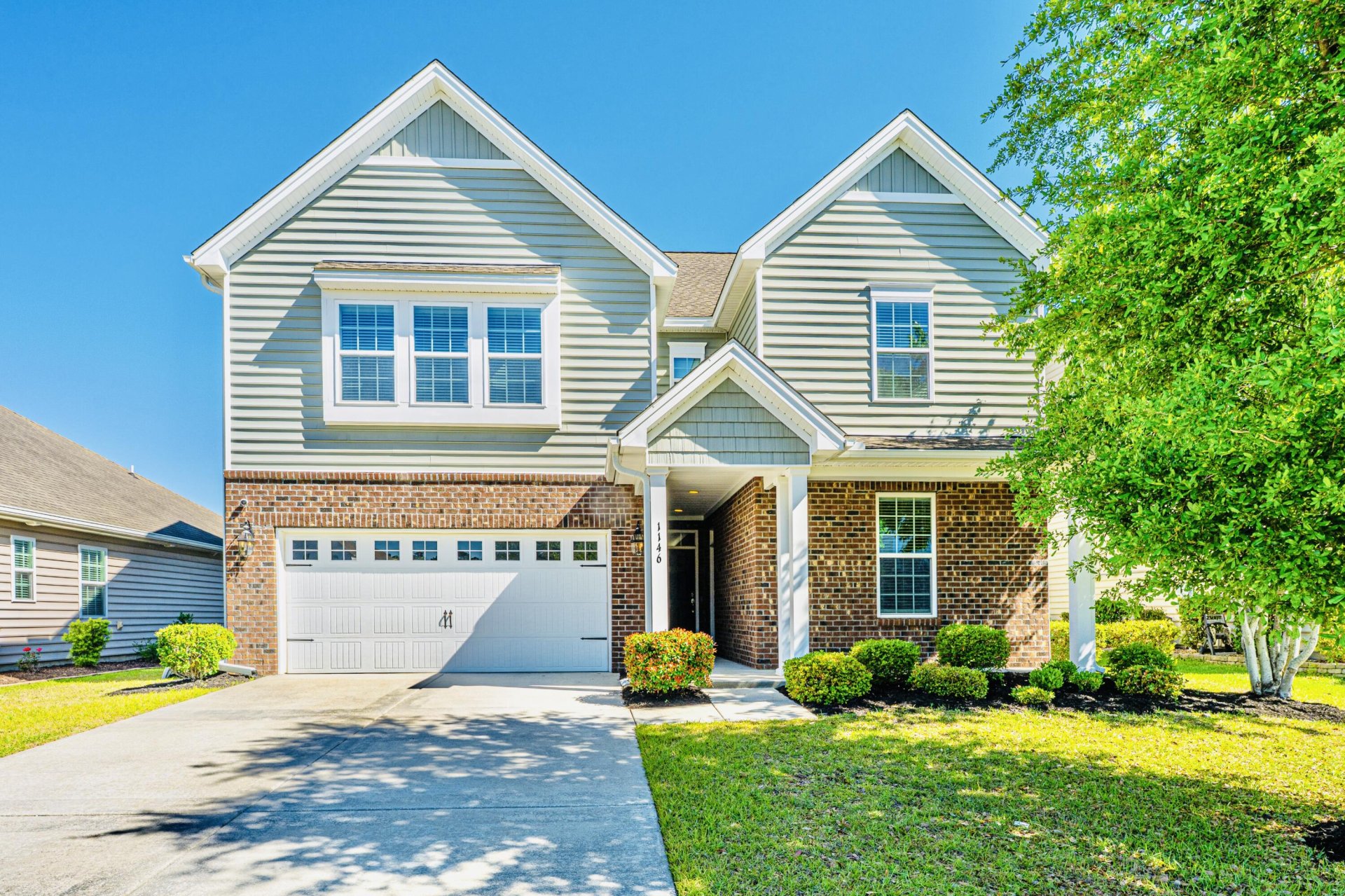
Moss Grove Plantation
$438k
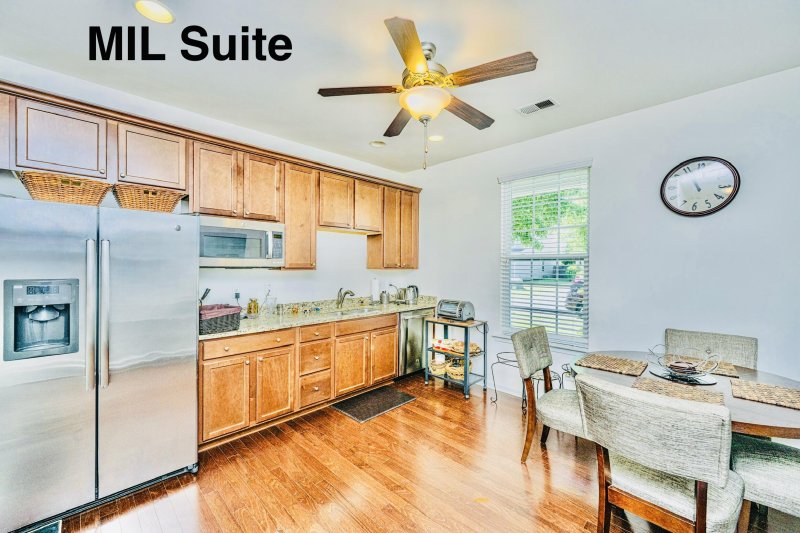
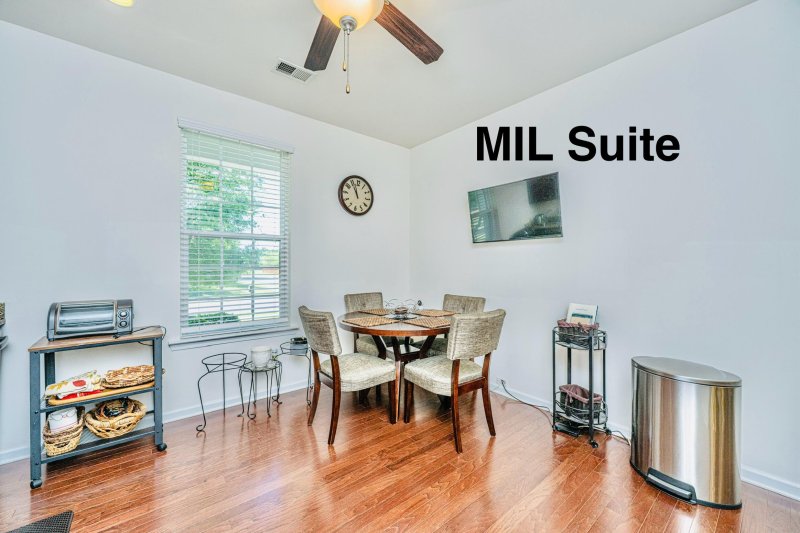
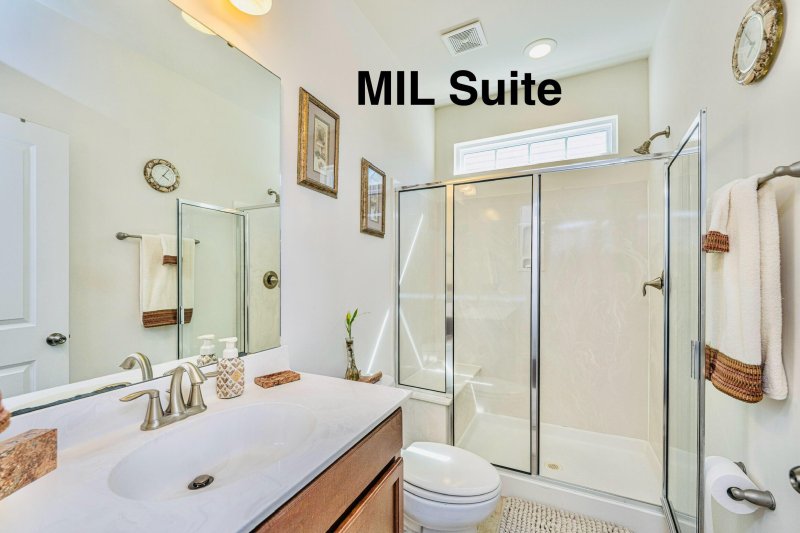
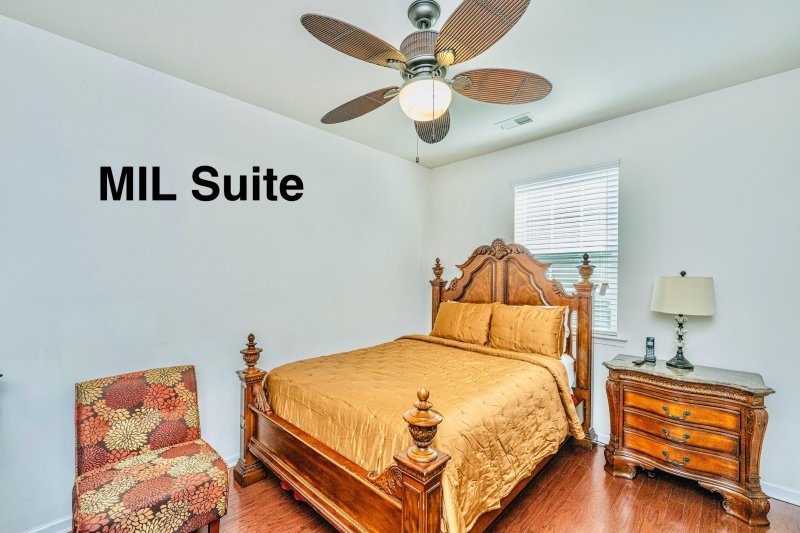
View All22 Photos

Moss Grove Plantation
22
$438k
In-law Suite3-Car GarageGourmet Kitchen
Rare Find! Moncks Corner Next Gen Home with In-Law Suite + 3-Car Garage
Moss Grove Plantation
In-law Suite3-Car GarageGourmet Kitchen
1146 Moss Grove Drive, Moncks Corner, SC 29461
$438,000
$438,000
207 views
21 saves
Does this home feel like a match?
Let us know — it helps us curate better suggestions for you.
Property Highlights
Bedrooms
4
Bathrooms
3
Property Details
In-law Suite3-Car GarageGourmet Kitchen
Welcome to 1146 Moss Grove Drive a spacious 4BR, 3.5BA home with 3,114 sq ft and a rare 3-car garage in Moss Grove Plantation! This unique Next Gen by Lennar floor plan includes a private first-floor in-law suite with its own entrance, living area, bedroom, full bath, and laundry perfect for multigenerational living.
Time on Site
7 months ago
Property Type
Residential
Year Built
2014
Lot Size
7,405 SqFt
Price/Sq.Ft.
N/A
HOA Fees
Request Info from Buyer's AgentProperty Details
Bedrooms:
4
Bathrooms:
3
Total Building Area:
3,114 SqFt
Property Sub-Type:
SingleFamilyResidence
Garage:
Yes
Stories:
2
School Information
Elementary:
Whitesville
Middle:
Berkeley
High:
Berkeley
School assignments may change. Contact the school district to confirm.
Additional Information
Region
0
C
1
H
2
S
Lot And Land
Lot Size Area
0.17
Lot Size Acres
0.17
Lot Size Units
Acres
Agent Contacts
List Agent Mls Id
39499
List Office Name
Carolina One Real Estate
List Office Mls Id
1194
List Agent Full Name
Natasha Harvin-wright
Community & H O A
Community Features
Clubhouse, Pool
Property Details
Directions
Take I-26 W Toward Columbia. Exit 209a For Us-52 N Toward Goose Creek/moncks Corner. Continue 20 Miles. Turn Right On Cypress Gardens Rd (sc-402). After 3.5 Miles, Turn Left On Old Hwy 52. In 0.7 Miles, Turn Right On Moss Grove Dr. Home Is On The Left.
M L S Area Major
76 - Moncks Corner Above Oakley Rd
Tax Map Number
1611202003
Structure Type
Patio
County Or Parish
Berkeley
Property Sub Type
Single Family Detached
Exterior Features
Other Structures
No
Parking Features
3 Car Garage
Patio And Porch Features
Patio
Interior Features
Cooling
Central Air
Room Type
Eat-In-Kitchen, Formal Living, Laundry, Loft, Mother-In-Law Suite, Pantry, Separate Dining
Laundry Features
Laundry Room
Interior Features
Tray Ceiling(s), Walk-In Closet(s), Eat-in Kitchen, Formal Living, Loft, In-Law Floorplan, Pantry, Separate Dining
Systems & Utilities
Sewer
Public Sewer
Water Source
Public
Financial Information
Listing Terms
Cash, Conventional, FHA, USDA Loan
Additional Information
Stories
2
Garage Y N
true
Carport Y N
false
Cooling Y N
true
Feed Types
- IDX
Heating Y N
false
Listing Id
25011074
Mls Status
Active
Listing Key
04135cbe3ec763a351f56c024f87aa0a
Coordinates
- -80.040716
- 33.165089
Fireplace Y N
true
Parking Total
3
Carport Spaces
0
Covered Spaces
3
Standard Status
Active
Source System Key
20250414014424078472000000
Building Area Units
Square Feet
New Construction Y N
false
Property Attached Y N
false
Originating System Name
CHS Regional MLS
Showing & Documentation
Internet Address Display Y N
true
Internet Consumer Comment Y N
true
Internet Automated Valuation Display Y N
true
