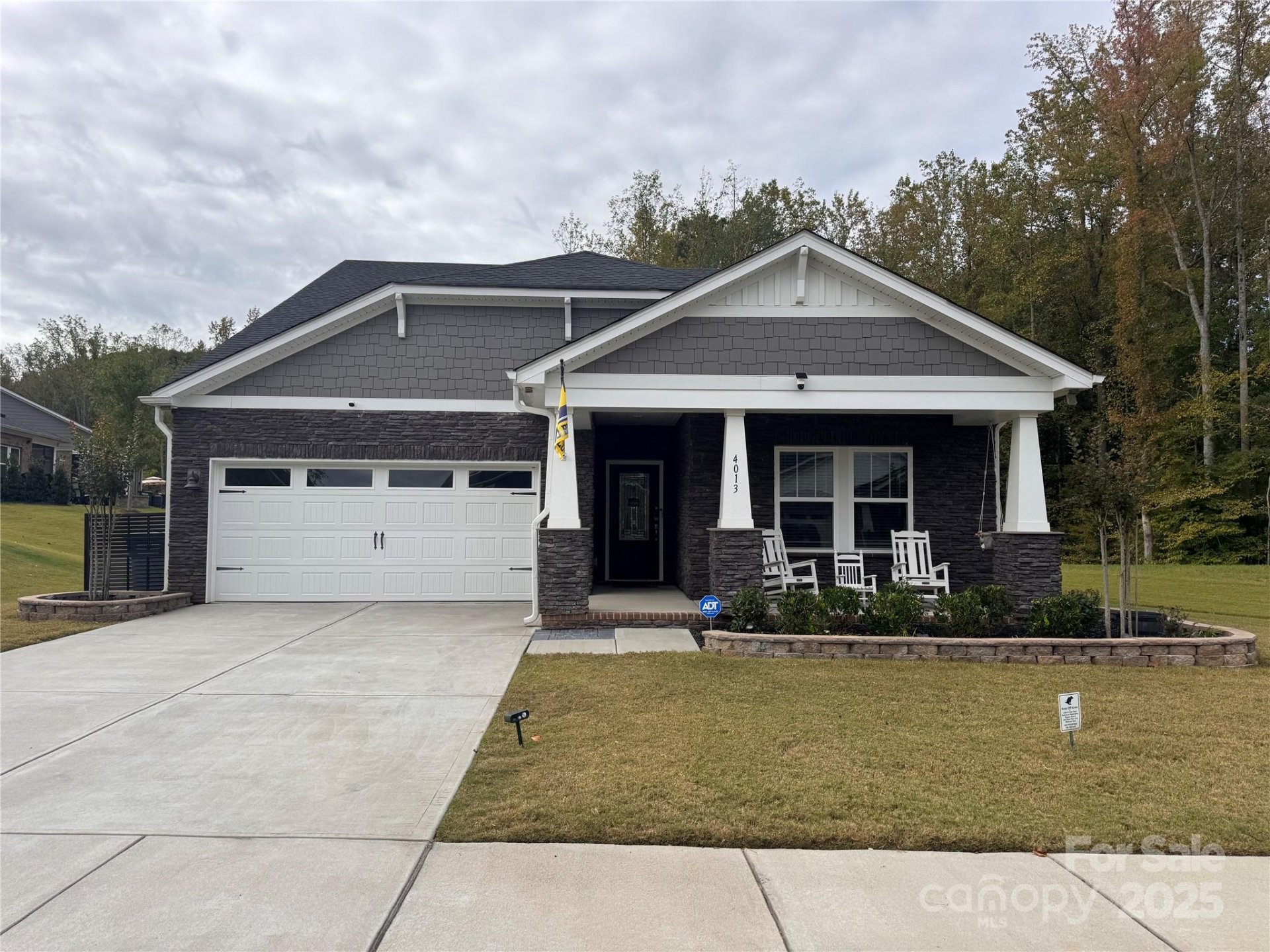
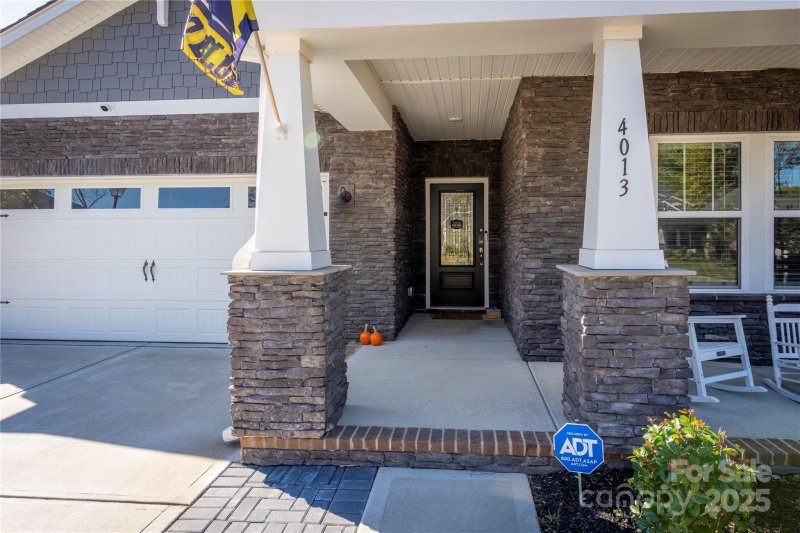
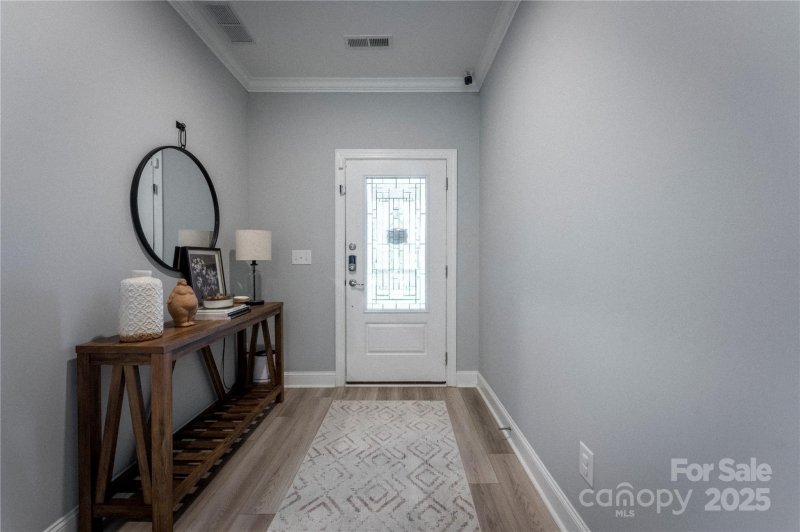
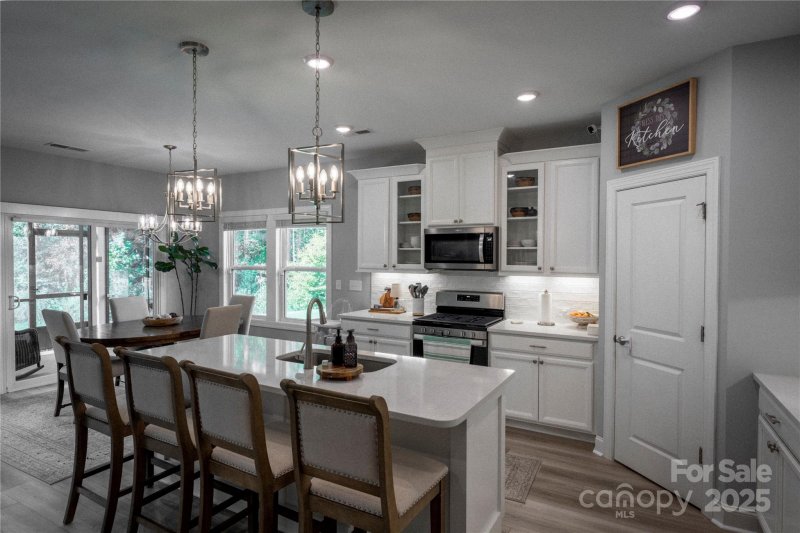
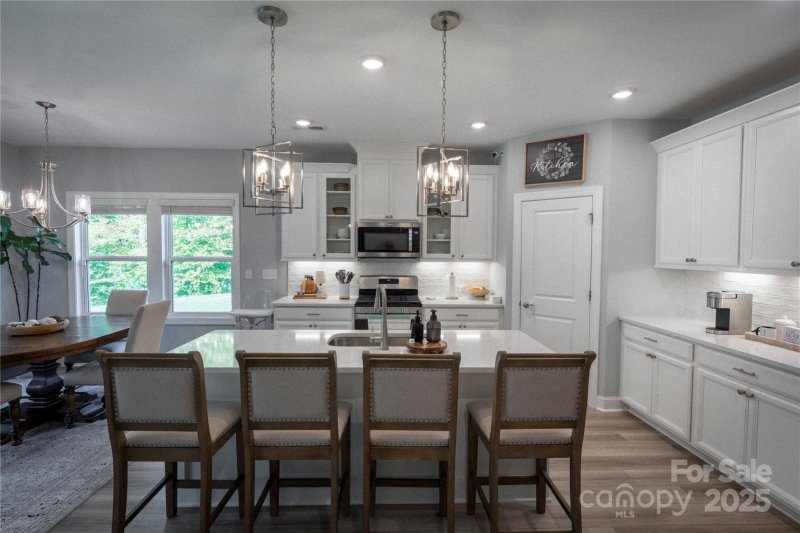

4013 Leyland Court in Heron Creek, Mint Hill, NC
4013 Leyland Court, Mint Hill, NC 28227
$585,000
$585,000
Does this home feel like a match?
Let us know — it helps us curate better suggestions for you.
Property Highlights
Bedrooms
4
Bathrooms
3
Living Area
2,730 SqFt
Property Details
Energy-efficient full brick home perfectly situated in a quiet cul-de-sac offering exceptional privacy and an ideal location with no home built to the right side of the property. This beautiful residence showcases quality construction, timeless design, and thoughtful details throughout. Step inside to an inviting open floor plan designed for both everyday living and entertaining. Fresh paint throughout the home creates a bright and welcoming atmosphere. The main living area features stunning luxury vinyl plank flooring, elegant tray ceilings, and an easy flow between spaces that allows natural light to fill the rooms. The kitchen is a true highlight, featuring a large center island that provides plenty of workspace and seating for casual dining or gatherings. Quartz countertops, stainless steel appliances, and a custom walk-in pantry combine both beauty and function, perfect for the home chef or anyone who loves to entertain. The open concept layout connects the kitchen seamlessly to the dining and living areas, creating a comfortable and social space for family and guests. The spacious primary suite is conveniently located on the main floor and offers a relaxing retreat with tray ceilings, a spa-like ensuite bathroom, and a large walk-in closet. The primary bath includes dual vanities, a beautifully tiled shower, and designer finishes that bring a touch of luxury to everyday living. With a total of three full bathrooms, the home offers exceptional convenience. Two full baths are located on the main level, ideal for guests and daily living. Upstairs, you’ll find an additional bedroom, full bathroom, and a generous bonus room currently used as a theater room perfect for movie nights, gaming, or flexible living space to suit your needs. Energy efficiency is at the heart of this home’s design, providing comfort and cost savings year-round. The full brick exterior not only enhances curb appeal but also contributes to long lasting durability and low maintenance.
Time on Site
3 weeks ago
Property Type
Residential
Year Built
2021
Lot Size
N/A
Price/Sq.Ft.
$214
HOA Fees
Request Info from Buyer's AgentProperty Details
School Information
Additional Information
Utilities
- Public Sewer
- City
Lot And Land
- Cul-De-Sac
Agent Contacts
- Palmetto Park Realty Team Fort Mill: 803.548.6123
Interior Details
- Forced Air
- Natural Gas
- Carpet
- Laminate
- Tile
- Projector
- Sound system
- Closets in garage
- Mirrors in garage
- Laundry Room
- Main Level
- Attic Stairs Pulldown
- Cable Prewire
- Drop Zone
- Kitchen Island
- Split Bedroom
- Walk-In Closet(s)
- Walk-In Pantry
- Carbon Monoxide Detector(s)
- Security System
Exterior Features
- Architectural Shingle
- Brick Full
- Covered
- Patio
- Screened
Parking And Garage
- Driveway
- Attached Garage
Financial Information
Dwelling And Structure
- Advanced Framing
- Low VOC Coatings
- Spray Foam Insulation
Basement And Foundation
- Slab
Zoning And Restrictions
Square Footage And Levels
- One and One Half
Additional C A R Information
- Architectural Review
- Subdivision
IDX information is provided exclusively for consumers' personal, non-commercial use only; it may not be used for any purpose other than to identify prospective properties consumers may be interested in purchasing. Data is deemed reliable but is not guaranteed accurate by the MLS GRID. Use of this site may be subject to an end user license agreement. Based on information submitted to the MLS GRID as of Sun, Nov 2, 2025. All data is obtained from various sources and may not have been verified by broker or MLS GRID. Supplied Open House Information is subject to change without notice. All information should be independently reviewed and verified for accuracy. Properties may or may not be listed by the office/agent presenting the information. Some IDX listings have been excluded from this website. Any use by you of search facilities of data on the site, other than by a consumer looking to purchase real estate, is prohibited. DMCA Notice: Palmetto Park Realty respects the intellectual property rights of others. If you believe that your work has been copied in a way that constitutes copyright infringement, please provide our designated agent with written notice containing the following information: (1) identification of the copyrighted work claimed to have been infringed; (2) identification of the material that is claimed to be infringing; (3) your contact information; (4) a statement that you have a good faith belief that use of the material is not authorized; and (5) a statement that the information in the notification is accurate and you are authorized to act on behalf of the copyright owner. Please send DMCA notices to: [email protected]