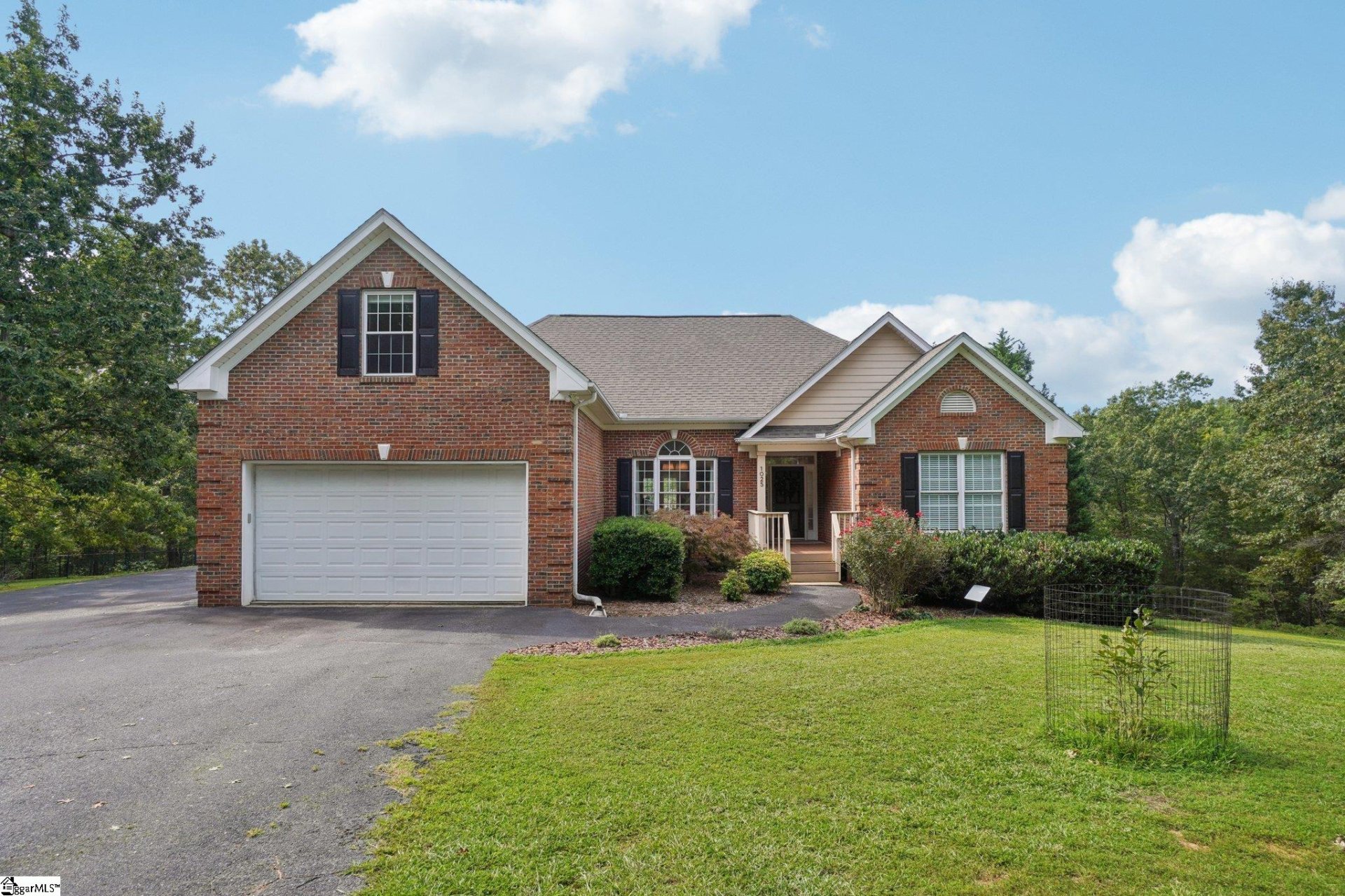
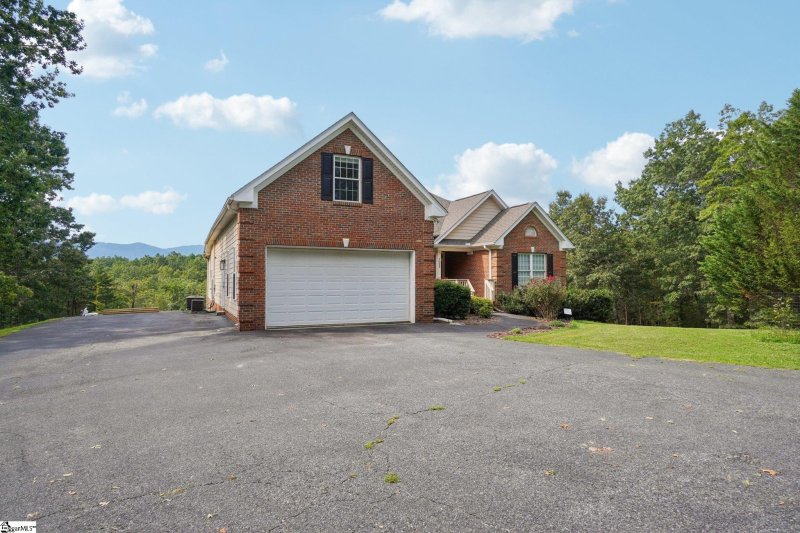
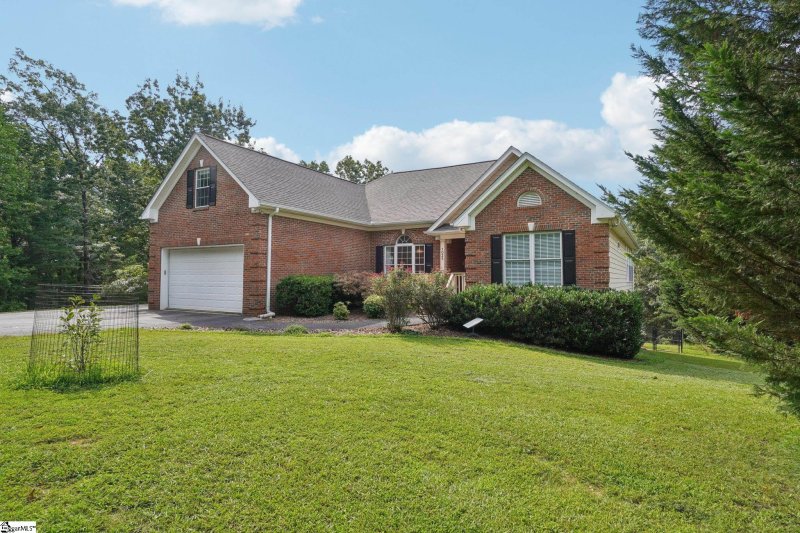
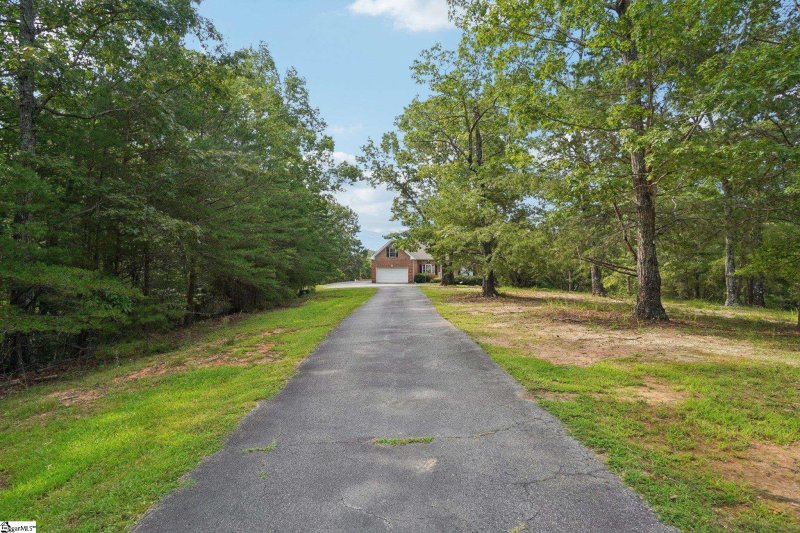
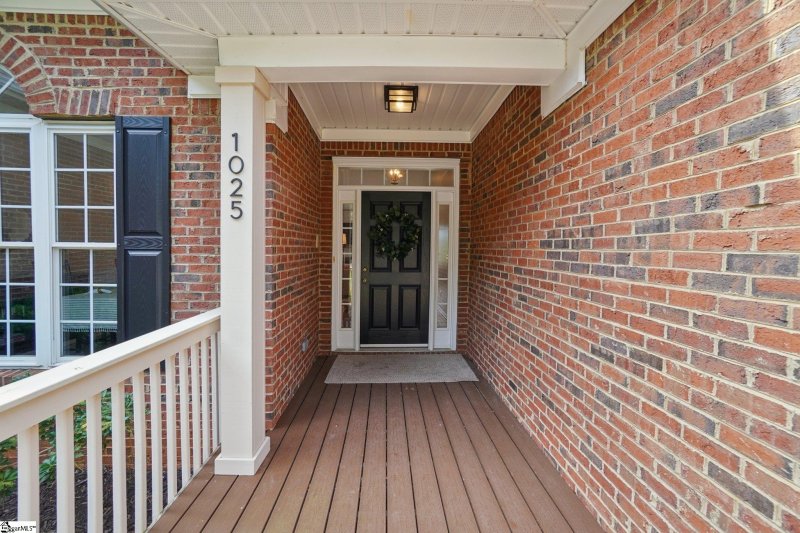
1025 Highland View Lane in Lake Adger, Mill Spring, NC
SOLD1025 Highland View Lane, Mill Spring, NC 28756-6832
$875,000
$875,000
Sale Summary
Sold below asking price • Sold quickly
Does this home feel like a match?
Let us know — it helps us curate better suggestions for you.
Property Highlights
Bedrooms
4
Bathrooms
3
Living Area
3,906 SqFt
Property Details
This Property Has Been Sold
This property sold 1 week ago and is no longer available for purchase.
View active listings in Lake Adger →Peace and privacy are aplenty at 1025 Highland View Lane. This property offers many of the best aspects of mountain living right outside your front door and is perfect for those seeking an active outdoor lifestyle, the calmness of the picturesque western NC mountains, or both! Some of the many highlights include: • Over 17 acres of property with paved driveway and parking for boats, trailers, and RVs • 4 spacious bedrooms, 3 full bathrooms, and 2 half-bathrooms (one bedroom currently used as an STR subject to HOA rules) • 2-car garage on the primary level, a rarity in the mountains • 4-season mountain view from your primary bedroom, deck, bedroom, and sunroom • New roof, water pressure tank, and numerous updated lighting and hardware fixtures, all less than 2 years old • Large unfinished, walk-out basement perfect for a workshop/craft area, downstairs family area, or extra living space plus an additional lower-level bonus room with a dog bath for your furry friends • Fenced backyard and separate fenced garden area • Gorgeous primary bathroom remodel with standing shower, Italian manufactured zellige subway tile, soaker tub, bidet toilet, and real marble flooring This home also boasts ample storage, a Tesla brand EV charger, and several butterfly bushes, young fruit trees, and berry bushes.
Time on Site
1 month ago
Property Type
Residential
Year Built
2003
Lot Size
17.63 Acres
Price/Sq.Ft.
$224
HOA Fees
Request Info from Buyer's AgentProperty Details
School Information
Loading map...
Additional Information
Agent Contacts
- Greenville: (864) 757-4000
- Simpsonville: (864) 881-2800
Community & H O A
Room Dimensions
Property Details
- Basement
- Other/See Remarks
- Level
- Mountain View
- Pasture
- Sloped
- Underground Utilities
- Wooded
- Other/See Remarks
Special Features
Exterior Features
- Brick Veneer-Partial
- Hardboard Siding
- Deck
- Patio
- Porch-Front
- R/V-Boat Parking
Interior Features
- Carpet
- Ceramic Tile
- Dishwasher
- Dryer
- Refrigerator
- Washer
- Oven-Electric
- Microwave-Built In
- Garage
- Basement
- Workshop
- Bonus Room/Rec Room
- Guest Accommodations
- Unfinished Space
Systems & Utilities
Showing & Documentation
- Pre-approve/Proof of Fund
- Other/See Remarks
The information is being provided by Greater Greenville MLS. Information deemed reliable but not guaranteed. Information is provided for consumers' personal, non-commercial use, and may not be used for any purpose other than the identification of potential properties for purchase. Copyright 2025 Greater Greenville MLS. All Rights Reserved.