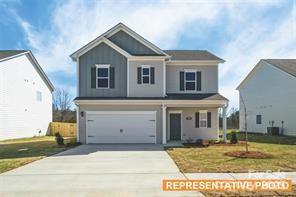
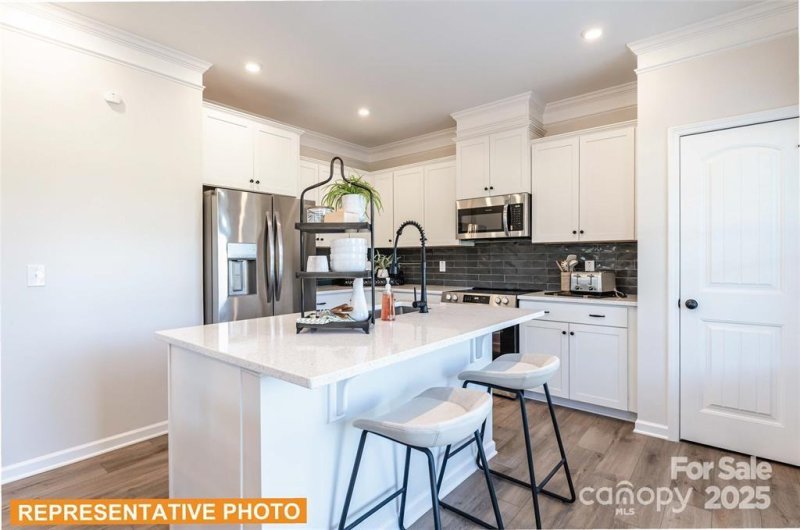
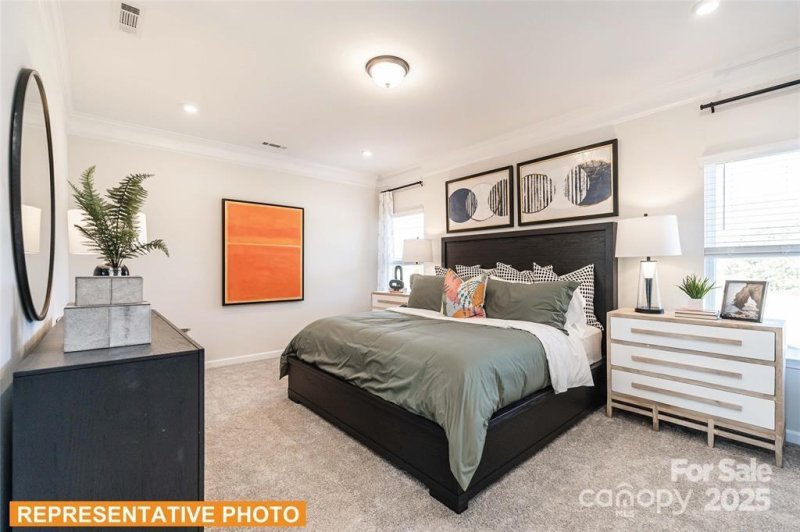
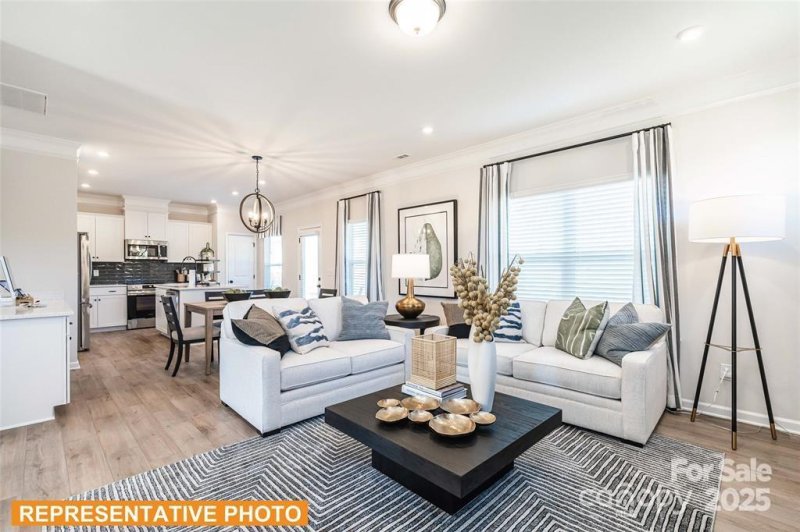
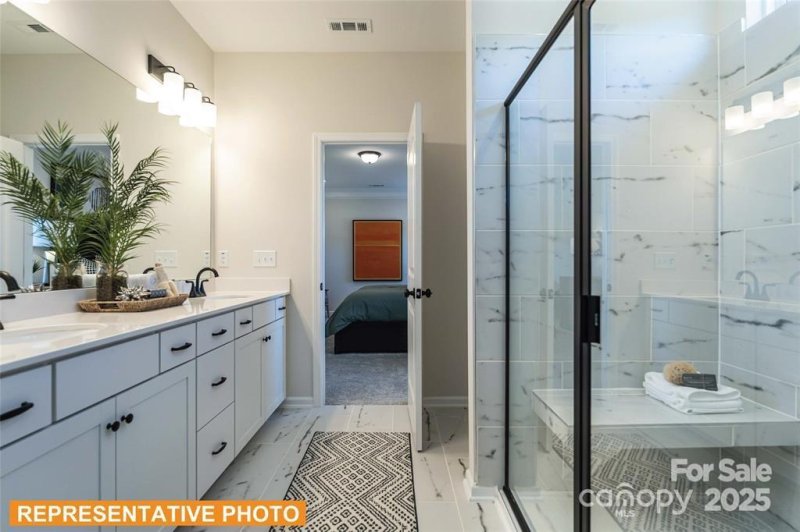

6336 Busch Way in Pine Bluff, Midland, NC
6336 Busch Way, Midland, NC 28107
$372,700
$372,700
Does this home feel like a match?
Let us know — it helps us curate better suggestions for you.
Property Highlights
Bedrooms
3
Bathrooms
2
Living Area
1,813 SqFt
Property Details
PROPOSED "to be built" Wonderful 2 story home featuring a 4 bedroom, 2.5 bath open concept floor plan efficiently designed just for you. The wide entry foyer guides you effortlessly to the spacious family room, breakfast area, and kitchen. The Kitchen boasts a large island, stainless-steel appliances, granite countertops, 42" white cabinets decorated with crown molding, tile back splash, and a pantry. Vinyl plank flooring throughout the first floor. The second-floor spacious owner's suite is tucked away with a private owner's bath including dual marble vanities, a large shower and massive walk-in closet. Also, on the second level you will find two additional bedrooms, a full bath, laundry room, and the option of either a 4th bedroom OR a loft. This community features rare 90-foot-wide lots that provide desirable space between each home. Located just minutes from Villages at Red Bridge shopping center, Locust Town Center, Red Bridge Golf Club, grocery stores, Rob Wallace Park and a short drive to I485, Novant Health Mint Hill Medical Center and Publix. Schedule your appointment today- your new home awaits!
Time on Site
5 months ago
Property Type
Residential
Year Built
2025
Lot Size
N/A
Price/Sq.Ft.
$206
HOA Fees
Request Info from Buyer's AgentProperty Details
School Information
Additional Information
Utilities
- County Sewer
- Cable Available
- Electricity Connected
- County Water
Lot And Land
- Cleared
- None
- None
Agent Contacts
- Palmetto Park Realty Team Fort Mill: 803.548.6123
Interior Details
- Electric
- Heat Pump
- Carpet
- Vinyl
- Electric Dryer Hookup
- Inside
- Laundry Room
- Main Level
- Washer Hookup
- Attic Stairs Pulldown
- Cable Prewire
- Entrance Foyer
- Kitchen Island
- Open Floorplan
- Pantry
- Split Bedroom
- Walk-In Closet(s)
- Carbon Monoxide Detector(s)
- Smoke Detector(s)
Exterior Features
- Composition
- Fiber Cement
- Front Porch
- Patio
Parking And Garage
- Driveway
- Attached Garage
- Garage Faces Front
Financial Information
Dwelling And Structure
- Traditional
Basement And Foundation
- Slab
Zoning And Restrictions
Square Footage And Levels
- Two
Additional C A R Information
IDX information is provided exclusively for consumers' personal, non-commercial use only; it may not be used for any purpose other than to identify prospective properties consumers may be interested in purchasing. Data is deemed reliable but is not guaranteed accurate by the MLS GRID. Use of this site may be subject to an end user license agreement. Based on information submitted to the MLS GRID as of Wed, Oct 29, 2025. All data is obtained from various sources and may not have been verified by broker or MLS GRID. Supplied Open House Information is subject to change without notice. All information should be independently reviewed and verified for accuracy. Properties may or may not be listed by the office/agent presenting the information. Some IDX listings have been excluded from this website. Any use by you of search facilities of data on the site, other than by a consumer looking to purchase real estate, is prohibited. DMCA Notice: Palmetto Park Realty respects the intellectual property rights of others. If you believe that your work has been copied in a way that constitutes copyright infringement, please provide our designated agent with written notice containing the following information: (1) identification of the copyrighted work claimed to have been infringed; (2) identification of the material that is claimed to be infringing; (3) your contact information; (4) a statement that you have a good faith belief that use of the material is not authorized; and (5) a statement that the information in the notification is accurate and you are authorized to act on behalf of the copyright owner. Please send DMCA notices to: [email protected]