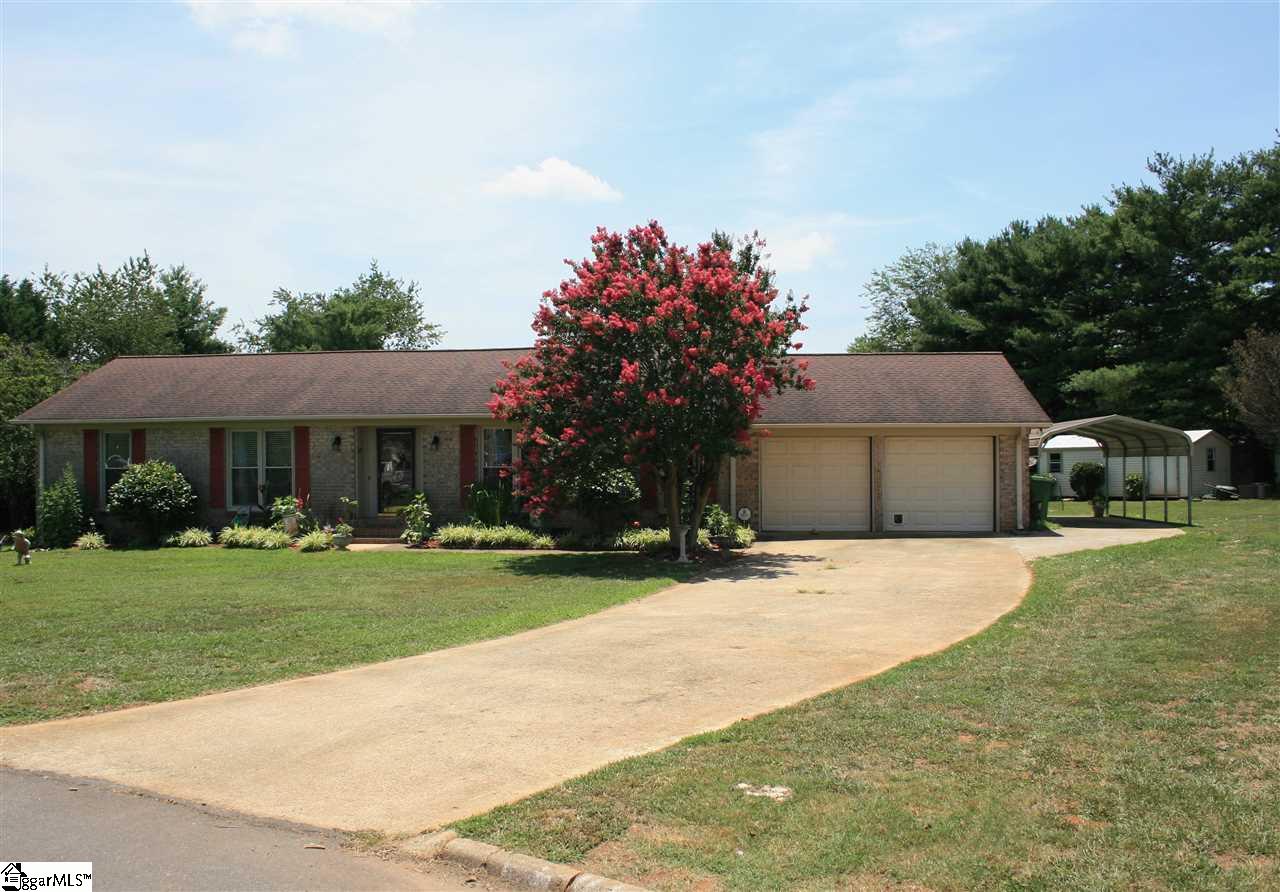
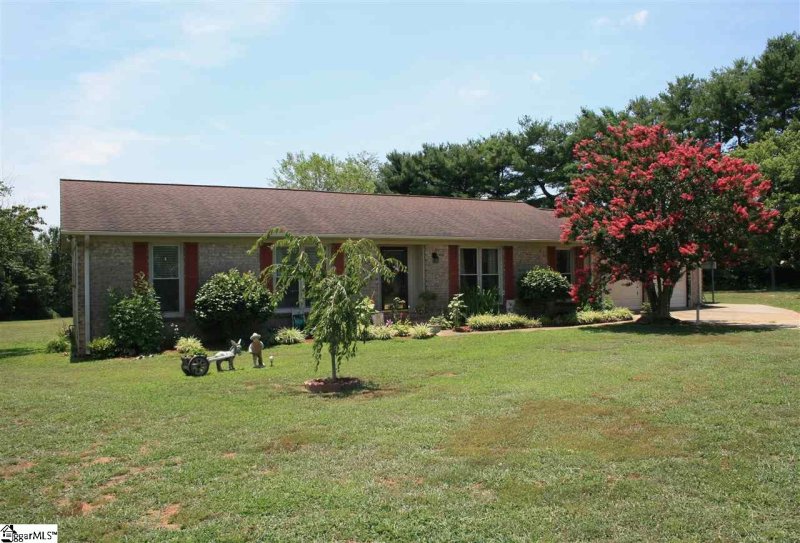
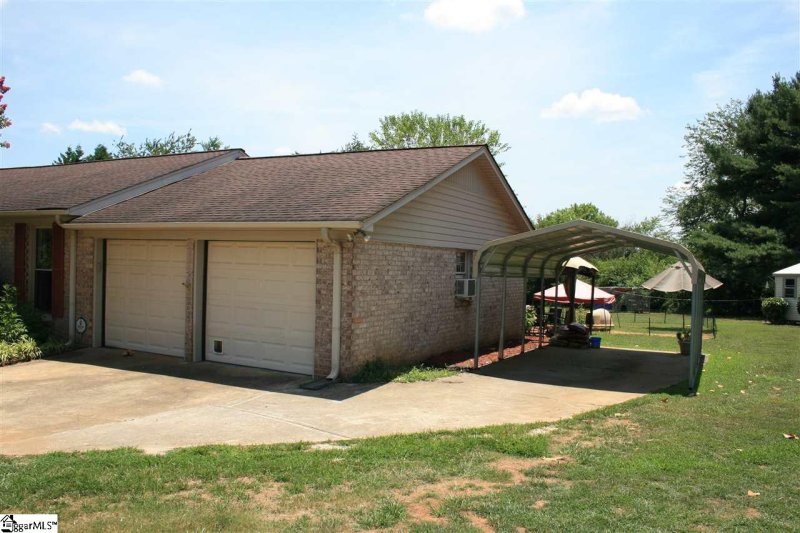
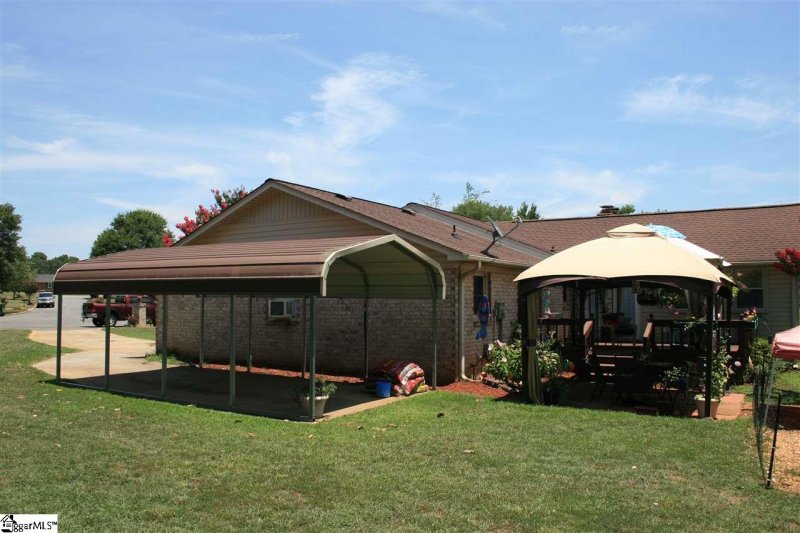
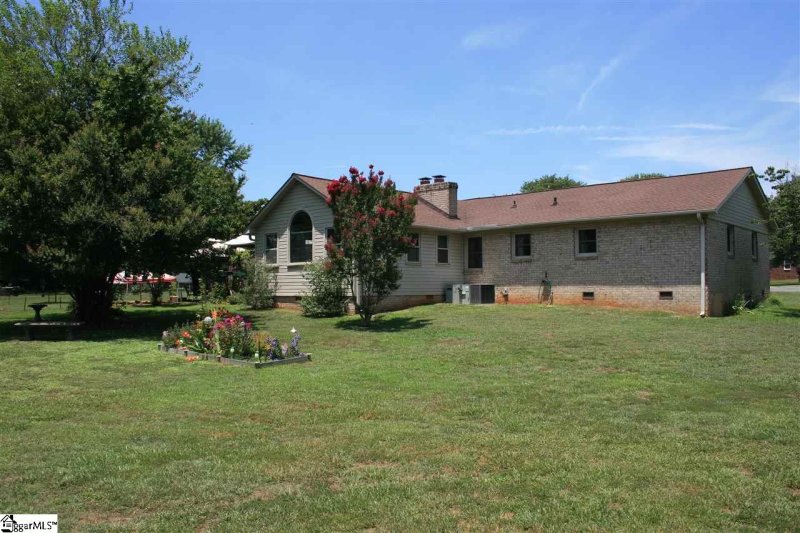
9 Millcrest Way in Adams Mill Estates, Mauldin, SC
SOLD9 Millcrest Way, Mauldin, SC 29662
$209,000
$209,000
Sale Summary
Sold at asking price • Sold in typical time frame
Does this home feel like a match?
Let us know — it helps us curate better suggestions for you.
Property Highlights
Bedrooms
3
Bathrooms
2
Property Details
This Property Has Been Sold
This property sold 6 years ago and is no longer available for purchase.
View active listings in Adams Mill Estates →Are you looking for a single story brick home that has a huge private and level backyard that is sitting on a cup-de-sac street that comes with a very nice storage building that can also be used as a workshop or turned into a "she shed"? Well look no further. This is a wonderful home close to Mauldin, Greenville, and Simpsonville as well as schools, restaurants, and shops.
Time on Site
6 years ago
Property Type
Residential
Year Built
N/A
Lot Size
35,283 SqFt
Price/Sq.Ft.
N/A
HOA Fees
Request Info from Buyer's AgentProperty Details
School Information
Loading map...
Additional Information
Agent Contacts
- Greenville: (864) 757-4000
- Simpsonville: (864) 881-2800
Community & H O A
Room Dimensions
Property Details
- Cul-de-Sac
- Level
- Some Trees
- Underground Utilities
Exterior Features
- Extra Pad
- Paved
- Vinyl Siding
- Brick Veneer-Full
- Deck
- Tilt Out Windows
- Vinyl/Aluminum Trim
Interior Features
- 1st Floor
- Walk-in
- Carpet
- Ceramic Tile
- Wood
- Vinyl
- Cook Top-Smooth
- Dishwasher
- Disposal
- Dryer
- Refrigerator
- Oven-Electric
- Double Oven
- Attic
- Out Building w/Elec.
- Laundry
- Sun Room
- Workshop
- Cable Available
- Ceiling 9ft+
- Ceiling Cathedral/Vaulted
- Countertops Granite
- Open Floor Plan
- Smoke Detector
Systems & Utilities
- Natural Gas
- Damper Controlled
Showing & Documentation
- Lead Based Paint Doc.
- Seller Disclosure
- Advance Notice Required
- Appointment/Call Center
- Lockbox-Electronic
- Copy Earnest Money Check
- Lead Based Paint Letter
- Pre-approve/Proof of Fund
- Signed SDS
- Specified Sales Contract
The information is being provided by Greater Greenville MLS. Information deemed reliable but not guaranteed. Information is provided for consumers' personal, non-commercial use, and may not be used for any purpose other than the identification of potential properties for purchase. Copyright 2025 Greater Greenville MLS. All Rights Reserved.
