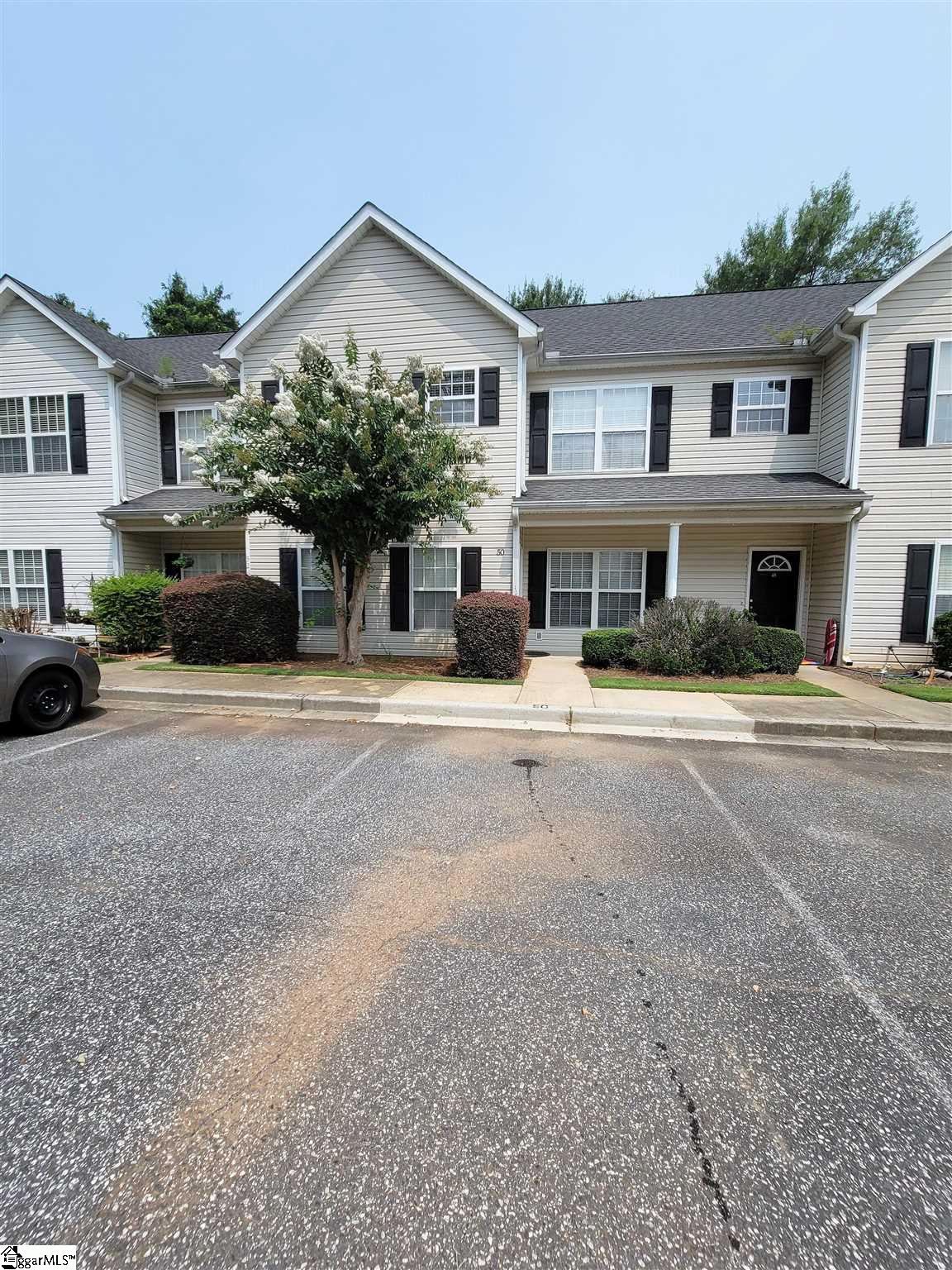
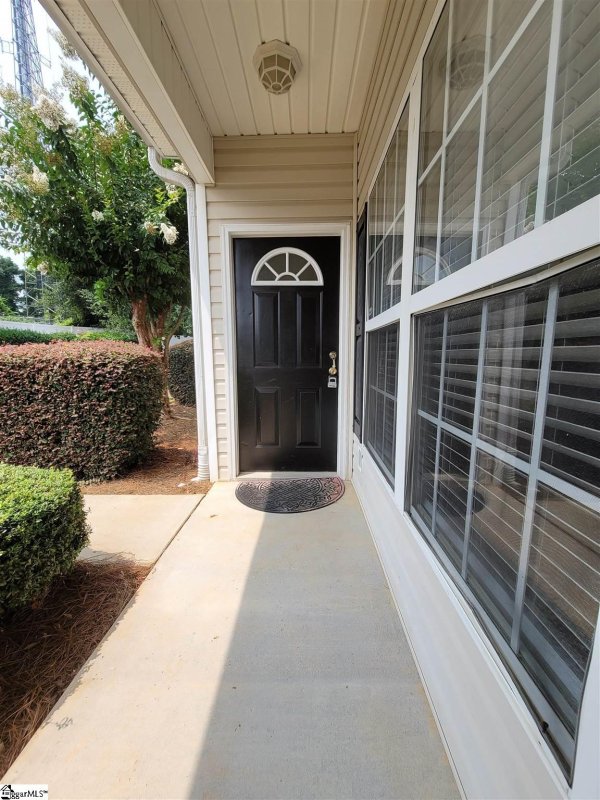
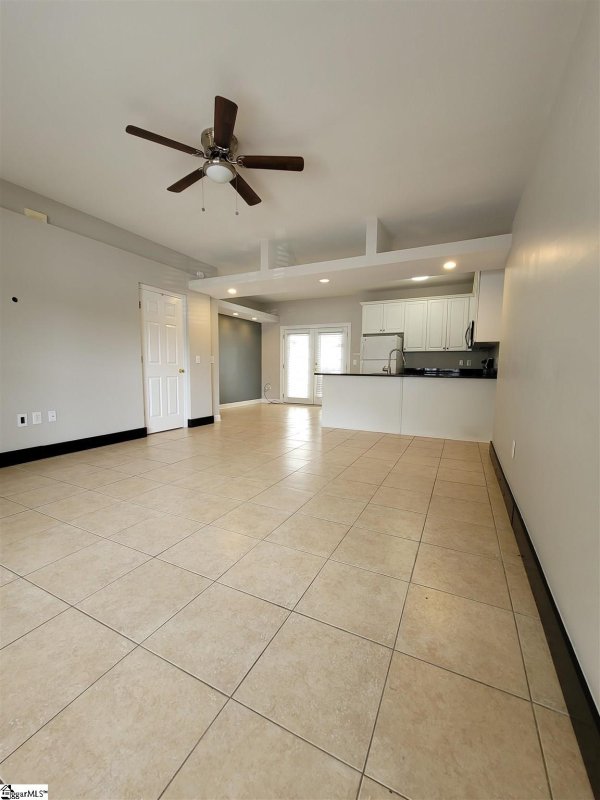
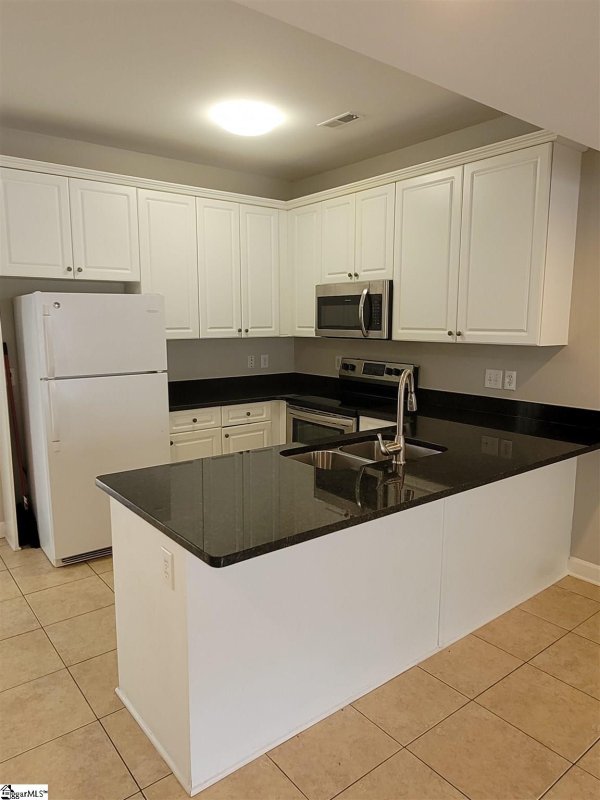
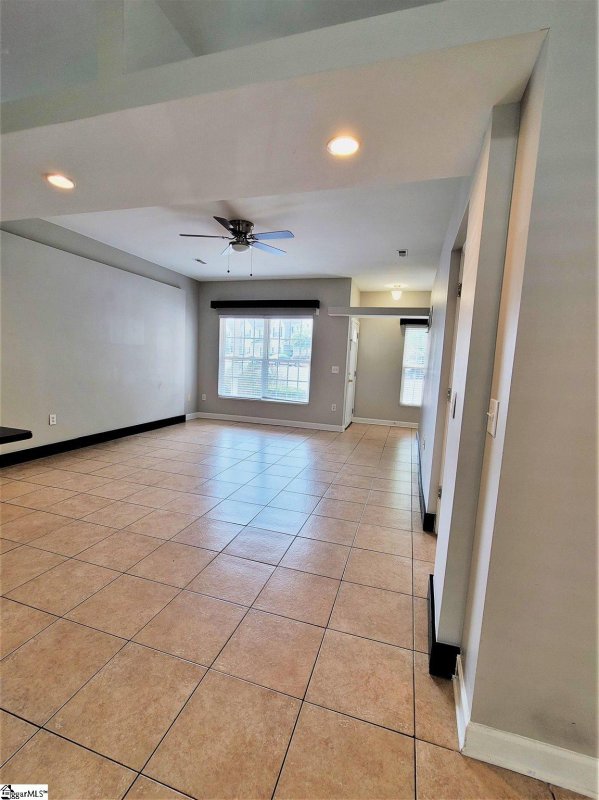

50 Ridgestone Circle in Summer Stone Townes, Mauldin, SC
SOLD50 Ridgestone Circle, Mauldin, SC 29662
$163,000
$163,000
Sale Summary
Sold above asking price • Sold in typical time frame
Does this home feel like a match?
Let us know — it helps us curate better suggestions for you.
Property Highlights
Bedrooms
2
Bathrooms
2
Property Details
This Property Has Been Sold
This property sold 4 years ago and is no longer available for purchase.
View active listings in Summer Stone Townes →This 1044 square foot single family home has 2 bedrooms and 2.5 bathrooms. Single Family Central Air conditioner Heating electric Lot 566 sq ft.
Time on Site
4 years ago
Property Type
Residential
Year Built
N/A
Lot Size
435 SqFt
Price/Sq.Ft.
N/A
HOA Fees
Request Info from Buyer's AgentProperty Details
School Information
Additional Information
Region
Agent Contacts
- Greenville: (864) 757-4000
- Simpsonville: (864) 881-2800
Community & H O A
Room Dimensions
Property Details
Exterior Features
- Patio
- Windows-Insulated
Interior Features
- 2nd Floor
- Closet Style
- Ceramic Tile
- Laminate Flooring
- Dishwasher
- Disposal
- Dryer
- Washer
- Stand Alone Rng-Electric
- Cable Available
- Countertops Granite
- Open Floor Plan
- Smoke Detector
- Walk In Closet
Systems & Utilities
- Central Forced
- Electric
- Electric
- Forced Air
Showing & Documentation
- Advance Notice Required
- Other/See Remarks
- Entry/Gate Code Required
- Copy Earnest Money Check
- Specified Sales Contract
The information is being provided by Greater Greenville MLS. Information deemed reliable but not guaranteed. Information is provided for consumers' personal, non-commercial use, and may not be used for any purpose other than the identification of potential properties for purchase. Copyright 2025 Greater Greenville MLS. All Rights Reserved.
