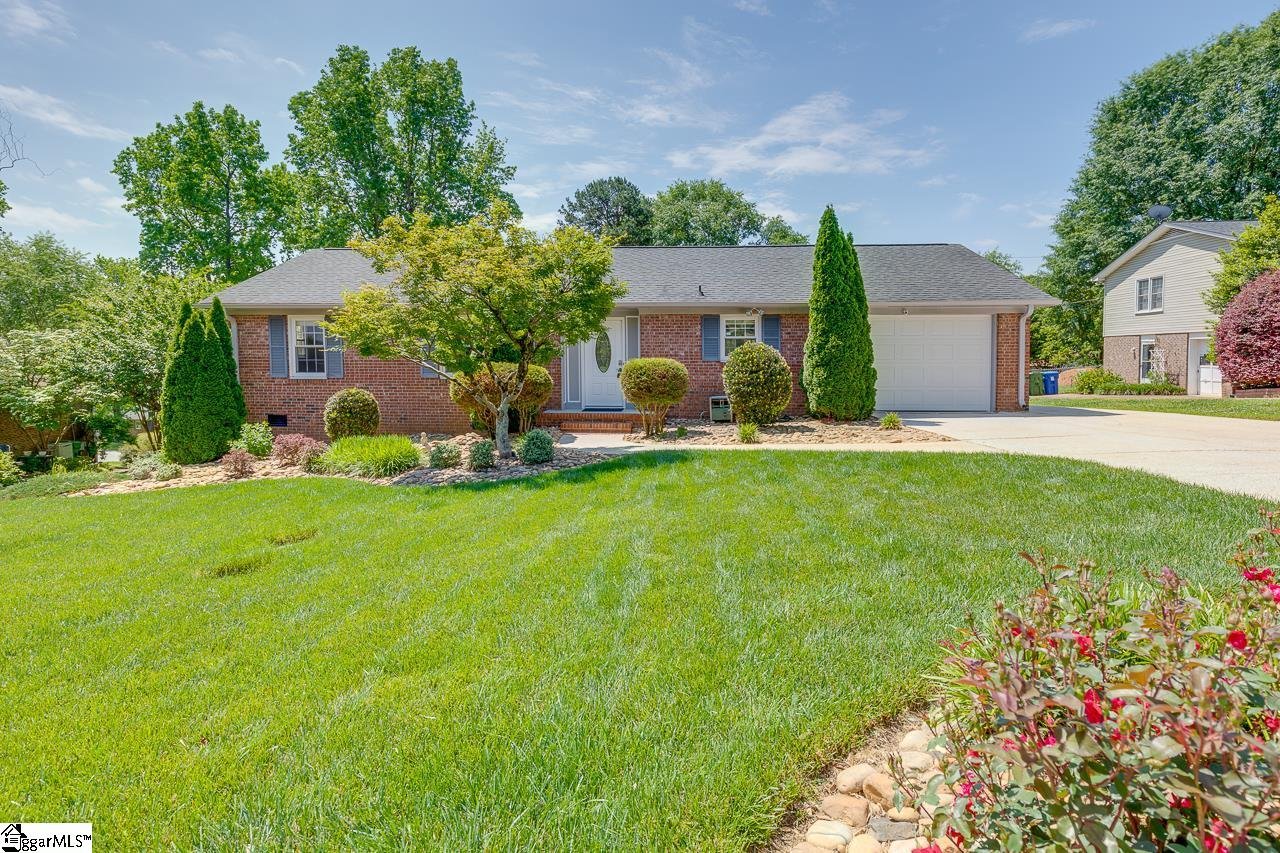
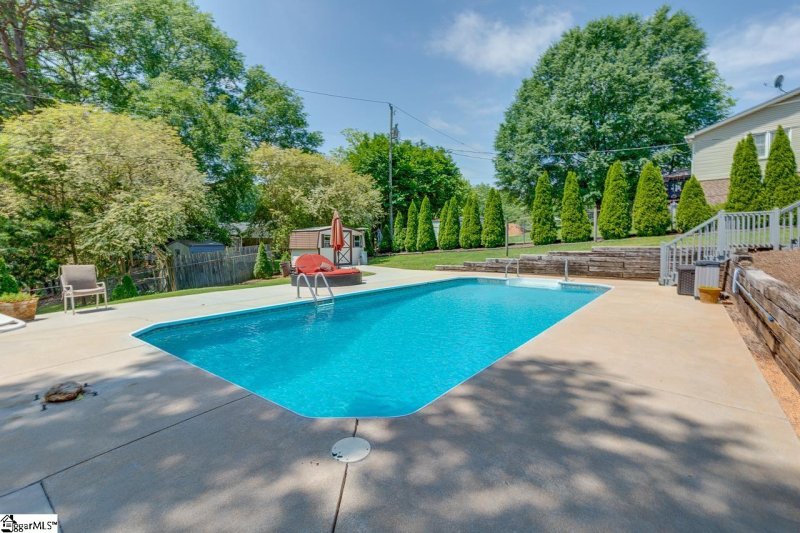
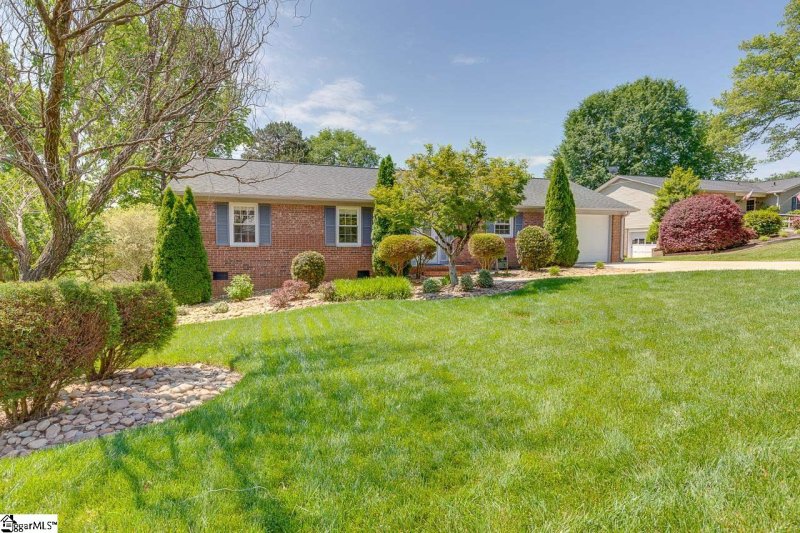
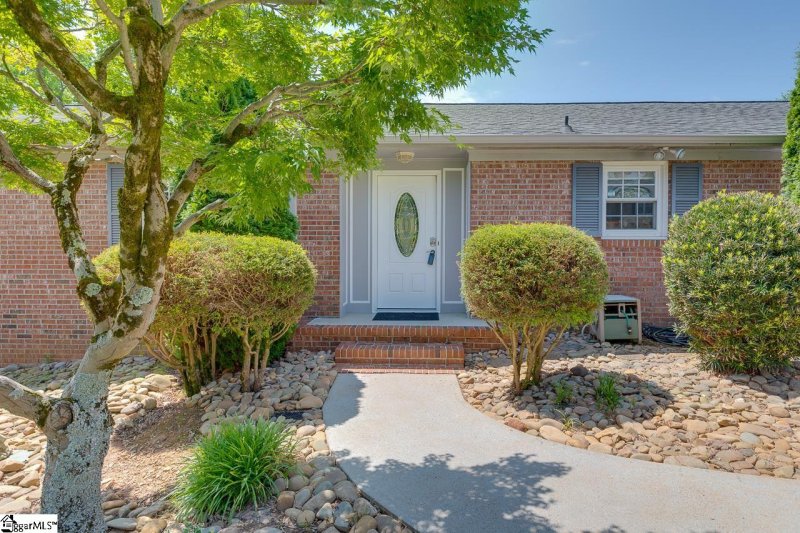
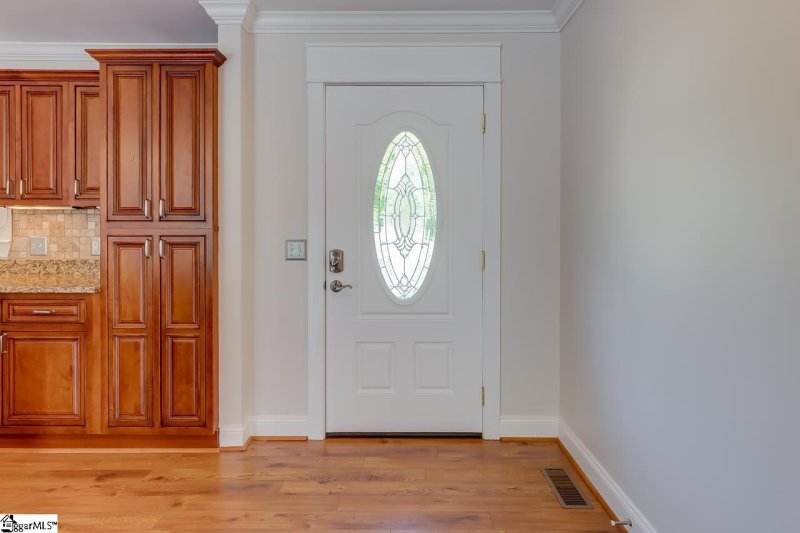
412 Holly Lane in Holly Springs, Mauldin, SC
SOLD412 Holly Lane, Mauldin, SC 29662
$229,900
$229,900
Sale Summary
Sold above asking price • Sold miraculously fast
Does this home feel like a match?
Let us know — it helps us curate better suggestions for you.
Property Highlights
Bedrooms
3
Bathrooms
2
Property Details
This Property Has Been Sold
This property sold 4 years ago and is no longer available for purchase.
View active listings in Holly Springs →Perfectly maintained and meticulously kept, three bedroom two bath brick, open concept ranch home on large lot in beautiful Holly Springs community. The back of this home opens to deck overlooking private yard (tons of garden space) and in-ground pool. This owner has kept up with maintenance, and gone above and beyond with each upgrade.
Time on Site
4 years ago
Property Type
Residential
Year Built
1972
Lot Size
N/A
Price/Sq.Ft.
N/A
HOA Fees
Request Info from Buyer's AgentProperty Details
School Information
Loading map...
Additional Information
Agent Contacts
- Greenville: (864) 757-4000
- Simpsonville: (864) 881-2800
Community & H O A
Room Dimensions
Property Details
- Crawl Space
- Dehumidifier
Exterior Features
- Deck
- Pool-In Ground
- Sprklr In Grnd-Partial Yd
- Tilt Out Windows
Interior Features
- 1st Floor
- Dryer – Electric Hookup
- Stackable Accommodating
- Cook Top-Smooth
- Dishwasher
- Disposal
- Oven-Self Cleaning
- Oven-Electric
- Stand Alone Rng-Smooth Tp
- Microwave-Built In
- Attic
- Garage
- Attic Stairs Disappearing
- Cable Available
- Ceiling Fan
- Countertops Granite
- Smoke Detector
Systems & Utilities
Showing & Documentation
- Appointment/Call Center
- Lockbox-Electronic
- Copy Earnest Money Check
- Lead Based Paint Letter
- Pre-approve/Proof of Fund
- Signed SDS
The information is being provided by Greater Greenville MLS. Information deemed reliable but not guaranteed. Information is provided for consumers' personal, non-commercial use, and may not be used for any purpose other than the identification of potential properties for purchase. Copyright 2025 Greater Greenville MLS. All Rights Reserved.
