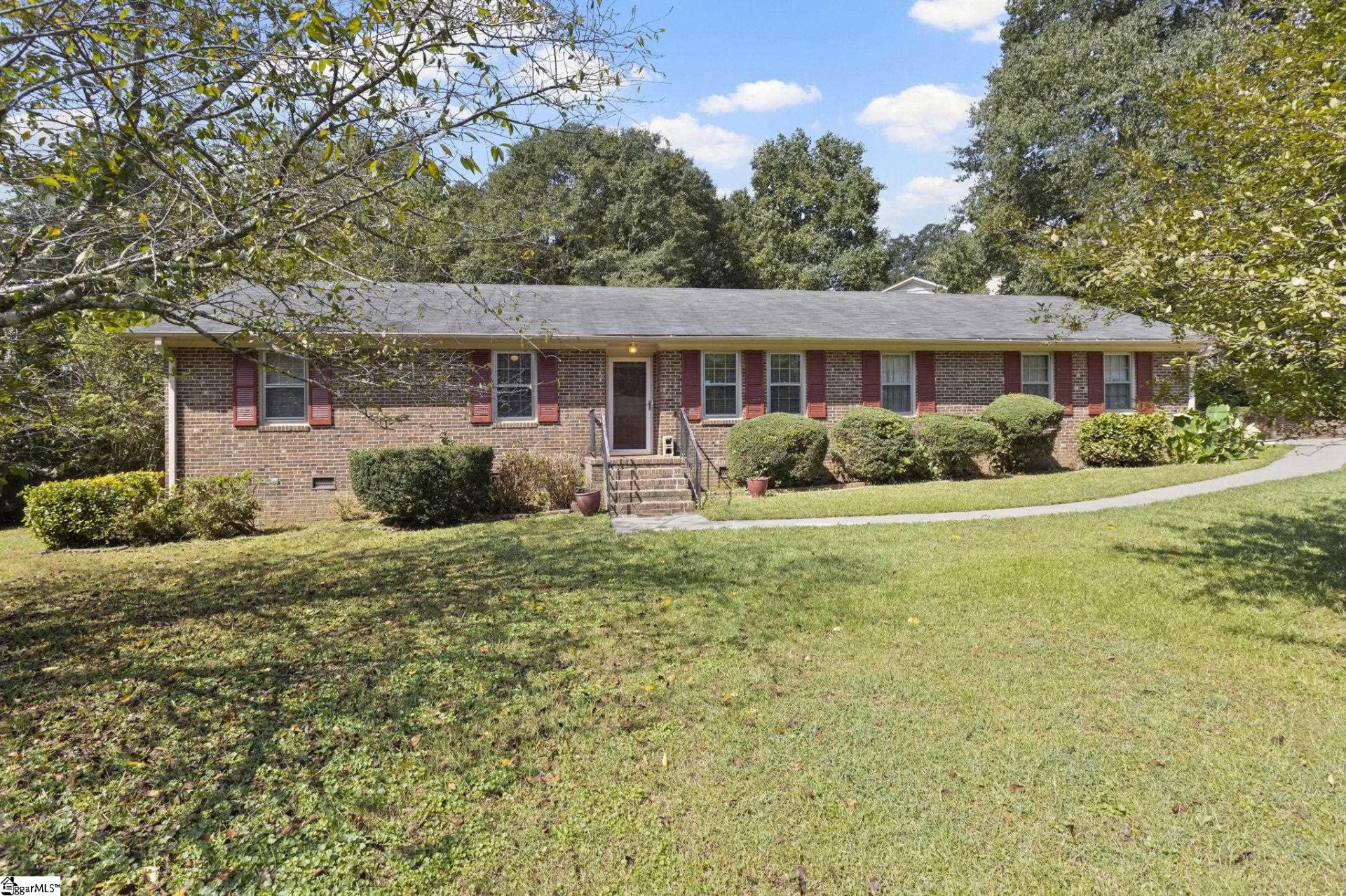
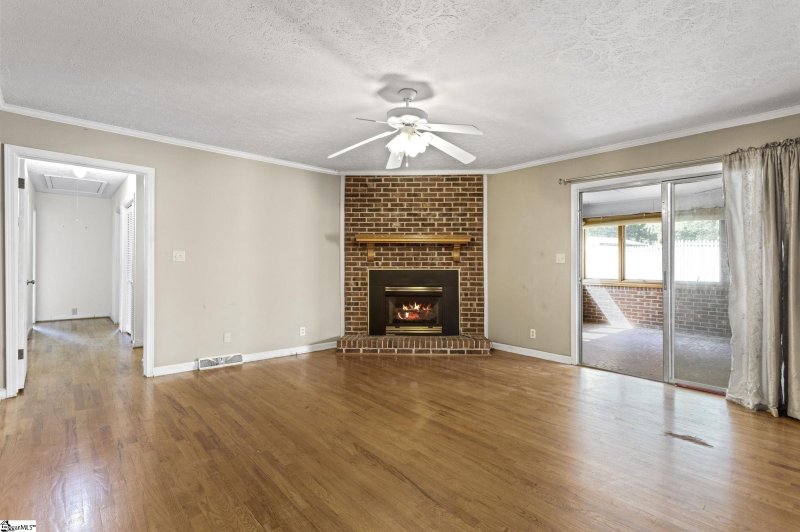
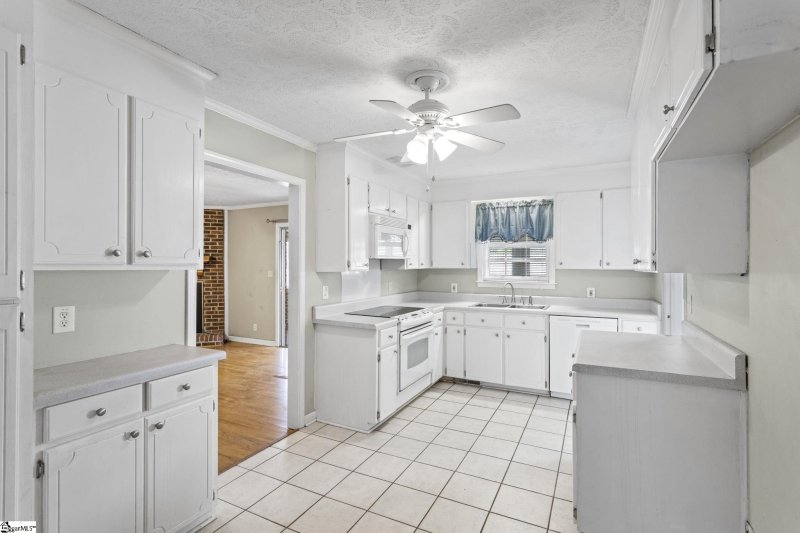
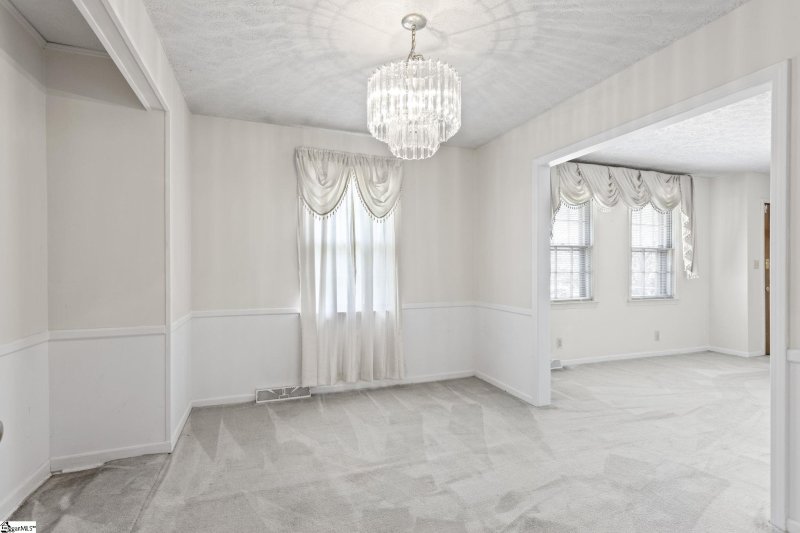
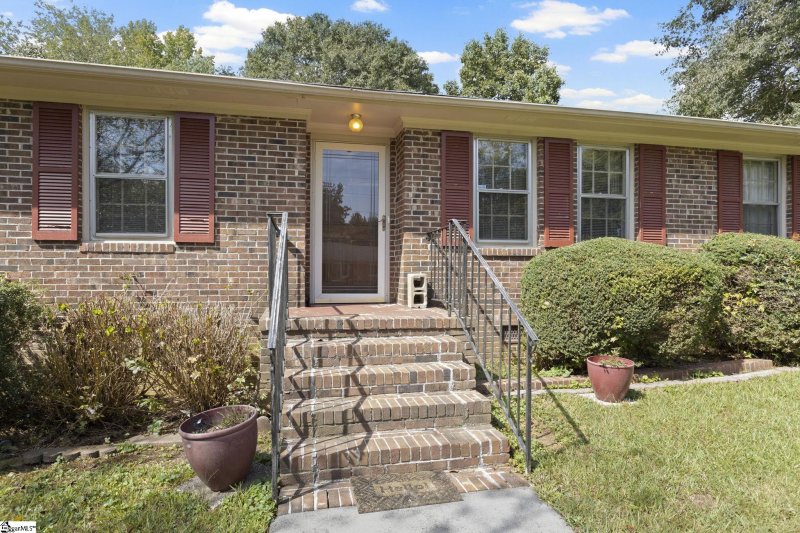
127 Brookbend Road in Holly Springs, Mauldin, SC
SOLD127 Brookbend Road, Mauldin, SC 29662
$300,000
$300,000
Sale Summary
Sold at asking price • Sold quickly
Does this home feel like a match?
Let us know — it helps us curate better suggestions for you.
Property Highlights
Bedrooms
3
Bathrooms
2
Living Area
1,876 SqFt
Property Details
This Property Has Been Sold
This property sold 1 year ago and is no longer available for purchase.
View active listings in Holly Springs →Charming move in ready home, waiting its new owners! This 3-bedrooms and 2- bath home sits on a level double lot and offers the perfect combination of comfort and convenience. Located just minutes away from the new Bridgeway station, award winning schools, parks, restaurants, shopping, and with easy access to I385 and I85, this property has it all!
Time on Site
1 year ago
Property Type
Residential
Year Built
1972
Lot Size
28,314 SqFt
Price/Sq.Ft.
$160
HOA Fees
Request Info from Buyer's AgentProperty Details
School Information
Loading map...
Additional Information
Agent Contacts
- Greenville: (864) 757-4000
- Simpsonville: (864) 881-2800
Community & H O A
Room Dimensions
Property Details
- Crawl Space
- Sump Pump
- Corner
- Level
- Some Trees
Exterior Features
- Porch-Front
- Some Storm Doors
- Some Storm Windows
Interior Features
- 1st Floor
- Walk-in
- Dryer – Electric Hookup
- Washer Connection
- Carpet
- Ceramic Tile
- Wood
- Dishwasher
- Disposal
- Other/See Remarks
- Stand Alone Rng-Electric
- Stand Alone Rng-Smooth Tp
- Microwave-Built In
- Attic
- Garage
- Out Building
- Laundry
- Sun Room
- Breakfast Area
- Cable Available
- Ceiling Fan
- Multi-Phone Lines
- Smoke Detector
- Walk In Closet
- Countertops – Laminate
Systems & Utilities
- Central Forced
- Electric
Showing & Documentation
- Appointment/Call Center
- Show Anytime
- Lockbox-Electronic
- Copy Earnest Money Check
- Lead Based Paint Letter
- Pre-approve/Proof of Fund
The information is being provided by Greater Greenville MLS. Information deemed reliable but not guaranteed. Information is provided for consumers' personal, non-commercial use, and may not be used for any purpose other than the identification of potential properties for purchase. Copyright 2025 Greater Greenville MLS. All Rights Reserved.
