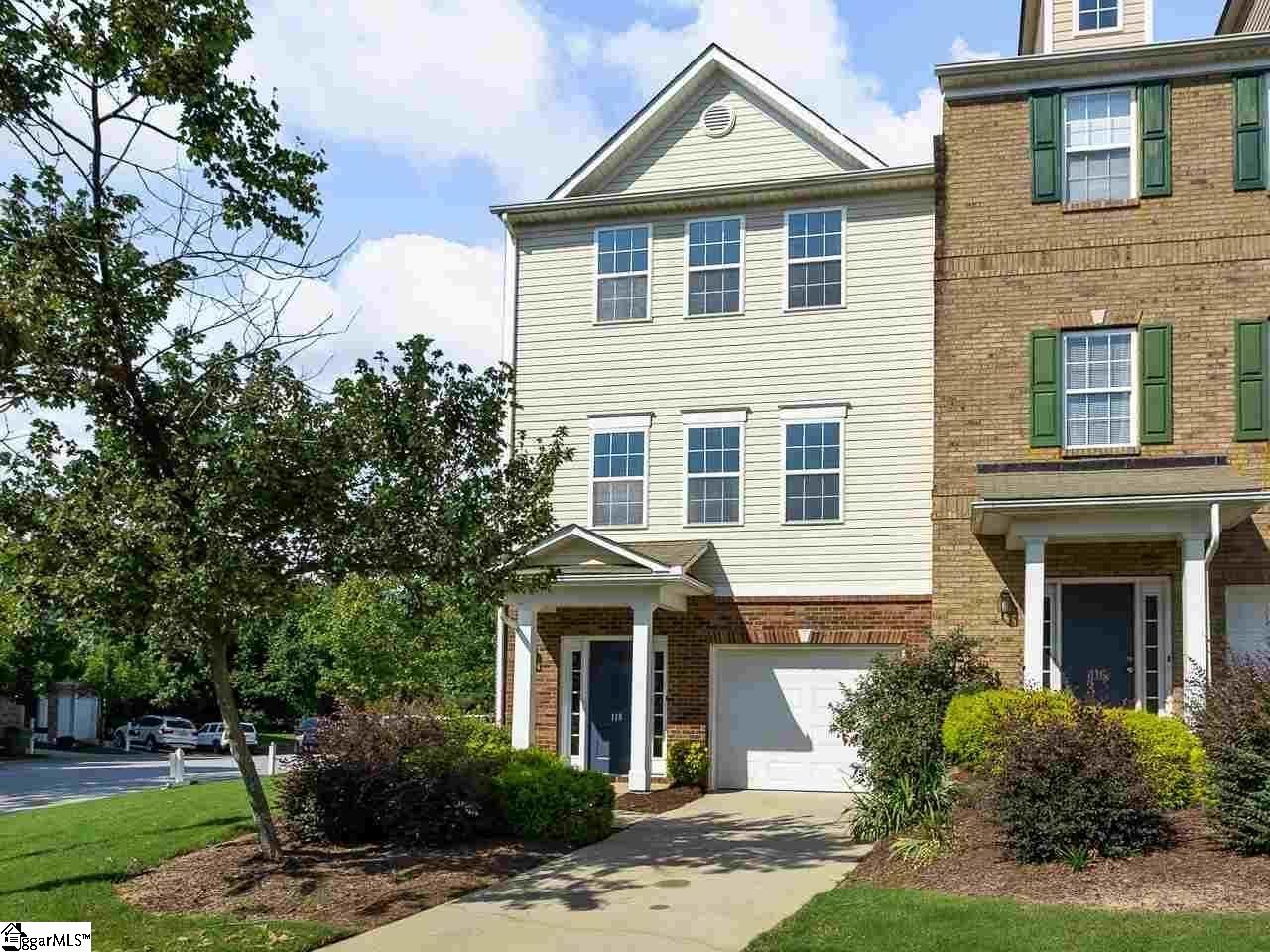
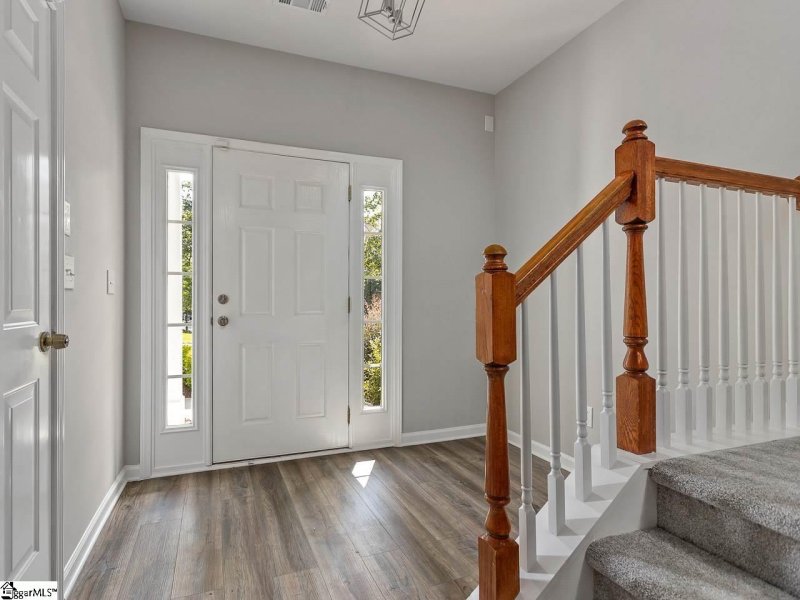
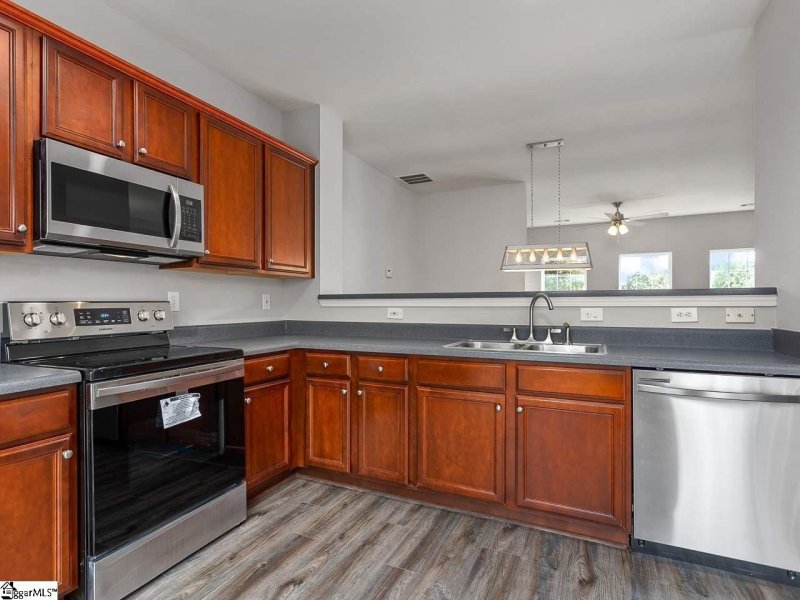
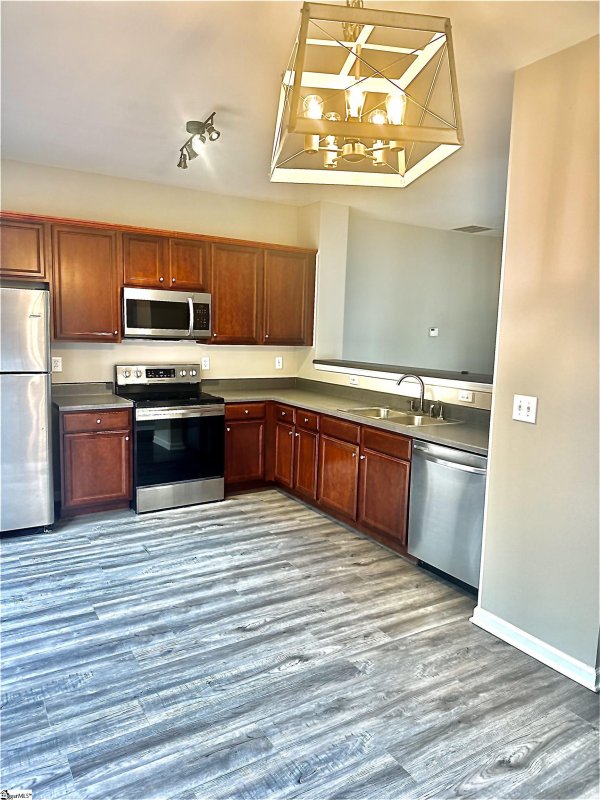
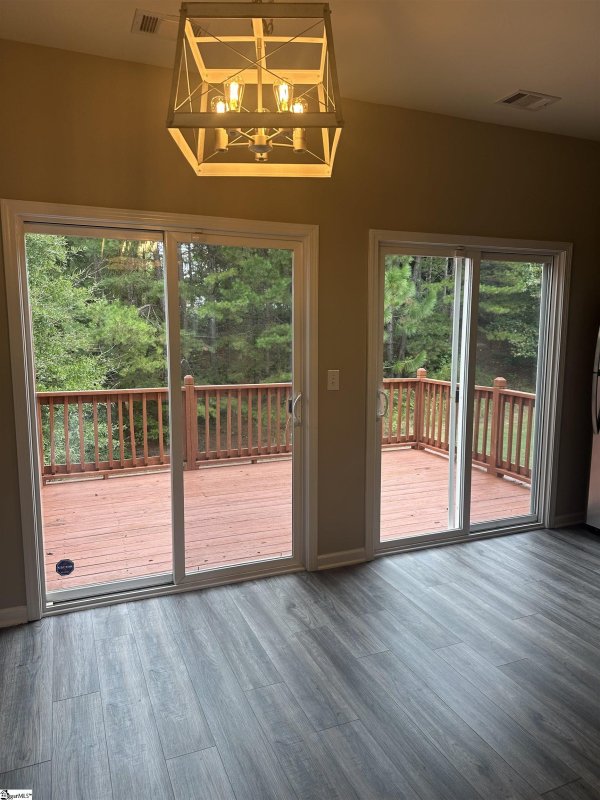

118 Forsythia Drive in Crescentwood Village, Mauldin, SC
SOLD118 Forsythia Drive, Mauldin, SC 29662
$277,500
$277,500
Sale Summary
Sold below asking price • Extended time on market
Does this home feel like a match?
Let us know — it helps us curate better suggestions for you.
Property Highlights
Bedrooms
3
Bathrooms
3
Living Area
2,002 SqFt
Property Details
This Property Has Been Sold
This property sold 9 months ago and is no longer available for purchase.
View active listings in Crescentwood Village →3 bedrooms and 3.5 bath CORNER/END UNIT with a private back yard overlooking trees, perfect for grilling and entertaining! First floor has great looking and easy-care Luxury Vinyl Plank (LVP) flooring leading to a private bedroom with an en-suite full bath.
Time on Site
1 year ago
Property Type
Residential
Year Built
2005
Lot Size
1,306 SqFt
Price/Sq.Ft.
$139
HOA Fees
Request Info from Buyer's AgentProperty Details
School Information
Additional Information
Region
Agent Contacts
- Greenville: (864) 757-4000
- Simpsonville: (864) 881-2800
Community & H O A
Room Dimensions
Property Details
Exterior Features
Interior Features
- 2nd Floor
- Closet Style
- Carpet
- Luxury Vinyl Tile/Plank
- Dishwasher
- Disposal
- Oven-Self Cleaning
- Refrigerator
- Cook Top-Electric
- Oven-Electric
- Microwave-Built In
- Attic
- Garage
- Attic Stairs Disappearing
- Ceiling 9ft+
- Ceiling Fan
- Ceiling Cathedral/Vaulted
- Ceiling Smooth
- Open Floor Plan
- Smoke Detector
- Tub Garden
- Walk In Closet
- Countertops – Laminate
- Pantry – Closet
Systems & Utilities
- Central Forced
- Electric
- Electric
- Forced Air
Showing & Documentation
- Appointment/Call Center
- Show Anytime
- Vacant
- Lockbox-Electronic
The information is being provided by Greater Greenville MLS. Information deemed reliable but not guaranteed. Information is provided for consumers' personal, non-commercial use, and may not be used for any purpose other than the identification of potential properties for purchase. Copyright 2025 Greater Greenville MLS. All Rights Reserved.
