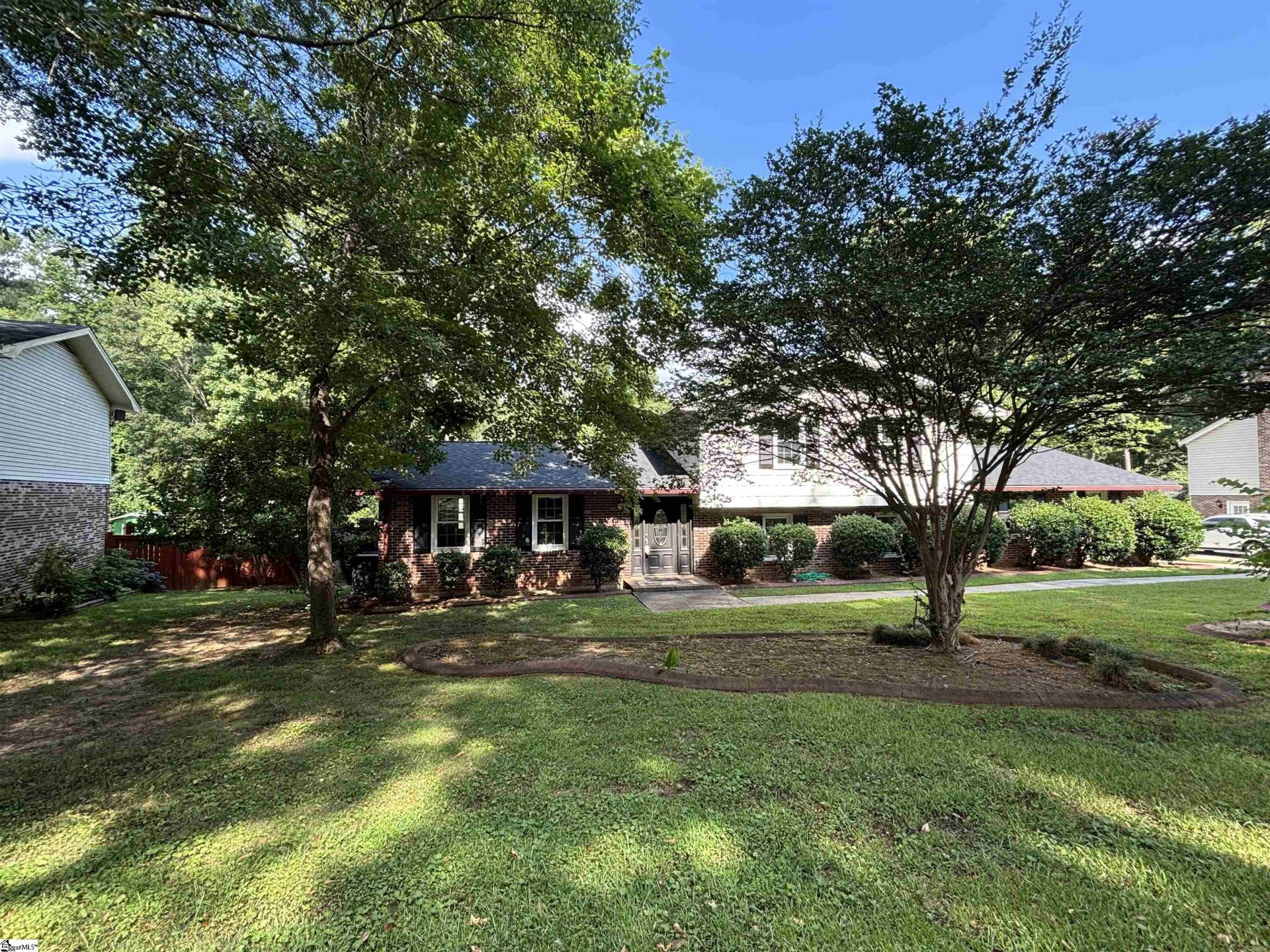
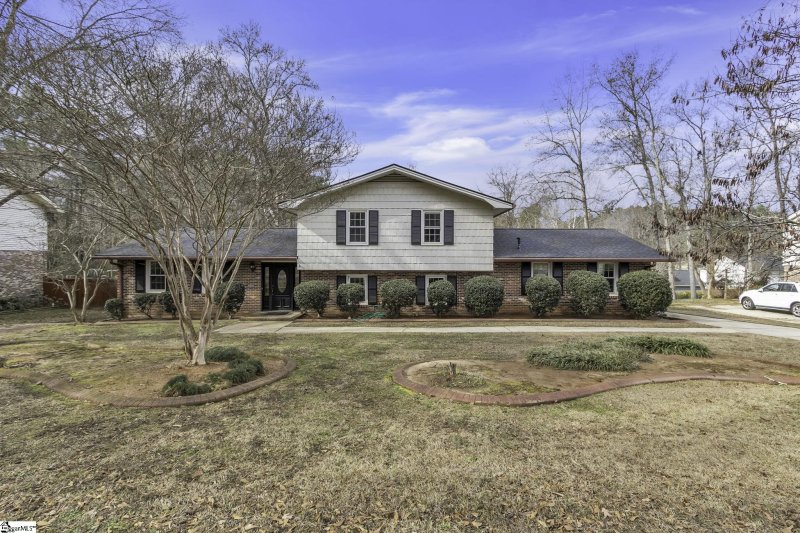
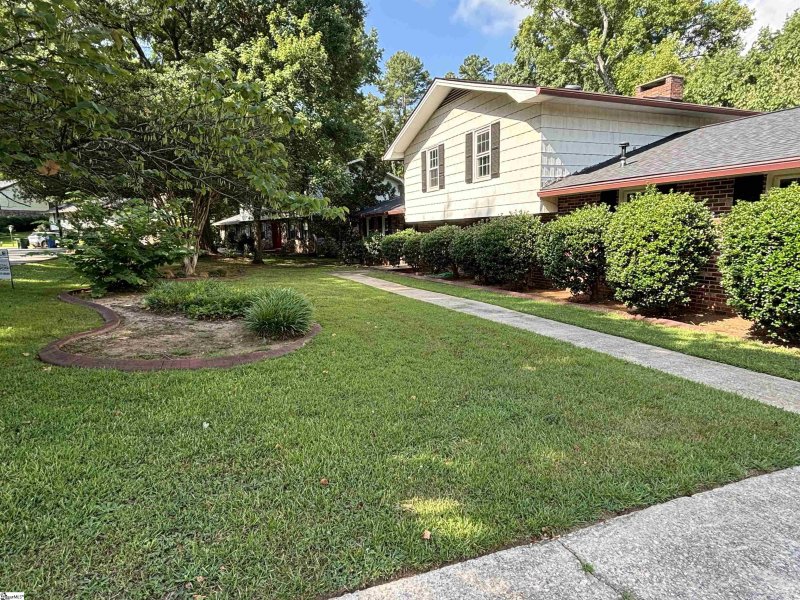
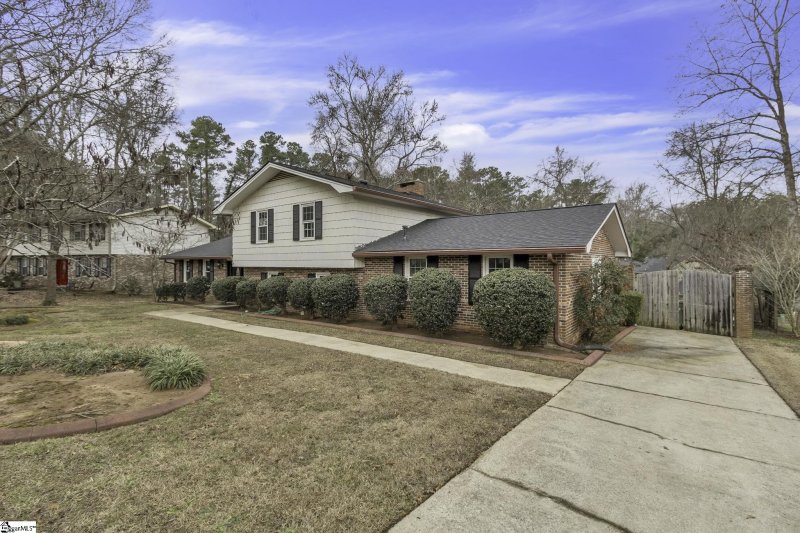
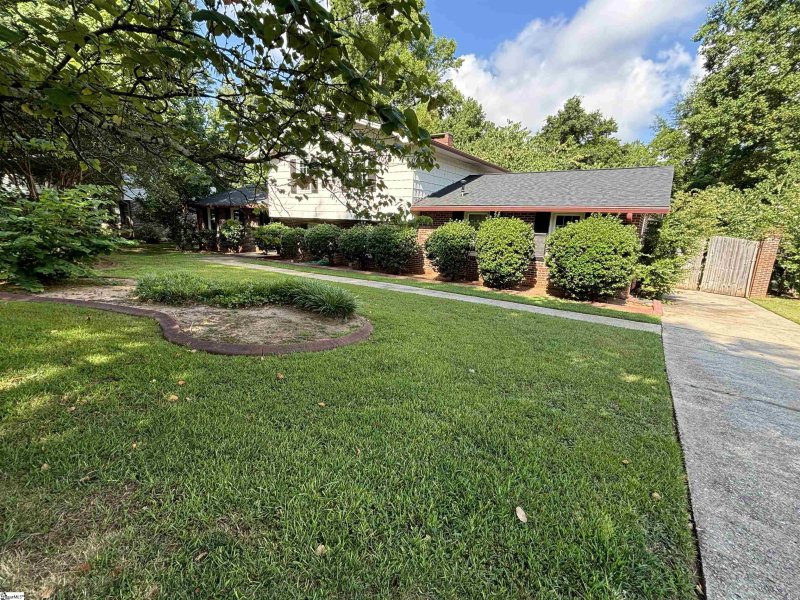

112 Meadowbrook Drive in Brookside, Mauldin, SC
SOLD112 Meadowbrook Drive, Mauldin, SC 29662-2762
$340,000
$340,000
Sale Summary
Sold at asking price • Sold quickly
Does this home feel like a match?
Let us know — it helps us curate better suggestions for you.
Property Highlights
Bedrooms
4
Bathrooms
2
Living Area
2,800 SqFt
Property Details
This Property Has Been Sold
This property sold 1 year ago and is no longer available for purchase.
View active listings in Brookside →Welcome to your Forever home! Large Spacious Lot w/ front yard with mature trees and landscaped gardens and Pool. This beautiful property boasts 4 spacious bedrooms and 2 full bathrooms, providing ample space for your family.
Time on Site
1 year ago
Property Type
Residential
Year Built
N/A
Lot Size
16,988 SqFt
Price/Sq.Ft.
$121
HOA Fees
Request Info from Buyer's AgentProperty Details
School Information
Additional Information
Region
Agent Contacts
- Greenville: (864) 757-4000
- Simpsonville: (864) 881-2800
Community & H O A
Room Dimensions
Property Details
Exterior Features
- Wood
- Brick Veneer-Full
- Patio
- Pool-In Ground
- Some Storm Doors
- Some Storm Windows
Interior Features
- Carpet
- Luxury Vinyl Tile/Plank
- Bonus Room/Rec Room
- Breakfast Area
Systems & Utilities
Showing & Documentation
The information is being provided by Greater Greenville MLS. Information deemed reliable but not guaranteed. Information is provided for consumers' personal, non-commercial use, and may not be used for any purpose other than the identification of potential properties for purchase. Copyright 2025 Greater Greenville MLS. All Rights Reserved.
