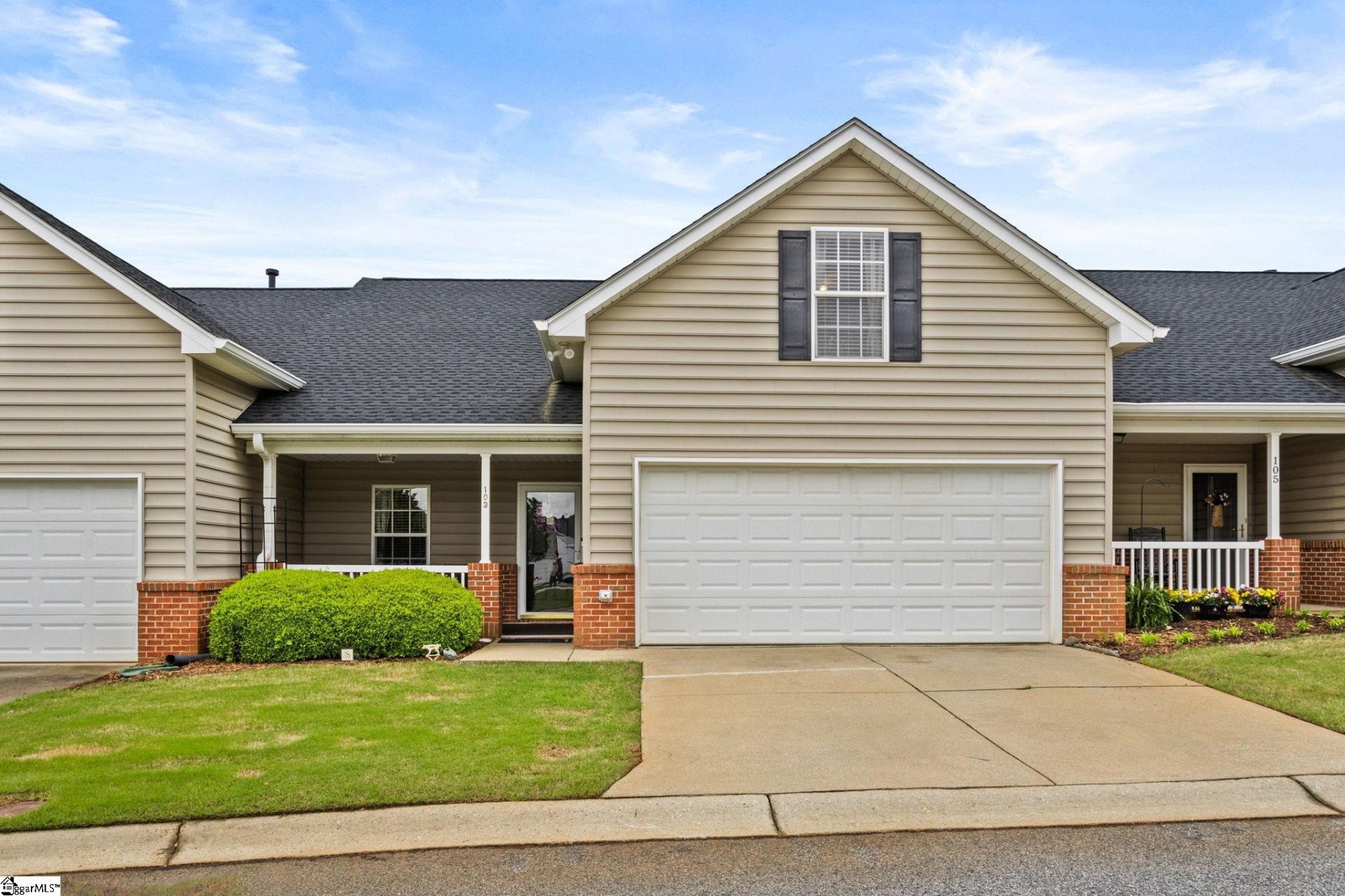
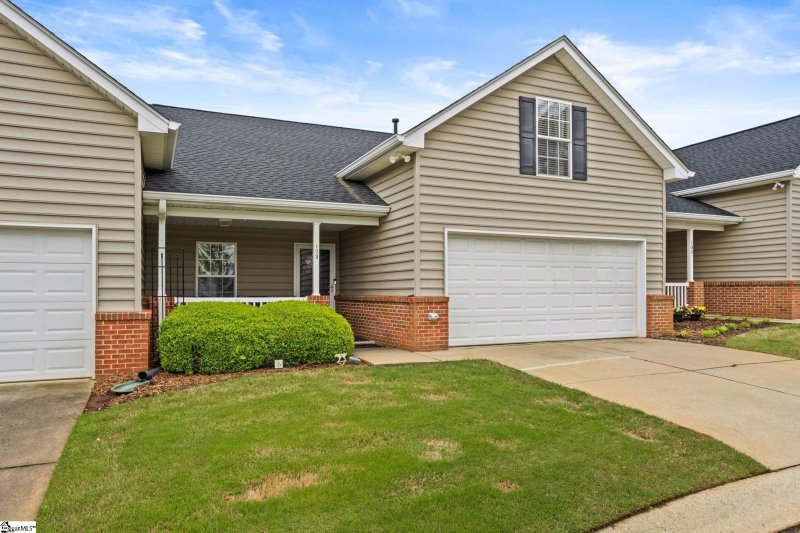
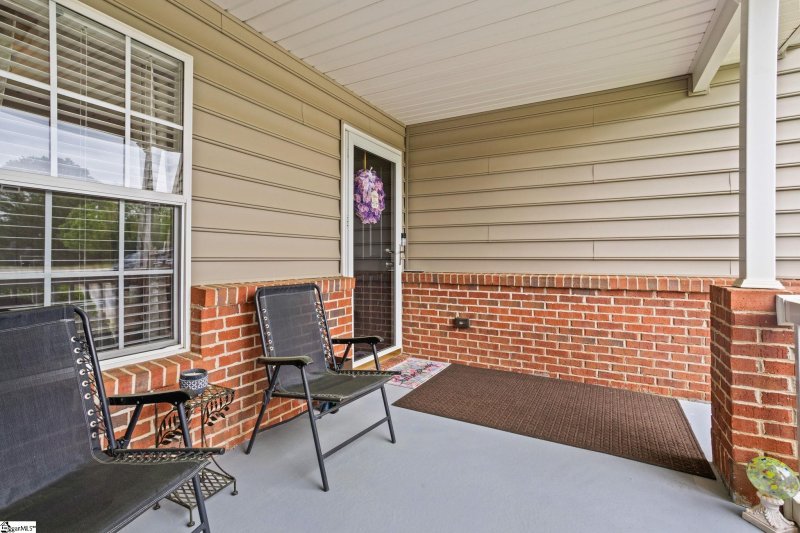
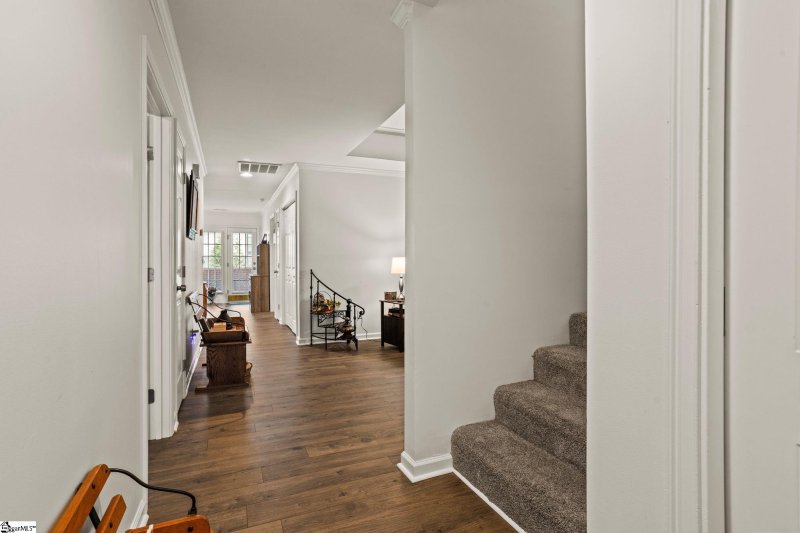
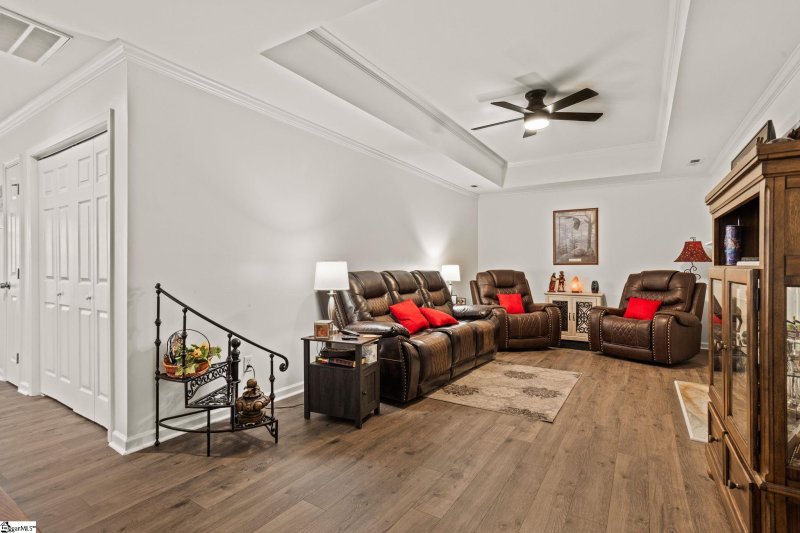
103 Challenger Court in Whispering Oaks, Mauldin, SC
SOLD103 Challenger Court, Mauldin, SC 29662
$258,000
$258,000
Sale Summary
Sold above asking price • Sold quickly
Does this home feel like a match?
Let us know — it helps us curate better suggestions for you.
Property Highlights
Bedrooms
2
Bathrooms
2
Living Area
1,580 SqFt
Property Details
This Property Has Been Sold
This property sold 6 months ago and is no longer available for purchase.
View active listings in Whispering Oaks →Welcome home to this beautifully updated townhome offering the convenience of main-level living and a spacious, flexible floor plan. The main floor features luxury vinyl plank flooring throughout, creating a seamless and stylish foundation for daily life. The open-concept kitchen boasts newer appliances, a breakfast bar, and a generous dining area—perfect for both casual meals and entertaining.
Time on Site
7 months ago
Property Type
Residential
Year Built
N/A
Lot Size
3,049 SqFt
Price/Sq.Ft.
$163
HOA Fees
Request Info from Buyer's AgentProperty Details
School Information
Loading map...
Additional Information
Agent Contacts
- Greenville: (864) 757-4000
- Simpsonville: (864) 881-2800
Community & H O A
Room Dimensions
Property Details
- Level
- Sidewalk
- Underground Utilities
Exterior Features
- Brick Veneer-Partial
- Vinyl Siding
- Porch-Front
- Some Storm Doors
- Vinyl/Aluminum Trim
- Windows-Insulated
- Porch-Covered Back
Interior Features
- 1st Floor
- Closet Style
- Dryer – Electric Hookup
- Washer Connection
- Carpet
- Luxury Vinyl Tile/Plank
- Dishwasher
- Refrigerator
- Stand Alone Rng-Smooth Tp
- Microwave-Built In
- Attic
- Garage
- Laundry
- Bonus Room/Rec Room
- Attic Stairs Permanent
- Cable Available
- Ceiling Fan
- Ceiling Smooth
- Smoke Detector
- Tub Garden
- Walk In Closet
- Pantry – Closet
Systems & Utilities
- Central Forced
- Electric
- Forced Air
- Natural Gas
Showing & Documentation
- Appointment/Call Center
- Occupied
- Lockbox-Electronic
- Copy Earnest Money Check
- Pre-approve/Proof of Fund
- Signed SDS
The information is being provided by Greater Greenville MLS. Information deemed reliable but not guaranteed. Information is provided for consumers' personal, non-commercial use, and may not be used for any purpose other than the identification of potential properties for purchase. Copyright 2025 Greater Greenville MLS. All Rights Reserved.
