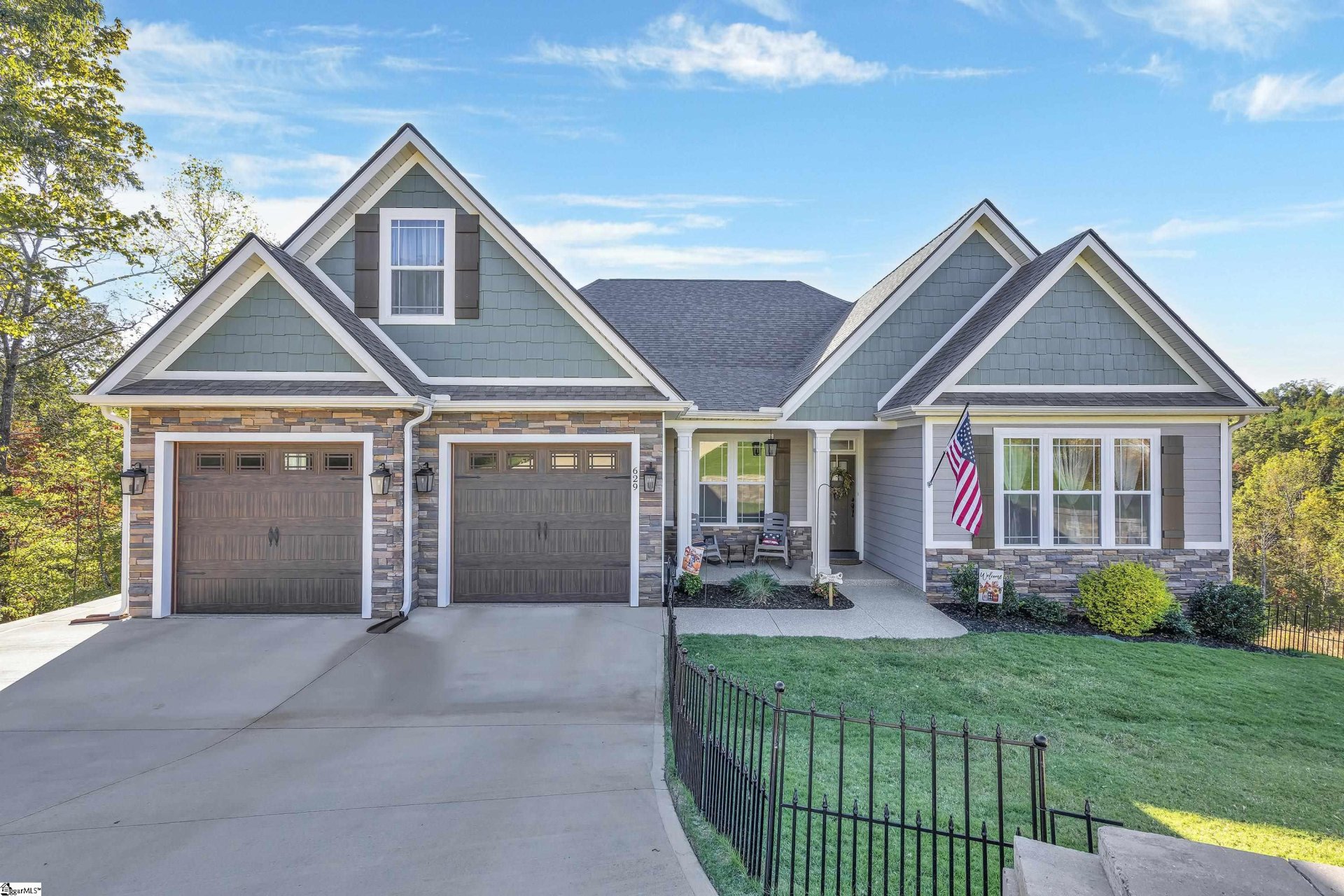
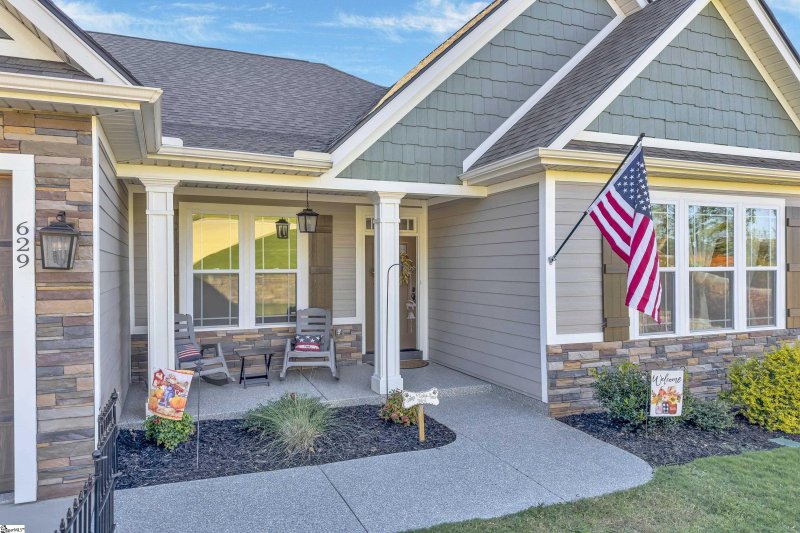
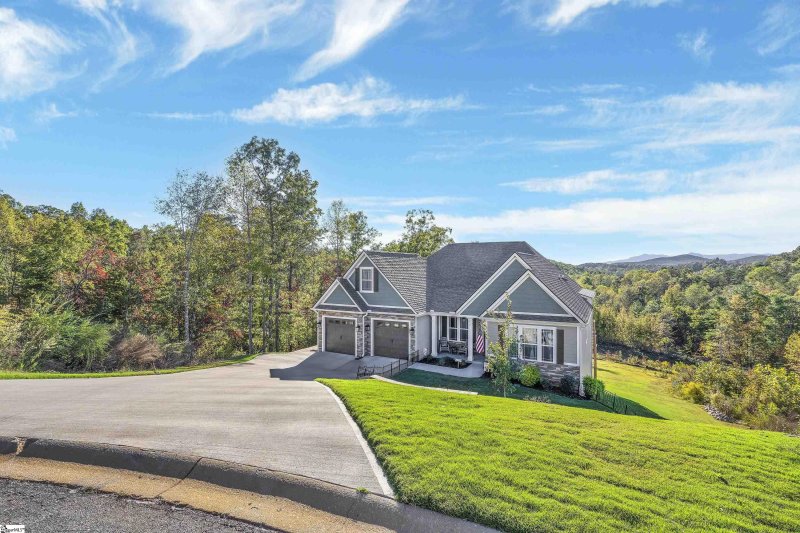
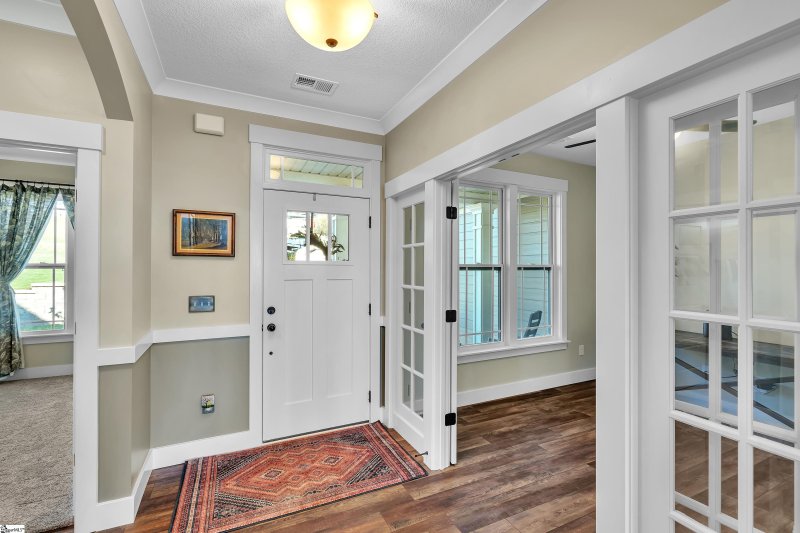
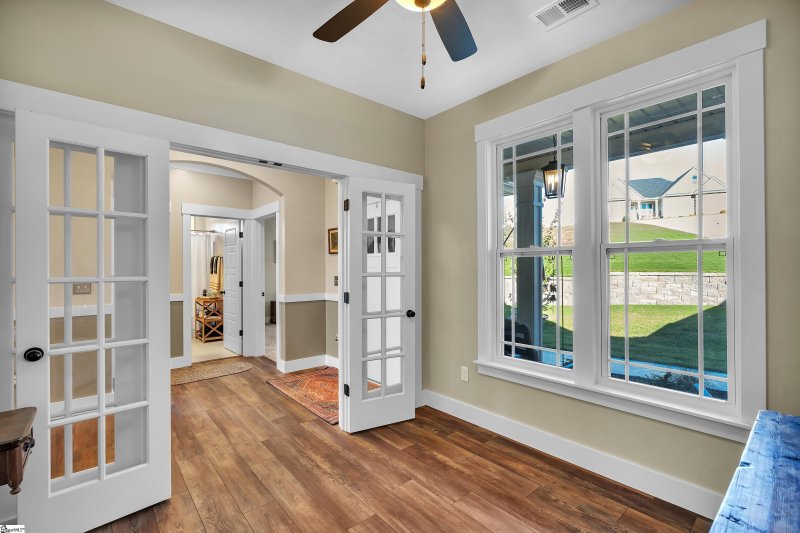

629 Bannock Court in Pointe Summit, Marietta, SC
SOLD629 Bannock Court, Marietta, SC 29661
$650,000
$650,000
Sale Summary
Sold at asking price • Sold in typical time frame
Does this home feel like a match?
Let us know — it helps us curate better suggestions for you.
Property Highlights
Bedrooms
3
Bathrooms
2
Living Area
2,344 SqFt
Property Details
This Property Has Been Sold
This property sold 8 months ago and is no longer available for purchase.
View active listings in Pointe Summit →Your mountain escape awaits. Stunning views of Pinnacle, Table Rock, and Sassafras Mountains are yours at this gorgeous custom-built home in Marietta. Just minutes from popular Travelers Rest, nestled in the foothills of the Blue Ridge Mountains, you need to see this one to fully grasp the perfect views and location.
Time on Site
10 months ago
Property Type
Residential
Year Built
2023
Lot Size
1.02 Acres
Price/Sq.Ft.
$277
HOA Fees
Request Info from Buyer's AgentProperty Details
School Information
Additional Information
Region
Agent Contacts
- Greenville: (864) 757-4000
- Simpsonville: (864) 881-2800
Community & H O A
Room Dimensions
Property Details
- Cul-de-Sac
- Mountain View
- Some Trees
- Steep
Exterior Features
- Concrete Plank
- Stone
- Deck
- Patio
- Porch-Screened
- Sprklr In Grnd-Partial Yd
- Tilt Out Windows
- Vinyl/Aluminum Trim
- Porch-Covered Back
Interior Features
- 1st Floor
- Walk-in
- Dryer – Electric Hookup
- Washer Connection
- Carpet
- Ceramic Tile
- Laminate Flooring
- Dishwasher
- Disposal
- Stand Alone Range-Gas
- Microwave-Built In
- Attic
- Basement
- Laundry
- Office/Study
- Unfinished Space
- Attic Stairs Disappearing
- Cable Available
- Ceiling 9ft+
- Ceiling Fan
- Ceiling Smooth
- Ceiling Trey
- Countertops Granite
- Open Floor Plan
- Smoke Detector
- Window Trmnts-Some Remain
- Tub Garden
- Walk In Closet
- Pantry – Walk In
Systems & Utilities
- Central Forced
- Electric
- Electric
- Forced Air
Showing & Documentation
- Seller Disclosure
- SQFT Sketch
- Advance Notice Required
- Appointment/Call Center
- Beware of Pets
- No Sign
- Occupied
- Lockbox-Electronic
- Pre-approve/Proof of Fund
- Signed SDS
The information is being provided by Greater Greenville MLS. Information deemed reliable but not guaranteed. Information is provided for consumers' personal, non-commercial use, and may not be used for any purpose other than the identification of potential properties for purchase. Copyright 2025 Greater Greenville MLS. All Rights Reserved.
