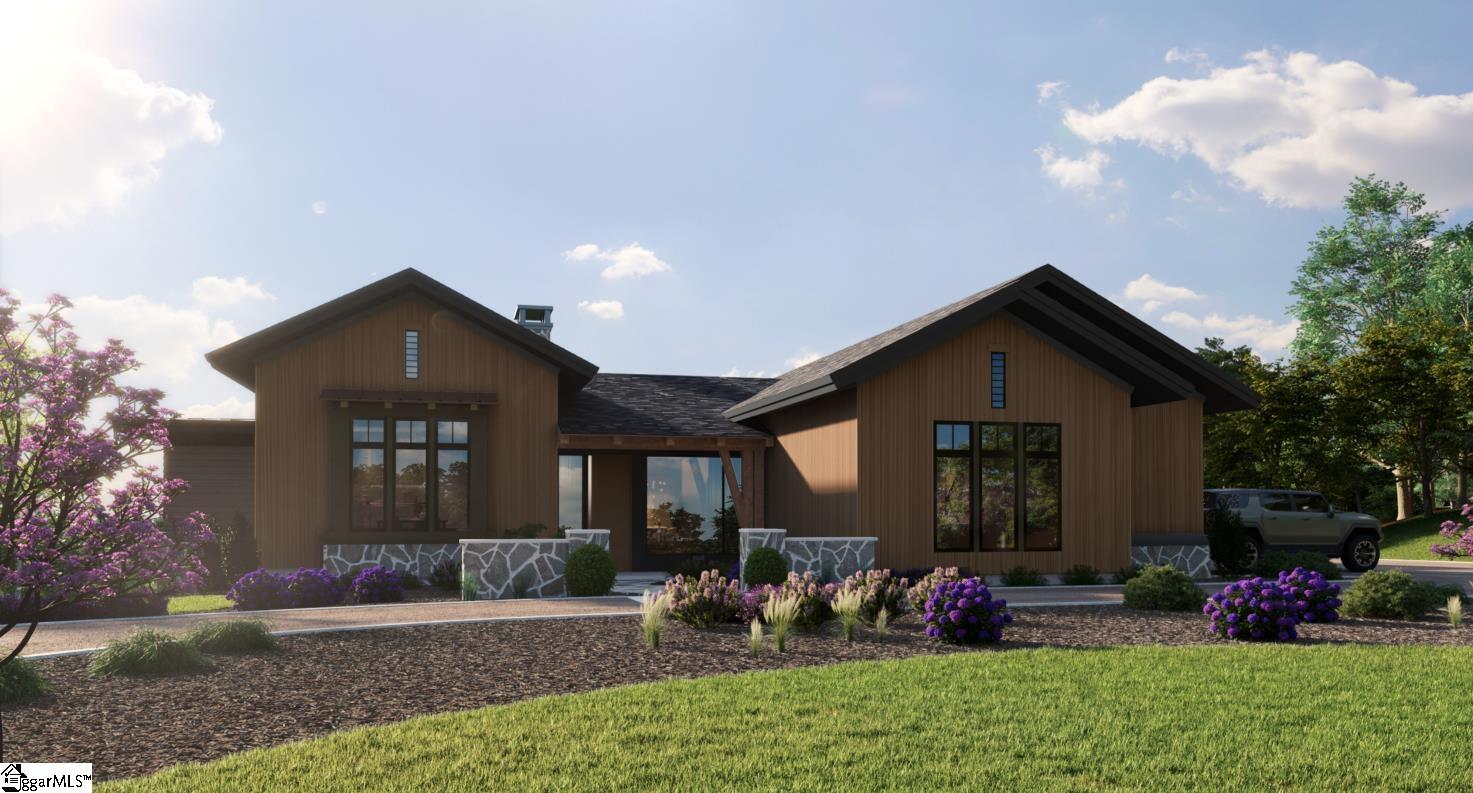
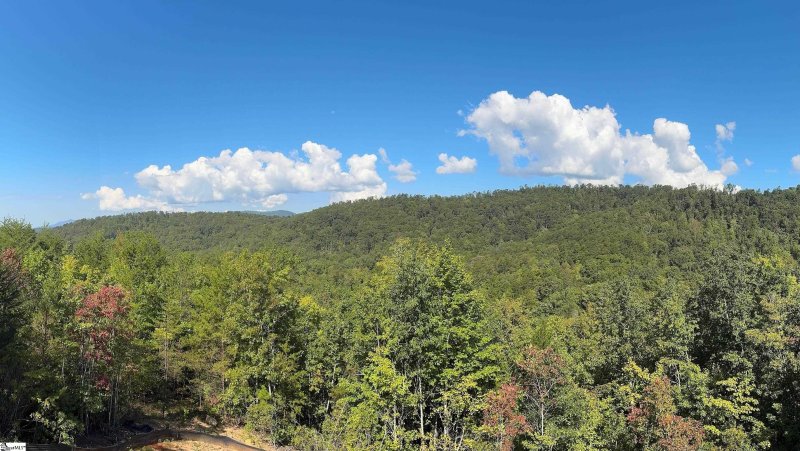
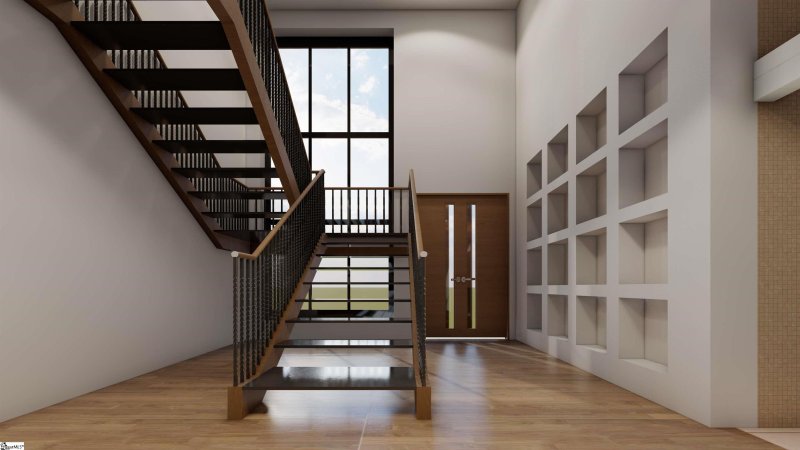
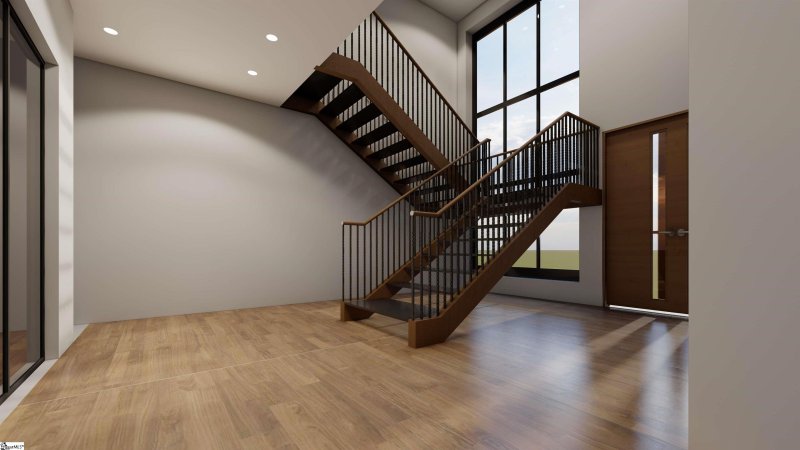
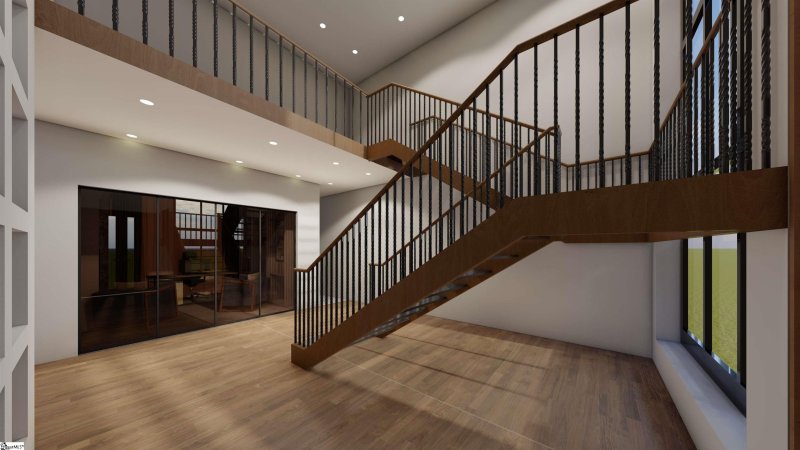

15 Chicory Way in The Cliffs at Mountain Park, Marietta, SC
15 Chicory Way, Marietta, SC 29661
$3,399,999
$3,399,999
Does this home feel like a match?
Let us know — it helps us curate better suggestions for you.
Property Highlights
Bedrooms
4
Bathrooms
3
Living Area
3,805 SqFt
Property Details
Welcome to 15 Chicory Way at The Cliffs at Mountain Park, providing a sleek and modern take on mountain living. Expertly crafted by Living Stone Design + Build, a certified Green builder and the 2023 NAHB Custom Home Builder of the Year, the home’s exterior boasts a stunning fusion of materials including a screened Thermory panel system providing sleek modern lines, while Tennessee full-thickness stone and a mossy green paint beautifully complement the wood stain and metal accents. Every detail of the exterior architecture has been thoughtfully curated to create a visually striking yet harmonious palette to reflect the beauty of its mountainous surroundings.
Time on Site
9 months ago
Property Type
Residential
Year Built
N/A
Lot Size
38,768 SqFt
Price/Sq.Ft.
$894
HOA Fees
Request Info from Buyer's AgentProperty Details
School Information
Additional Information
Region
Agent Contacts
- Greenville: (864) 757-4000
- Simpsonville: (864) 881-2800
Community & H O A
Room Dimensions
Property Details
- Crawl Space
- Basement
- Bungalow
- Other/See Remarks
- European
- Mountain View
- Mountain
- Some Trees
- Underground Utilities
- Wooded
- Other/See Remarks
Exterior Features
- Circular
- Specialty
- Paved Asphalt
- Stone
- Wood
- Other/See Remarks
- Balcony
- Deck
- Patio
- Porch-Front
- Windows-Insulated
- Outdoor Grill
- Porch-Covered Back
Interior Features
- Sink
- 2nd Floor
- Walk-in
- Dryer – Electric Hookup
- Washer Connection
- Dishwasher
- Disposal
- Oven-Self Cleaning
- Refrigerator
- Cook Top-Electric
- Microwave-Built In
- Range Hood
- Comb Liv & Din Room
- Laundry
- Office/Study
- Workshop
- Bonus Room/Rec Room
- Cable Available
- Ceiling 9ft+
- Ceiling Fan
- Ceiling Cathedral/Vaulted
- Ceiling Smooth
- Multi-Phone Lines
- Open Floor Plan
- Smoke Detector
- Walk In Closet
- Pantry – Walk In
Systems & Utilities
- Central Forced
- Electric
Showing & Documentation
- Advance Notice Required
- List Agent Present
- Call Listing Office/Agent
- Copy Earnest Money Check
- Signed SDS
The information is being provided by Greater Greenville MLS. Information deemed reliable but not guaranteed. Information is provided for consumers' personal, non-commercial use, and may not be used for any purpose other than the identification of potential properties for purchase. Copyright 2025 Greater Greenville MLS. All Rights Reserved.
