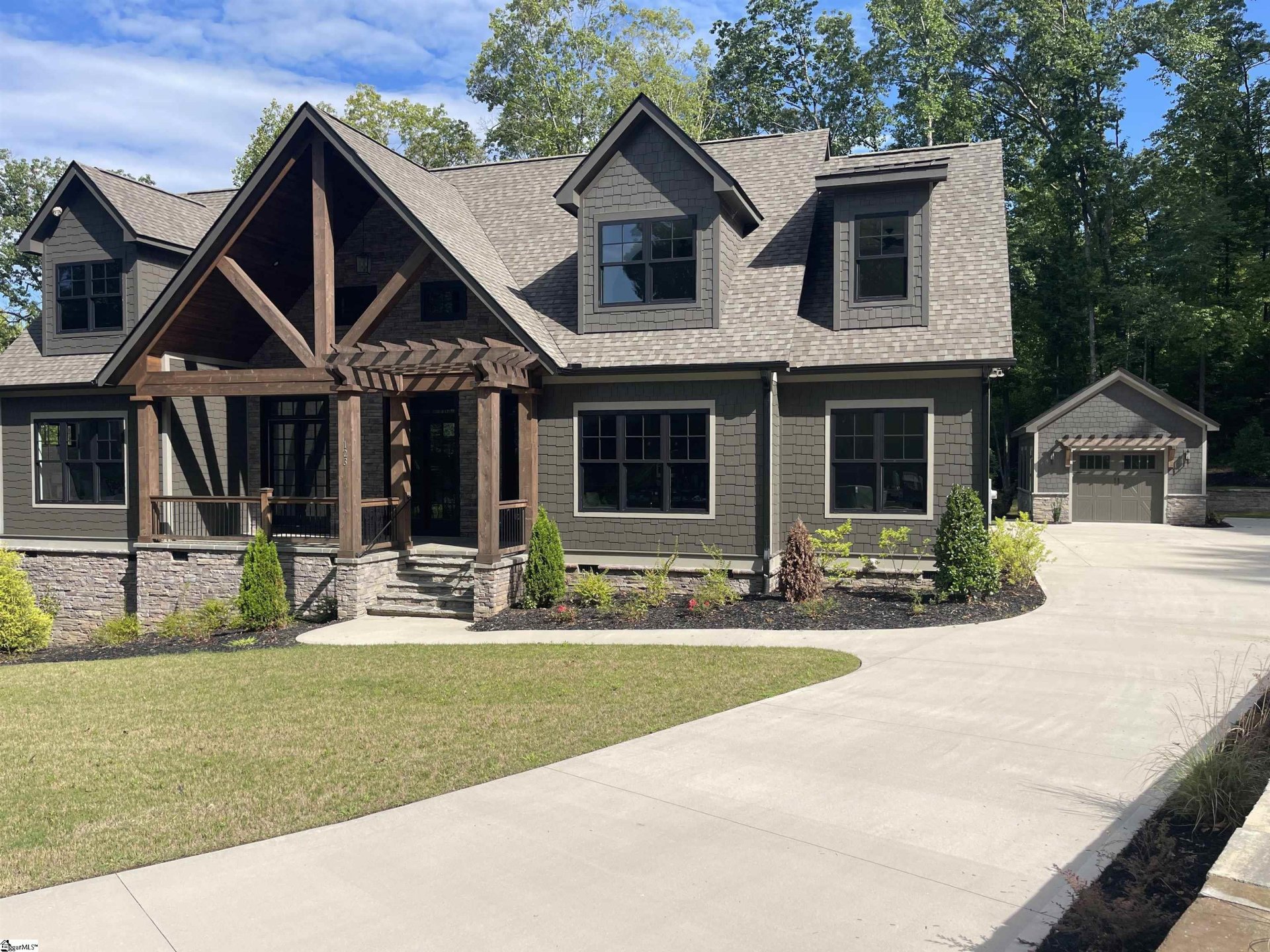
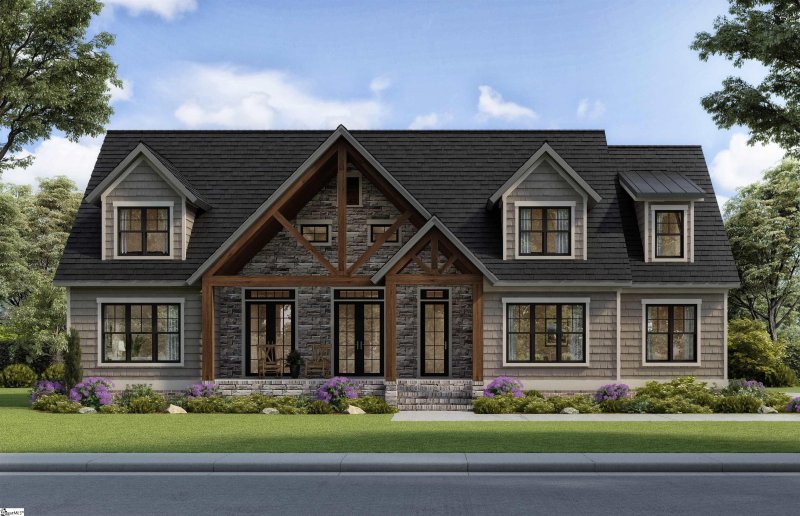
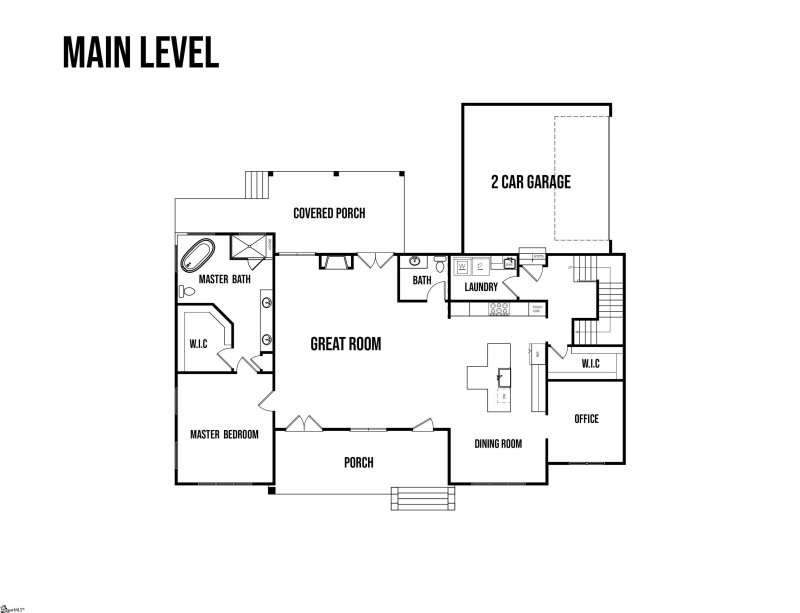
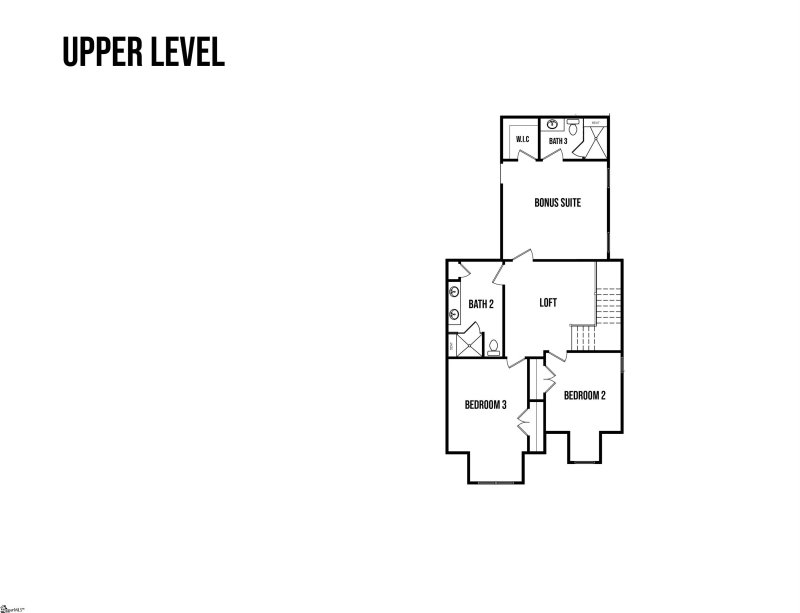
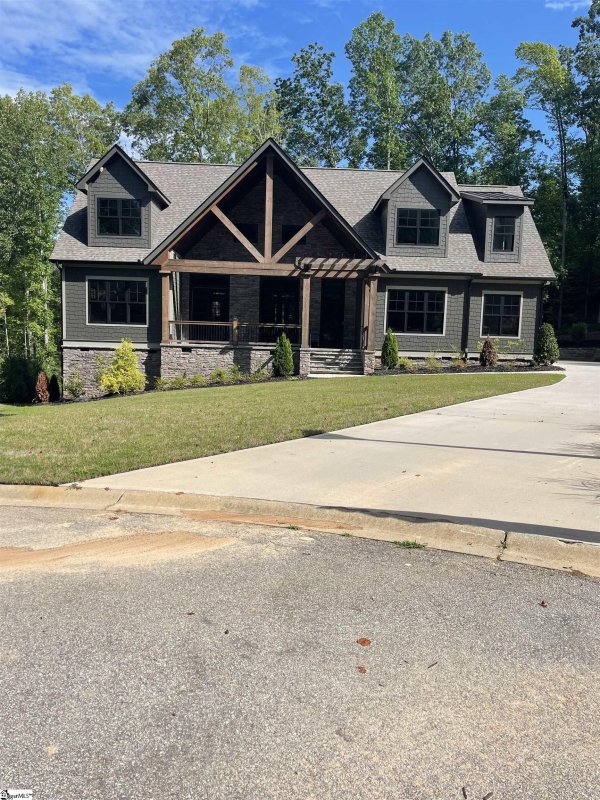
Private Mountain Oasis near TR & Greenville with Luxury Amenities
123 Garden Gate Trail, Marietta, SC 29661
$1,049,900
$1,049,900
Does this home feel like a match?
Let us know — it helps us curate better suggestions for you.
Property Highlights
Bedrooms
4
Bathrooms
3
Living Area
3,145 SqFt
Property Details
Enjoy a leisurely, drive through the mountains, on your way to this boutique community nestled just 25 minutes north of Travelers Rest and 29 miles from Main Street Greenville. Looking for a large lot with mountain views? This is the home for you!
Time on Site
1 year ago
Property Type
Residential
Year Built
N/A
Lot Size
1.07 Acres
Price/Sq.Ft.
$334
HOA Fees
Request Info from Buyer's AgentProperty Details
School Information
Loading map...
Additional Information
Agent Contacts
- Greenville: (864) 757-4000
- Simpsonville: (864) 881-2800
Community & H O A
Room Dimensions
Property Details
- Architectural
- Metal
- Cul-de-Sac
- Sloped
- Some Trees
- Underground Utilities
Exterior Features
- Brick Veneer-Partial
- Hardboard Siding
- Stone
- Deck
- Porch-Front
- Porch-Screened
- Porch-Other
- Tilt Out Windows
- Vinyl/Aluminum Trim
- Sprklr In Grnd-Full Yard
Interior Features
- 1st Floor
- Walk-in
- Carpet
- Ceramic Tile
- Wood
- Cook Top-Gas
- Dishwasher
- Disposal
- Oven-Convection
- Oven(s)-Wall
- Refrigerator
- Oven-Electric
- Microwave-Built In
- Attic
- Garage
- Laundry
- Loft
- Office/Study
- Ceiling 9ft+
- Ceiling Fan
- Ceiling Cathedral/Vaulted
- Ceiling Smooth
- Countertops Granite
- Open Floor Plan
- Smoke Detector
- Tub Garden
- Walk In Closet
- Wet Bar
- Split Floor Plan
- Countertops – Quartz
- Pantry – Walk In
- Radon System
- Smart Systems Pre-Wiring
Systems & Utilities
- Gas
- Tankless
- Central Forced
- Electric
Showing & Documentation
- Warranty Furnished
- Restric.Cov/By-Laws
- Termite Bond
- Pre-approve/Proof of Fund
- Specified Sales Contract
The information is being provided by Greater Greenville MLS. Information deemed reliable but not guaranteed. Information is provided for consumers' personal, non-commercial use, and may not be used for any purpose other than the identification of potential properties for purchase. Copyright 2025 Greater Greenville MLS. All Rights Reserved.
