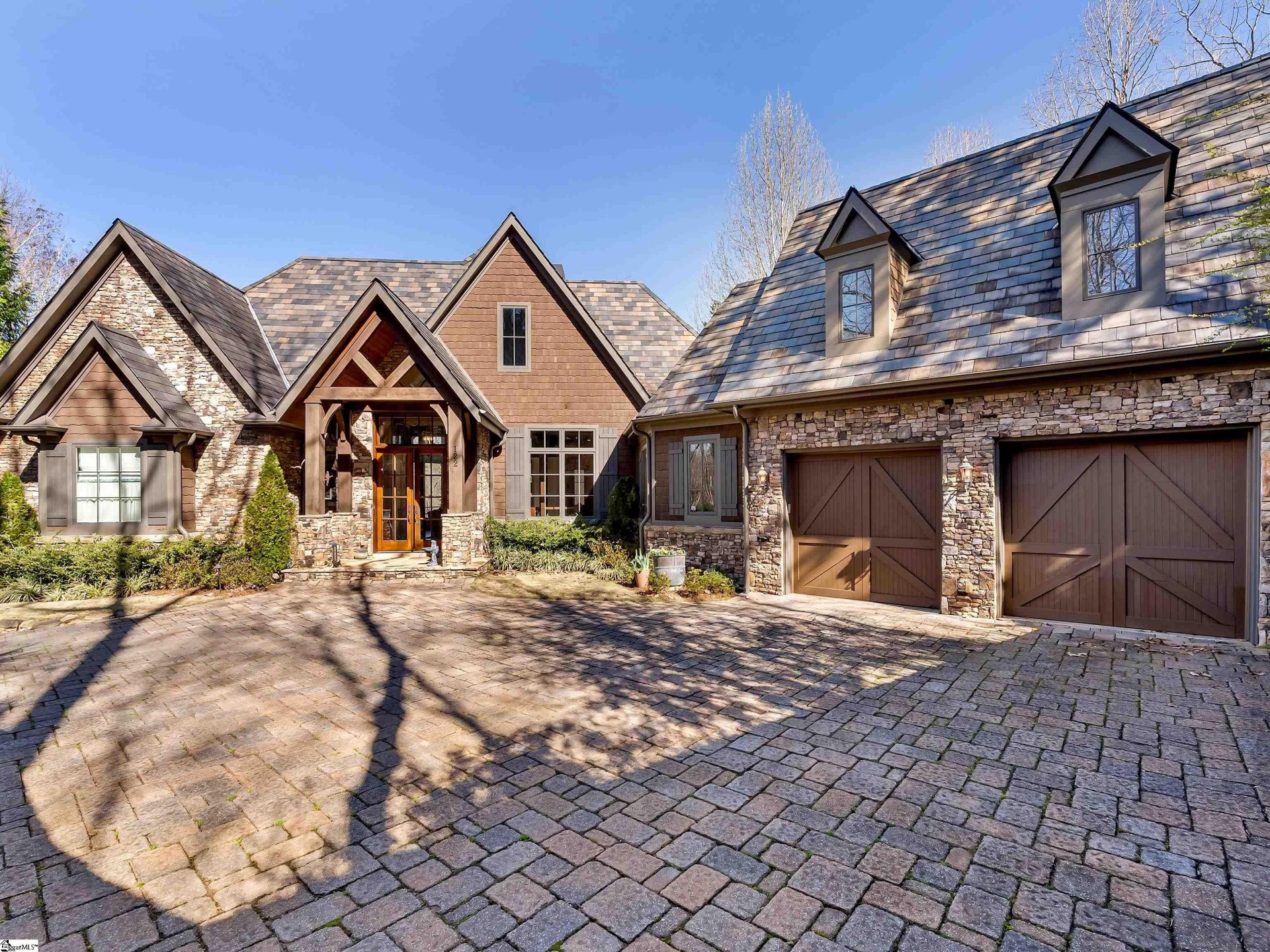
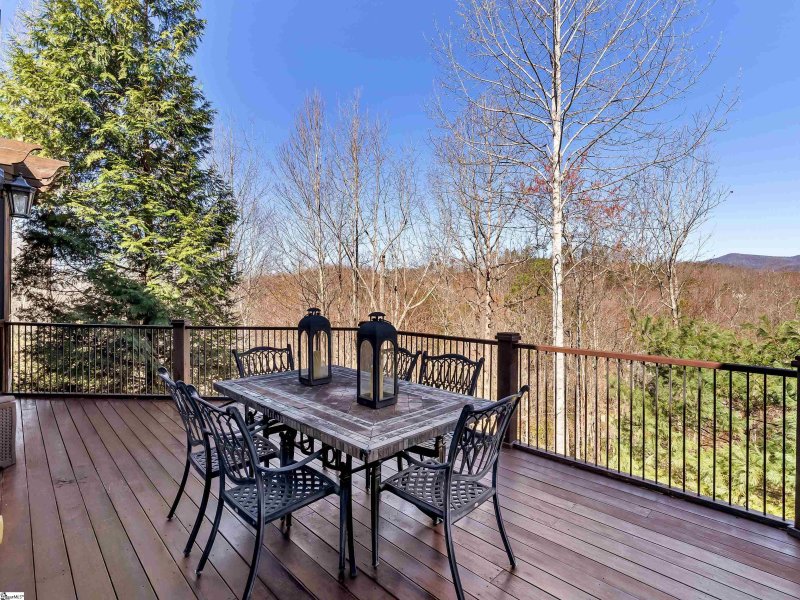
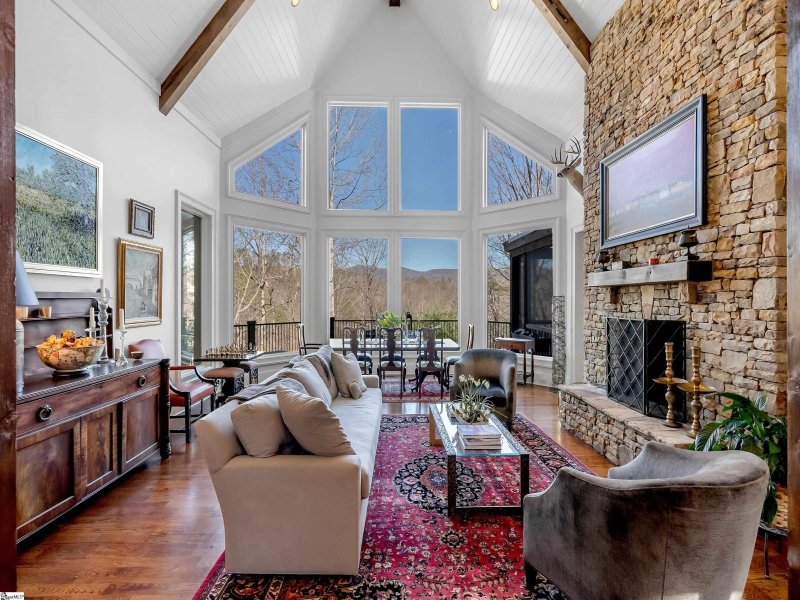
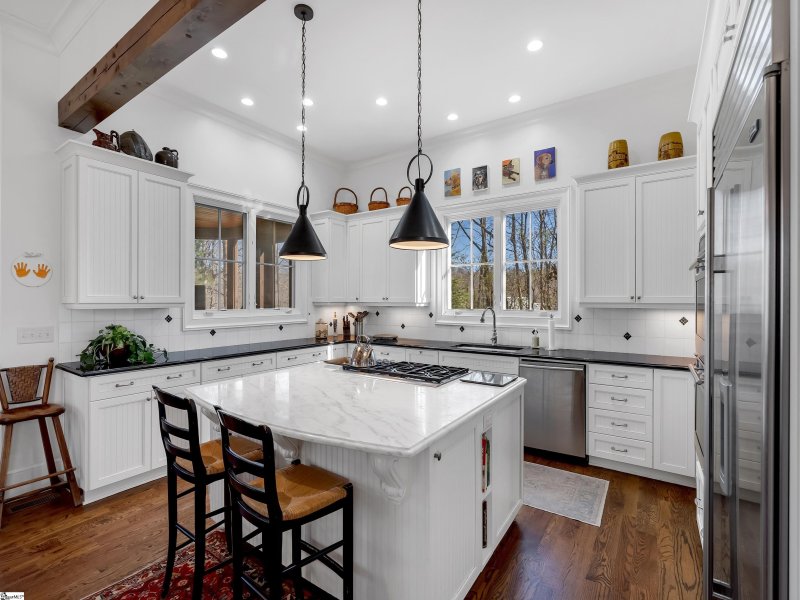
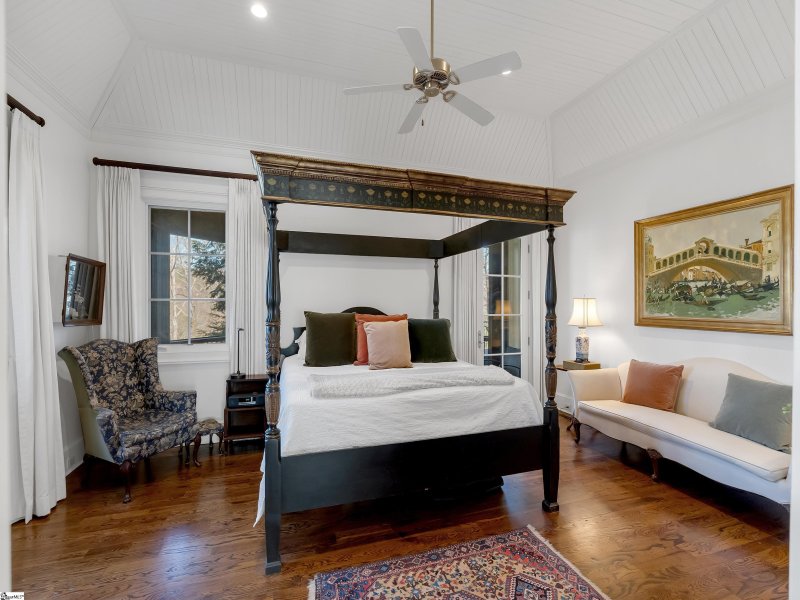

Exquisite Home at Cliffs Mountain Park w/Views, Porches & Hiking
SOLD122 Duck Hawk Way, Marietta, SC 29661
$1,599,500
$1,599,500
Sale Summary
Sold below asking price • Sold in typical time frame
Does this home feel like a match?
Let us know — it helps us curate better suggestions for you.
Property Highlights
Bedrooms
3
Bathrooms
3
Living Area
5,214 SqFt
Property Details
This Property Has Been Sold
This property sold 5 months ago and is no longer available for purchase.
View active listings in The Cliffs at Mountain Park →Fantastic opportunity at The Cliffs at Mountain Park, The Cliffs newest gated golf community, located just minutes from bustling Greenville, SC. This exquisite home seamlessly blends superior craftsmanship, thoughtful design, and timeless elegance, perfectly situated in the highly coveted Highland Manor section of the community. From the moment you arrive, the exterior impresses with its striking wood and stone finishes, effortlessly merging natural textures with classic architecture.
Time on Site
8 months ago
Property Type
Residential
Year Built
2008
Lot Size
42,688 SqFt
Price/Sq.Ft.
$307
HOA Fees
Request Info from Buyer's AgentProperty Details
School Information
Additional Information
Region
Agent Contacts
- Greenville: (864) 757-4000
- Simpsonville: (864) 881-2800
Community & H O A
Room Dimensions
Property Details
- Other/See Remarks
- European
- Cul-de-Sac
- Mountain View
- Mountain
- Sloped
- Some Trees
- Underground Utilities
Exterior Features
- Stone
- Wood
- Deck
- Patio
- Porch-Enclosed
- Porch-Front
- Porch-Screened
- Outdoor Fireplace
- Sprklr In Grnd-Full Yard
- Porch-Covered Back
Interior Features
- Sink
- 1st Floor
- Walk-in
- Dryer – Electric Hookup
- Washer Connection
- Carpet
- Ceramic Tile
- Wood
- Cook Top-Gas
- Dishwasher
- Disposal
- Dryer
- Freezer
- Oven-Self Cleaning
- Oven-Convection
- Oven(s)-Wall
- Refrigerator
- Washer
- Oven-Electric
- Ice Machine
- Double Oven
- Microwave-Built In
- Attic
- Garage
- Other/See Remarks
- Comb Liv & Din Room
- Laundry
- Media Room/Home Theater
- Office/Study
- Other/See Remarks
- Bonus Room/Rec Room
- Wine Cellar
- Attic Stairs Disappearing
- Bookcase
- Cable Available
- Ceiling 9ft+
- Ceiling Fan
- Ceiling Cathedral/Vaulted
- Ceiling Smooth
- Ceiling Trey
- Central Vacuum
- Countertops Granite
- Open Floor Plan
- Sec. System-Owned/Conveys
- Smoke Detector
- Window Trmnts-Some Remain
- Tub-Jetted
- Tub Garden
- Walk In Closet
- Wet Bar
- Countertops-Other
- Second Living Quarters
- Ceiling – Coffered
- Pantry – Walk In
Systems & Utilities
- Central Forced
- Electric
- Forced Air
- Propane Gas
Showing & Documentation
- House Plans
- Seller Disclosure
- Advance Notice Required
- List Agent Present
- Call Listing Office/Agent
- Copy Earnest Money Check
- Signed SDS
The information is being provided by Greater Greenville MLS. Information deemed reliable but not guaranteed. Information is provided for consumers' personal, non-commercial use, and may not be used for any purpose other than the identification of potential properties for purchase. Copyright 2025 Greater Greenville MLS. All Rights Reserved.
