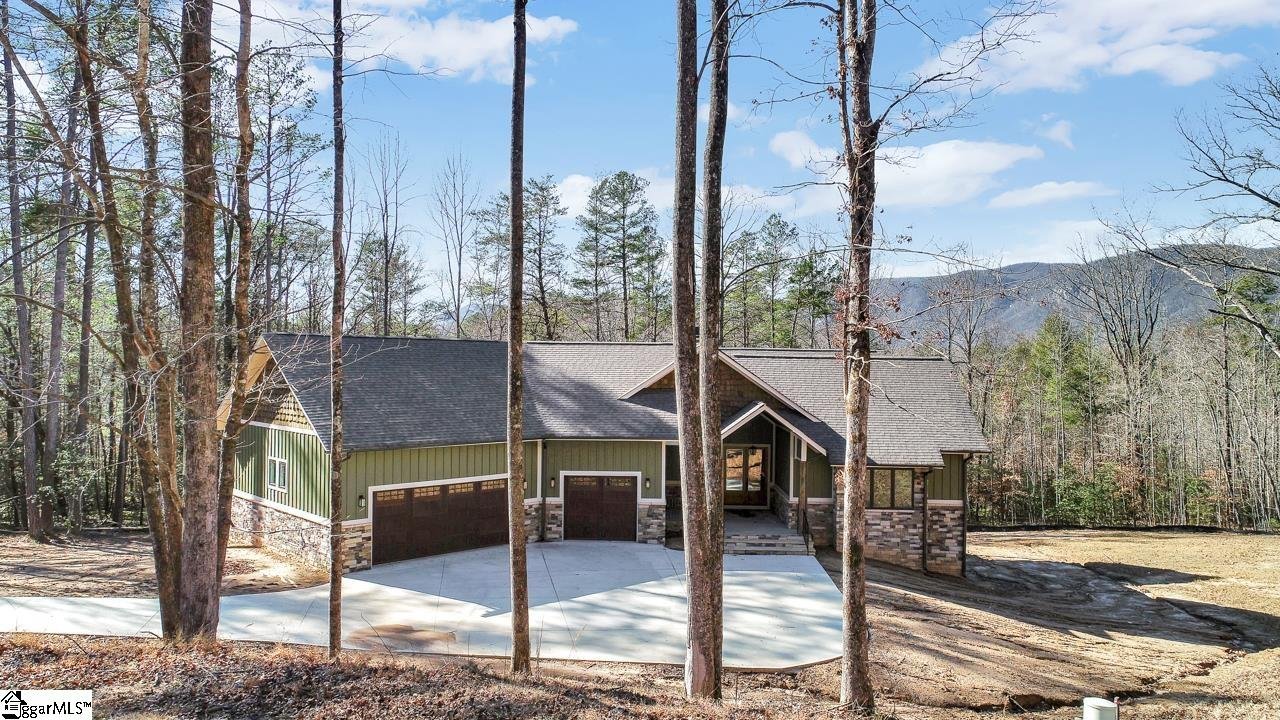
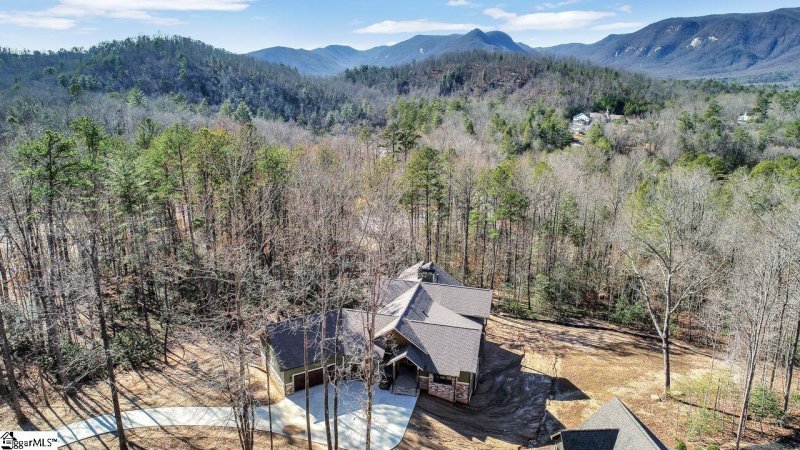
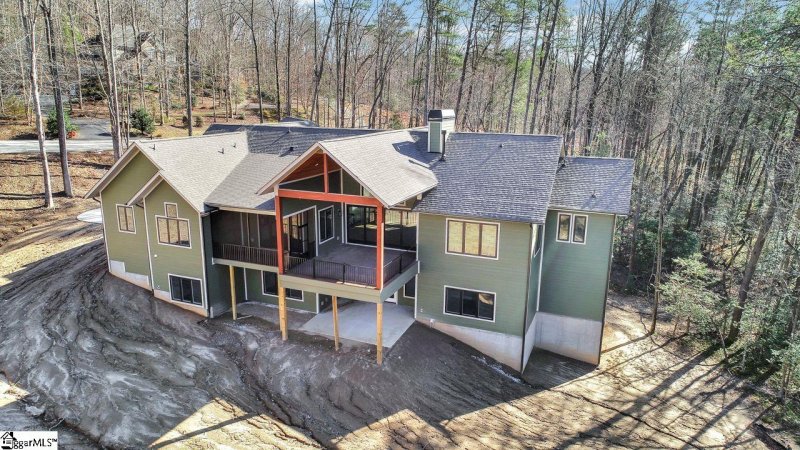
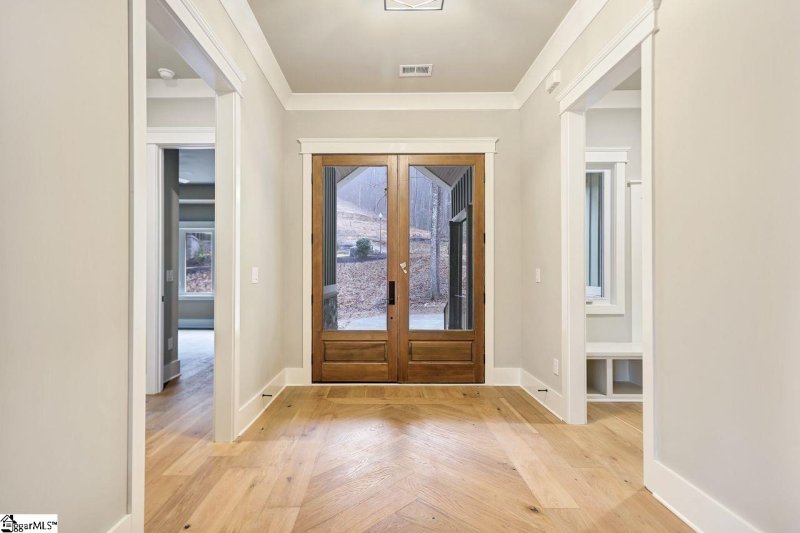
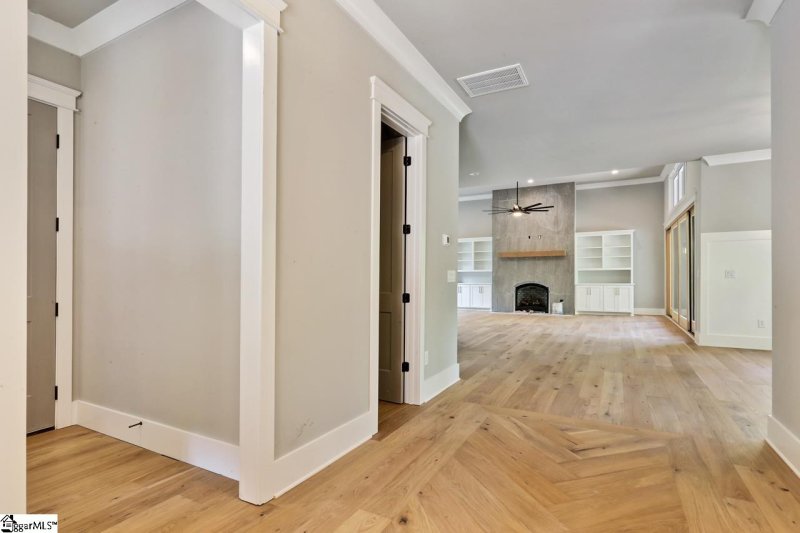

Private Blue Ridge Retreat: Gated Estate with Stunning Mountain Views
SOLD115 Garden Gate Trail, Marietta, SC 29661
$1,250,000
$1,250,000
Sale Summary
Sold below asking price • Extended time on market
Does this home feel like a match?
Let us know — it helps us curate better suggestions for you.
Property Highlights
Bedrooms
5
Bathrooms
4
Living Area
5,712 SqFt
Property Details
This Property Has Been Sold
This property sold 1 week ago and is no longer available for purchase.
View active listings in Garden Gate →Welcome to 115 Garden Gate Trail located in the heart of the Blue Ridge Mountains in a gated community. Enjoy all the beautiful views as you wind up the mountains to your new home away from all the hustle and bustle. The perfect location right in between Hendersonville and Travelers Rest.
Time on Site
1 year ago
Property Type
Residential
Year Built
2023
Lot Size
1.07 Acres
Price/Sq.Ft.
$219
HOA Fees
Request Info from Buyer's AgentProperty Details
School Information
Additional Information
Region
Agent Contacts
- Greenville: (864) 757-4000
- Simpsonville: (864) 881-2800
Community & H O A
Room Dimensions
Property Details
- Cul-de-Sac
- Level
- Mountain View
- Sloped
- Some Trees
Exterior Features
- Hardboard Siding
- Stone
- Deck
- Patio
- Porch-Other
- Tilt Out Windows
- Vinyl/Aluminum Trim
- Porch-Covered Back
Interior Features
- Sink
- 1st Floor
- Walk-in
- Dryer – Electric Hookup
- Ceramic Tile
- Wood
- Laminate Flooring
- Dishwasher
- Disposal
- Stand Alone Range-Gas
- Oven-Electric
- Garage
- Other/See Remarks
- Laundry
- Media Room/Home Theater
- Office/Study
- Other/See Remarks
- Bonus Room/Rec Room
- Unfinished Space
- Bookcase
- Cable Available
- Ceiling 9ft+
- Ceiling Fan
- Ceiling Smooth
- Countertops Granite
- Open Floor Plan
- Smoke Detector
- Tub Garden
- Walk In Closet
- Split Floor Plan
- Pantry – Walk In
Systems & Utilities
- Electric
- Multiple Units
- Central Forced
- Electric
- Electric
- Forced Air
Showing & Documentation
- Vacant
- Lockbox-Combination
- Copy Earnest Money Check
- Pre-approve/Proof of Fund
The information is being provided by Greater Greenville MLS. Information deemed reliable but not guaranteed. Information is provided for consumers' personal, non-commercial use, and may not be used for any purpose other than the identification of potential properties for purchase. Copyright 2025 Greater Greenville MLS. All Rights Reserved.
