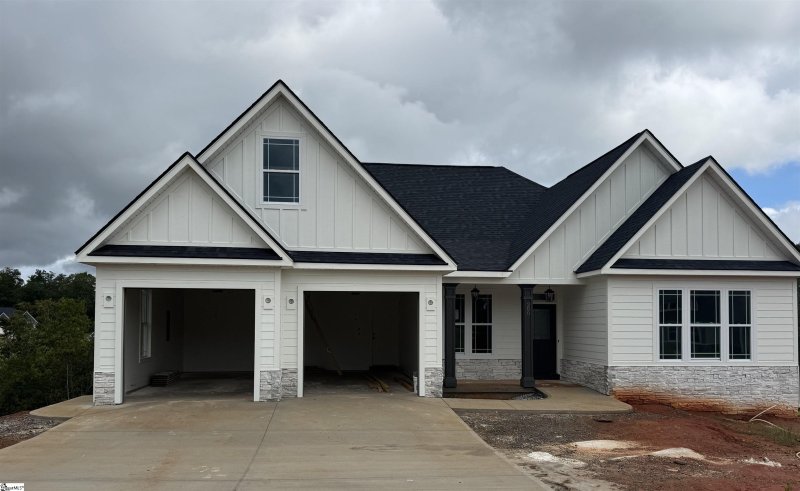Similar Available Properties in Pointe Summit
Explore these active listings in the same community
Property Details
Street View
Explore the neighborhood
Loading Street View...
Listing History
Property market timeline
Listed for Sale
June 26, 2025Property listed
Off Market
November 28, 2025Property is no longer actively listed
Need Help Finding the Right Property?
Our experienced agents know the Pointe Summit market inside and out.
