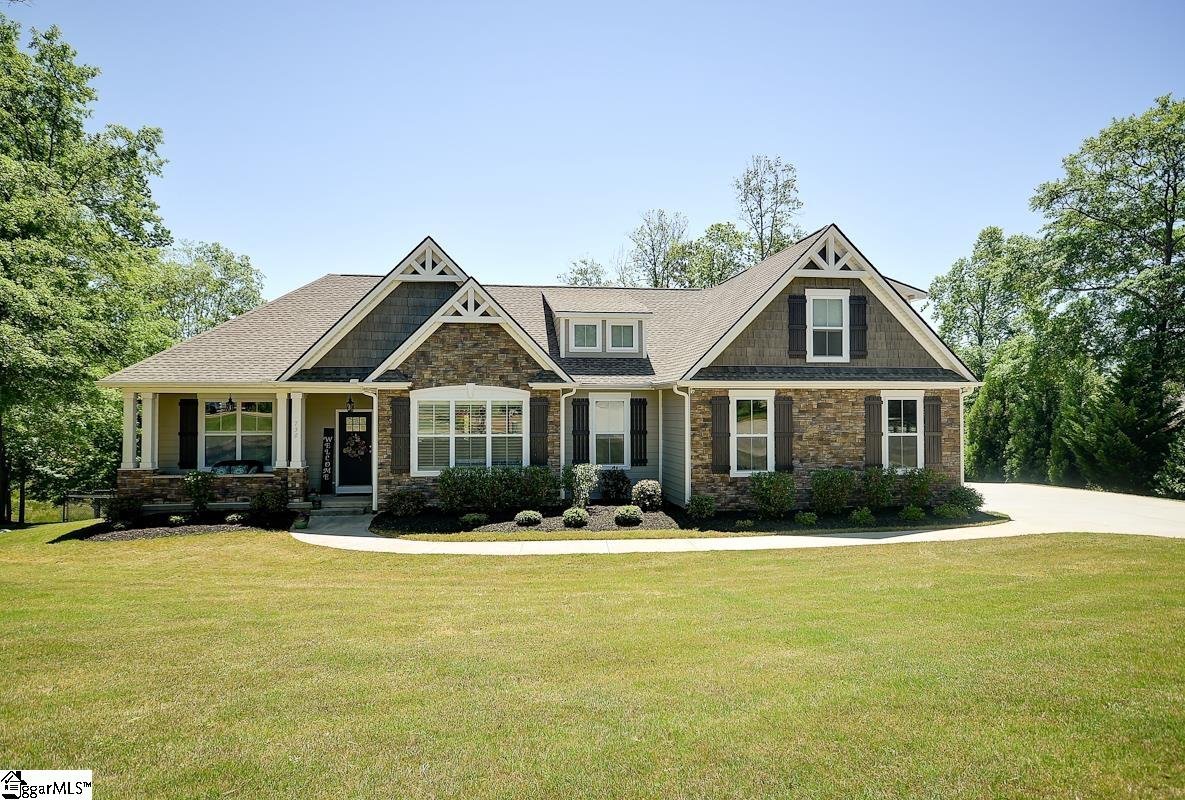
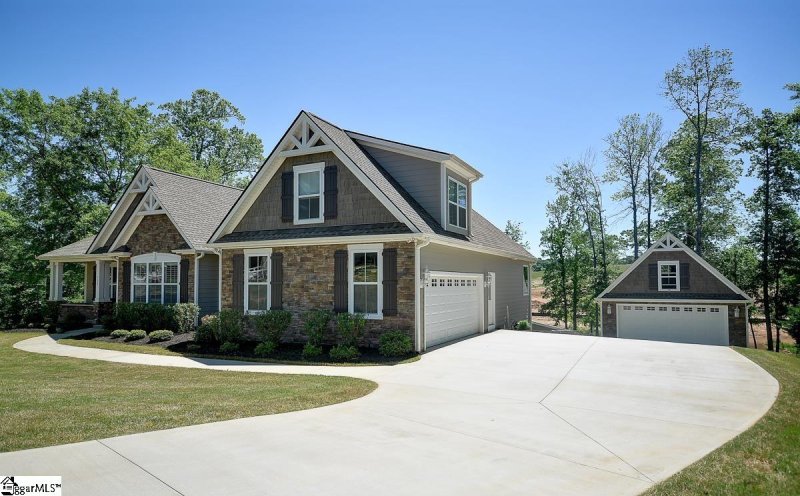
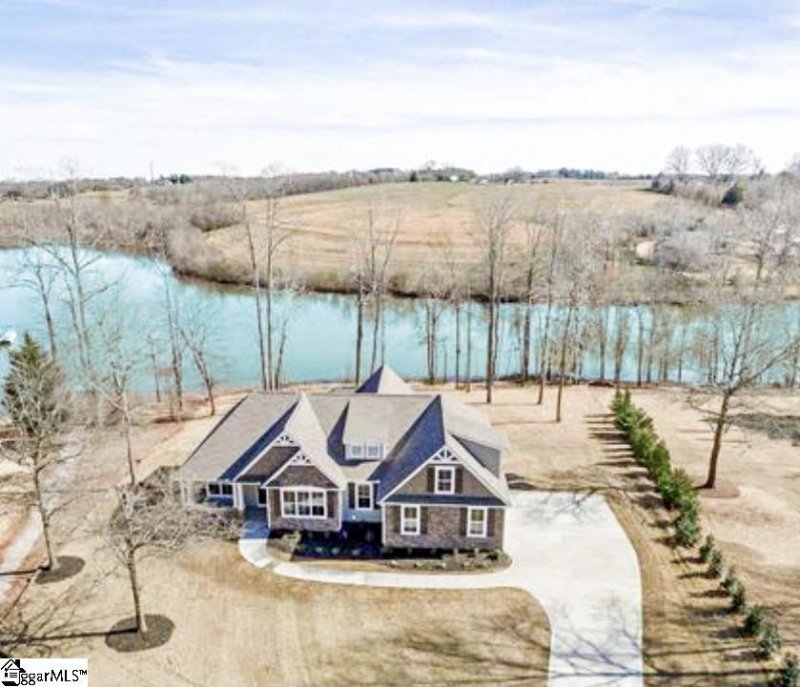
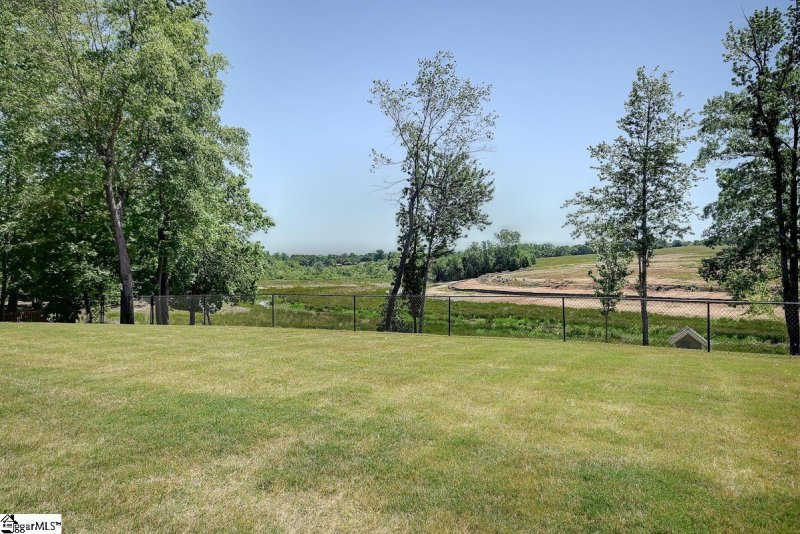
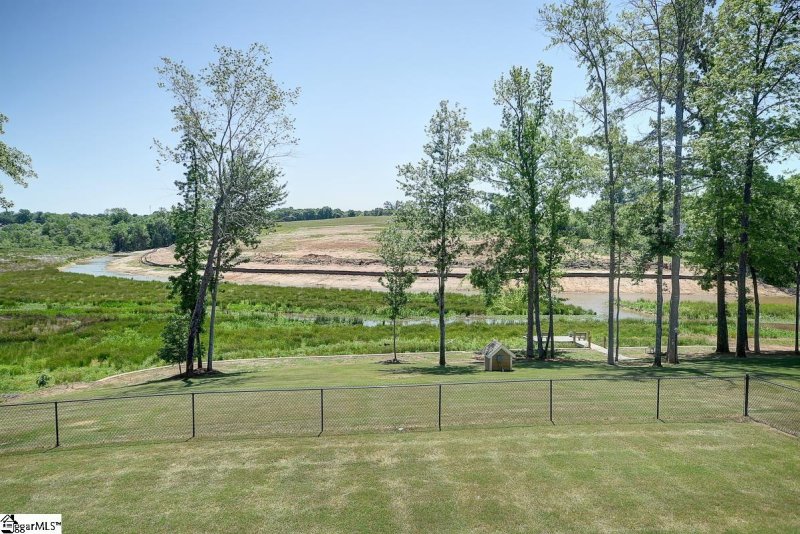
730 E Star Drive in Sunset Point, Lyman, SC
SOLD730 E Star Drive, Lyman, SC 29365
$929,900
$929,900
Sale Summary
Sold at asking price • Sold quickly
Does this home feel like a match?
Let us know — it helps us curate better suggestions for you.
Property Highlights
Bedrooms
4
Bathrooms
3
Property Details
This Property Has Been Sold
This property sold 3 years ago and is no longer available for purchase.
View active listings in Sunset Point →Modern & luxurious waterfront living. Do you ever find yourself daydreaming about your very own slice of waterfront paradise where you can live the life of leisure you’ve always wanted? This craftsman-style masterpiece was built in 2019 and will surely tick every box on your ultimate property wishlist.
Time on Site
3 years ago
Property Type
Residential
Year Built
2019
Lot Size
27,007 SqFt
Price/Sq.Ft.
N/A
HOA Fees
Request Info from Buyer's AgentProperty Details
School Information
Loading map...
Additional Information
Agent Contacts
- Greenville: (864) 757-4000
- Simpsonville: (864) 881-2800
Community & H O A
Room Dimensions
Property Details
- Fenced Yard
- Lake
- Sloped
- Some Trees
- Water Front
- Dock
Special Features
- Dock in Place
- Water Front Lot
Exterior Features
- Hardboard Siding
- Stone
- Deck
- Patio
- Porch-Front
- Porch-Screened
- Sprklr In Grnd-Full Yard
- Generator
Interior Features
- Sink
- 1st Floor
- Walk-in
- Dryer – Electric Hookup
- Carpet
- Ceramic Tile
- Wood
- Bamboo
- Cook Top-Gas
- Dishwasher
- Disposal
- Refrigerator
- Double Oven
- Attic
- Garage
- Out Building w/Elec.
- Cable Available
- Ceiling 9ft+
- Ceiling Fan
- Ceiling Cathedral/Vaulted
- Ceiling Trey
- Open Floor Plan
- Sec. System-Owned/Conveys
- Window Trmnts-Some Remain
- Tub-Jetted
- Walk In Closet
- Ceiling – Coffered
- Countertops – Quartz
- Pantry – Walk In
Systems & Utilities
- Central Forced
- Electric
- Electric
- Forced Air
Showing & Documentation
- Appointment/Call Center
- Lockbox-Electronic
- Copy Earnest Money Check
- Pre-approve/Proof of Fund
- Signed SDS
The information is being provided by Greater Greenville MLS. Information deemed reliable but not guaranteed. Information is provided for consumers' personal, non-commercial use, and may not be used for any purpose other than the identification of potential properties for purchase. Copyright 2025 Greater Greenville MLS. All Rights Reserved.
