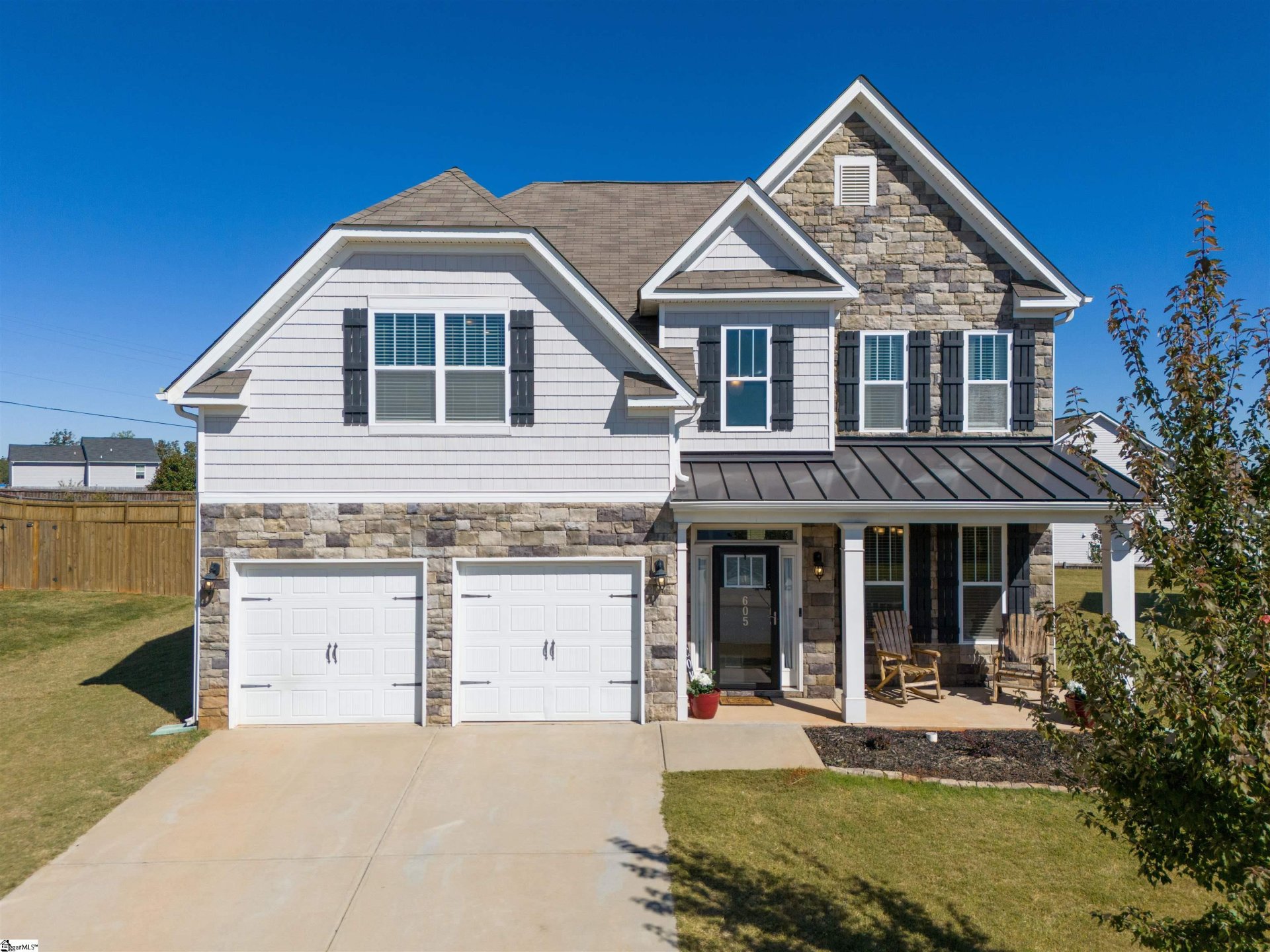
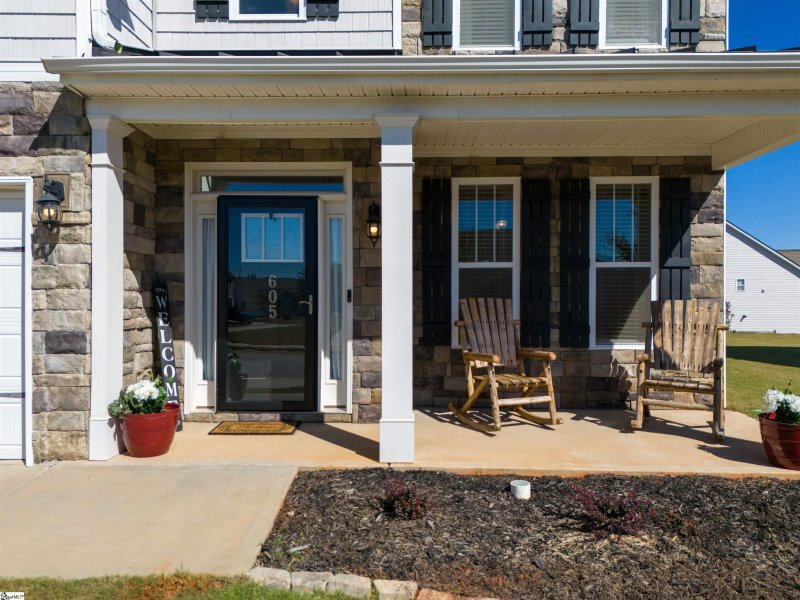
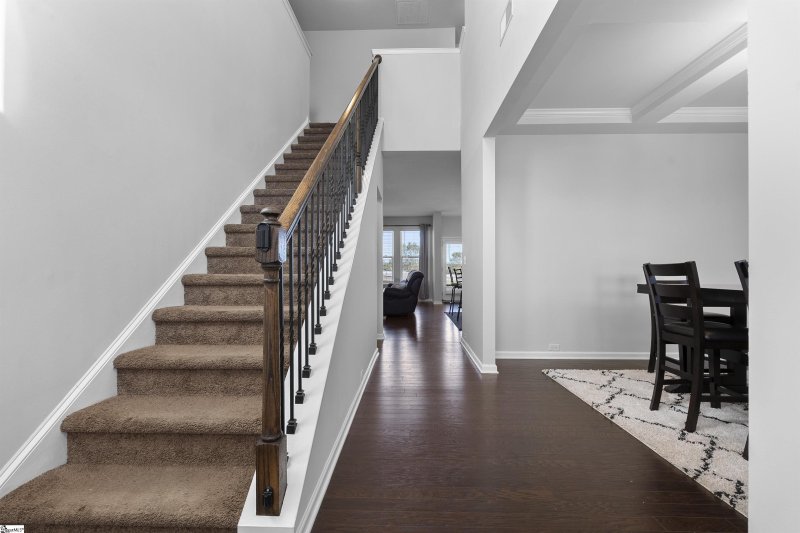
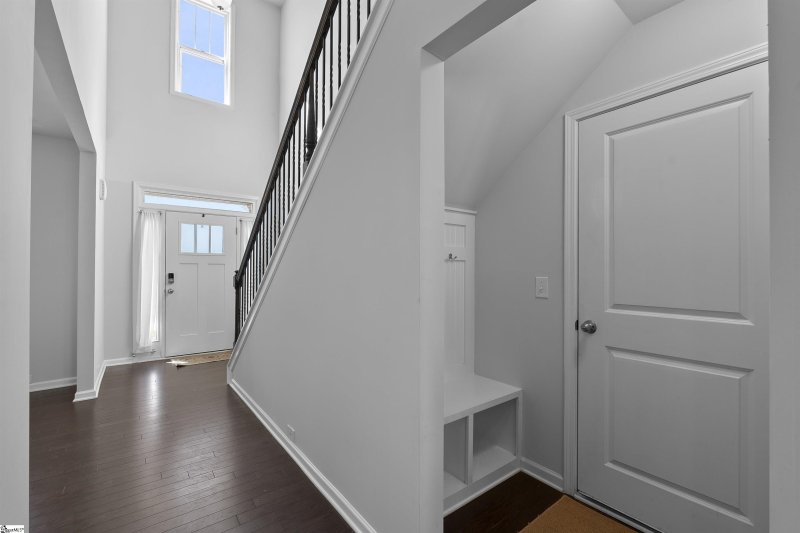
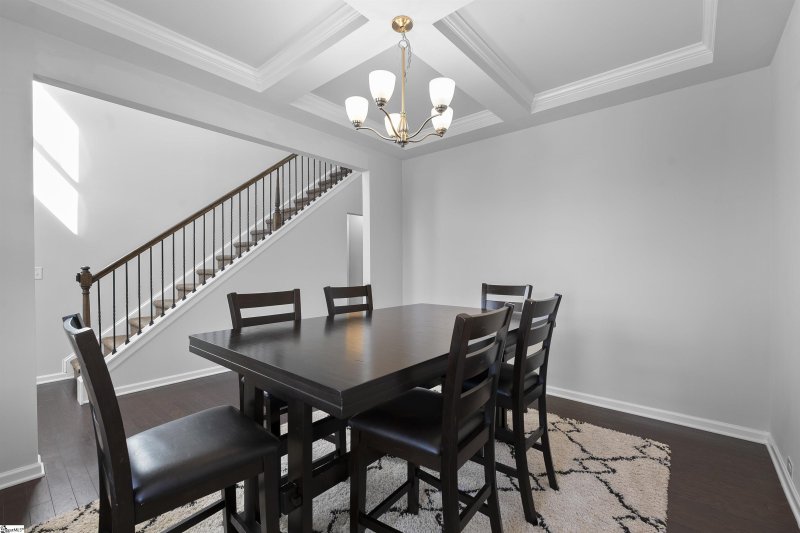

Under 5 Years Old! 5 Bed Lyman Home with Pool & Main Floor Suite
SOLD605 Mosque Lane, Lyman, SC 29365
$345,800
$345,800
Sale Summary
Sold below asking price • Sold quickly
Does this home feel like a match?
Let us know — it helps us curate better suggestions for you.
Property Highlights
Bedrooms
5
Bathrooms
3
Living Area
2,547 SqFt
Property Details
This Property Has Been Sold
This property sold 4 months ago and is no longer available for purchase.
View active listings in Shiloh Farm →Welcome to this stunning two-story home in Lyman, SC, just under 5 years old and meticulously maintained! Featuring 5 bedrooms, this residence offers ample space for family and guests. Enjoy the charm of exterior stone accents and a covered rocking chair front porch that welcomes you home.
Time on Site
5 months ago
Property Type
Residential
Year Built
2020
Lot Size
10,018 SqFt
Price/Sq.Ft.
$136
HOA Fees
Request Info from Buyer's AgentProperty Details
School Information
Additional Information
Region
Agent Contacts
- Greenville: (864) 757-4000
- Simpsonville: (864) 881-2800
Community & H O A
Room Dimensions
Property Details
- Level
- Some Trees
- Underground Utilities
Exterior Features
- Stone
- Vinyl Siding
- Porch-Front
- Some Storm Doors
- Vinyl/Aluminum Trim
- Windows-Insulated
- Porch-Covered Back
Interior Features
- 2nd Floor
- Walk-in
- Dryer – Electric Hookup
- Carpet
- Ceramic Tile
- Laminate Flooring
- Dishwasher
- Disposal
- Stand Alone Range-Gas
- Oven-Gas
- Microwave-Built In
- Attic
- Garage
- Laundry
- Loft
- Breakfast Area
- 2 Story Foyer
- Attic Stairs Disappearing
- Cable Available
- Ceiling 9ft+
- Ceiling Fan
- Ceiling Smooth
- Ceiling Trey
- Countertops Granite
- Open Floor Plan
- Sec. System-Owned/Conveys
- Smoke Detector
- Tub Garden
- Walk In Closet
- Ceiling – Coffered
- Pantry – Walk In
Systems & Utilities
- Gas
- Tankless
- Central Forced
- Electric
- Forced Air
- Natural Gas
Showing & Documentation
- Appointment/Call Center
- Occupied
- Lockbox-Electronic
- Copy Earnest Money Check
- Pre-approve/Proof of Fund
- Signed SDS
The information is being provided by Greater Greenville MLS. Information deemed reliable but not guaranteed. Information is provided for consumers' personal, non-commercial use, and may not be used for any purpose other than the identification of potential properties for purchase. Copyright 2025 Greater Greenville MLS. All Rights Reserved.
