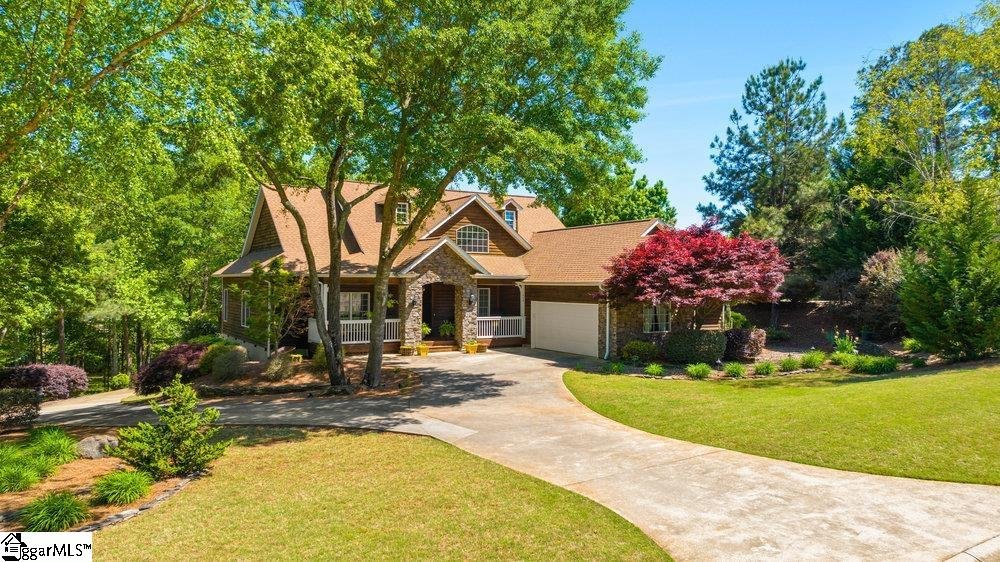
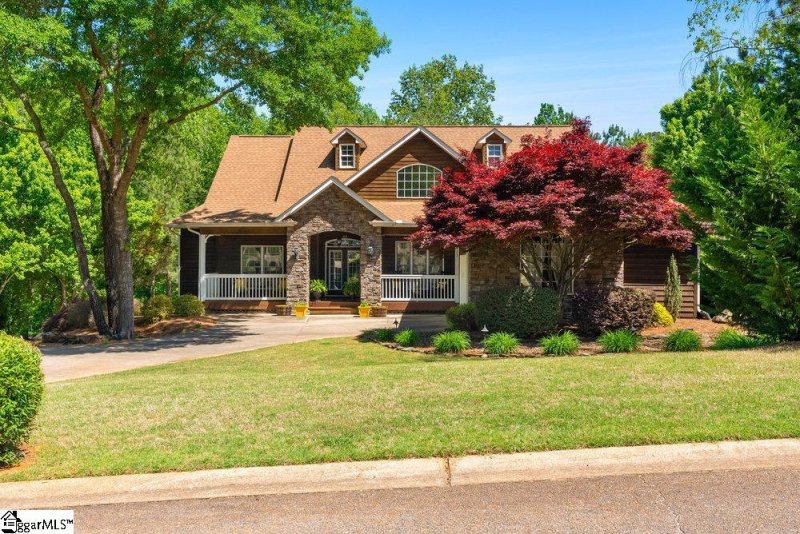
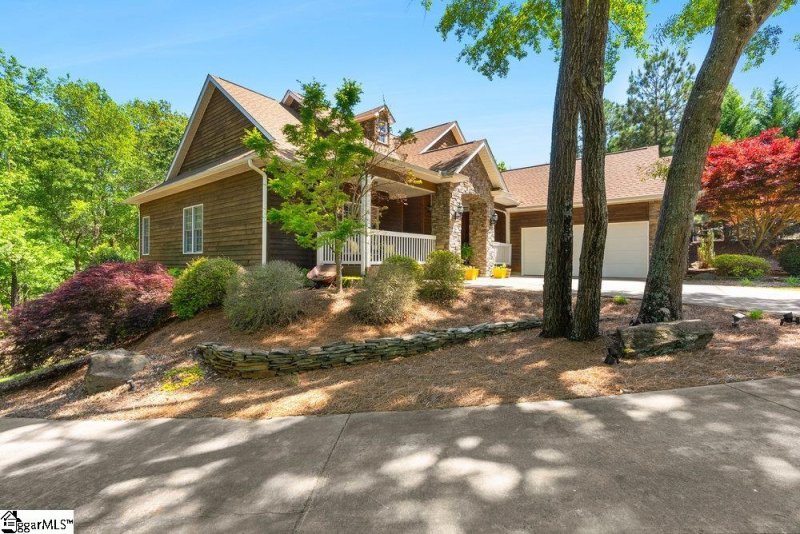
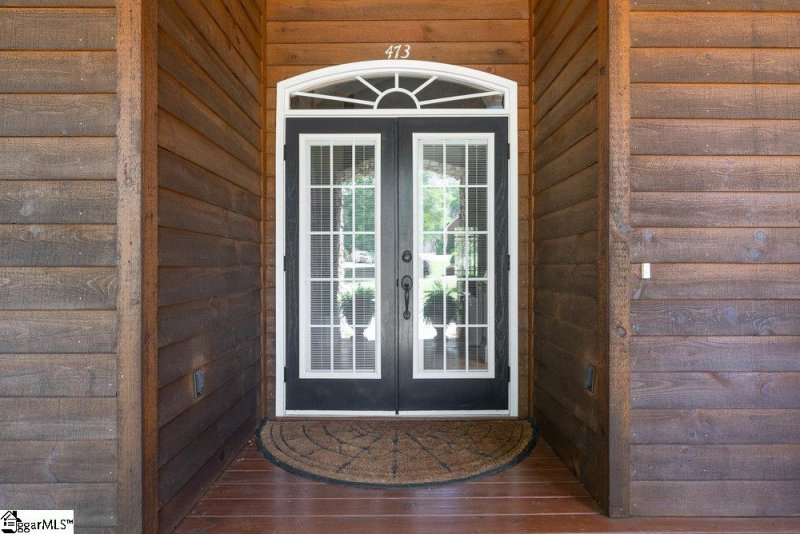
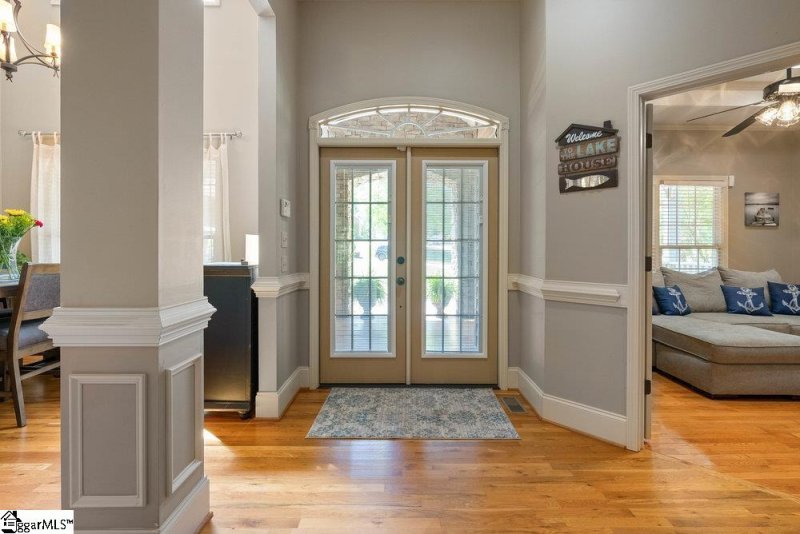
473 Sunset Pointe Drive in Sunset Point, Lyman, SC
SOLD473 Sunset Pointe Drive, Lyman, SC 29365
$595,000
$595,000
Sale Summary
Sold above asking price • Sold quickly
Does this home feel like a match?
Let us know — it helps us curate better suggestions for you.
Property Highlights
Bedrooms
4
Bathrooms
2
Property Details
This Property Has Been Sold
This property sold 1 year ago and is no longer available for purchase.
View active listings in Sunset Point →Open House Sunday May 5th 2-4pm. Bring your boat!!! Stunning Custom-Built Ranch in Sunset Pointe subdivision, .
Time on Site
1 year ago
Property Type
Residential
Year Built
2004
Lot Size
34,848 SqFt
Price/Sq.Ft.
N/A
HOA Fees
Request Info from Buyer's AgentProperty Details
School Information
Loading map...
Additional Information
Agent Contacts
- Greenville: (864) 757-4000
- Simpsonville: (864) 881-2800
Community & H O A
Room Dimensions
Property Details
- Crawl Space
- Basement
- Lake
- Some Trees
- Underground Utilities
- Water Access
- Water View
- Wooded
- Deeded Boat Slip
- Dock
Special Features
- Dock in Place
- Interior Lot
Exterior Features
- Extra Pad
- Paved
- Deck
- Porch-Front
- Porch-Screened
- Sprklr In Grnd-Full Yard
- R/V-Boat Parking
- Under Ground Irrigation
- Other/See Remarks
Interior Features
- 1st Floor
- Closet Style
- Dryer – Electric Hookup
- Washer Connection
- Ceramic Tile
- Wood
- Dishwasher
- Disposal
- Refrigerator
- Stand Alone Rng-Electric
- Range Hood
- Attic
- Basement
- Laundry
- Office/Study
- Breakfast Area
- Attic Stairs Permanent
- Cable Available
- Ceiling 9ft+
- Ceiling Fan
- Ceiling Cathedral/Vaulted
- Open Floor Plan
- Sec. System-Owned/Conveys
- Window Trmnts-Some Remain
- Tub-Jetted
- Walk In Closet
- Split Floor Plan
- Pantry – Closet
- Other/See Remarks
Systems & Utilities
- Central Forced
- Electric
- Electric
- Forced Air
Showing & Documentation
- Appointment/Call Center
- Lockbox-Electronic
- Copy Earnest Money Check
- Pre-approve/Proof of Fund
- Signed SDS
The information is being provided by Greater Greenville MLS. Information deemed reliable but not guaranteed. Information is provided for consumers' personal, non-commercial use, and may not be used for any purpose other than the identification of potential properties for purchase. Copyright 2025 Greater Greenville MLS. All Rights Reserved.
