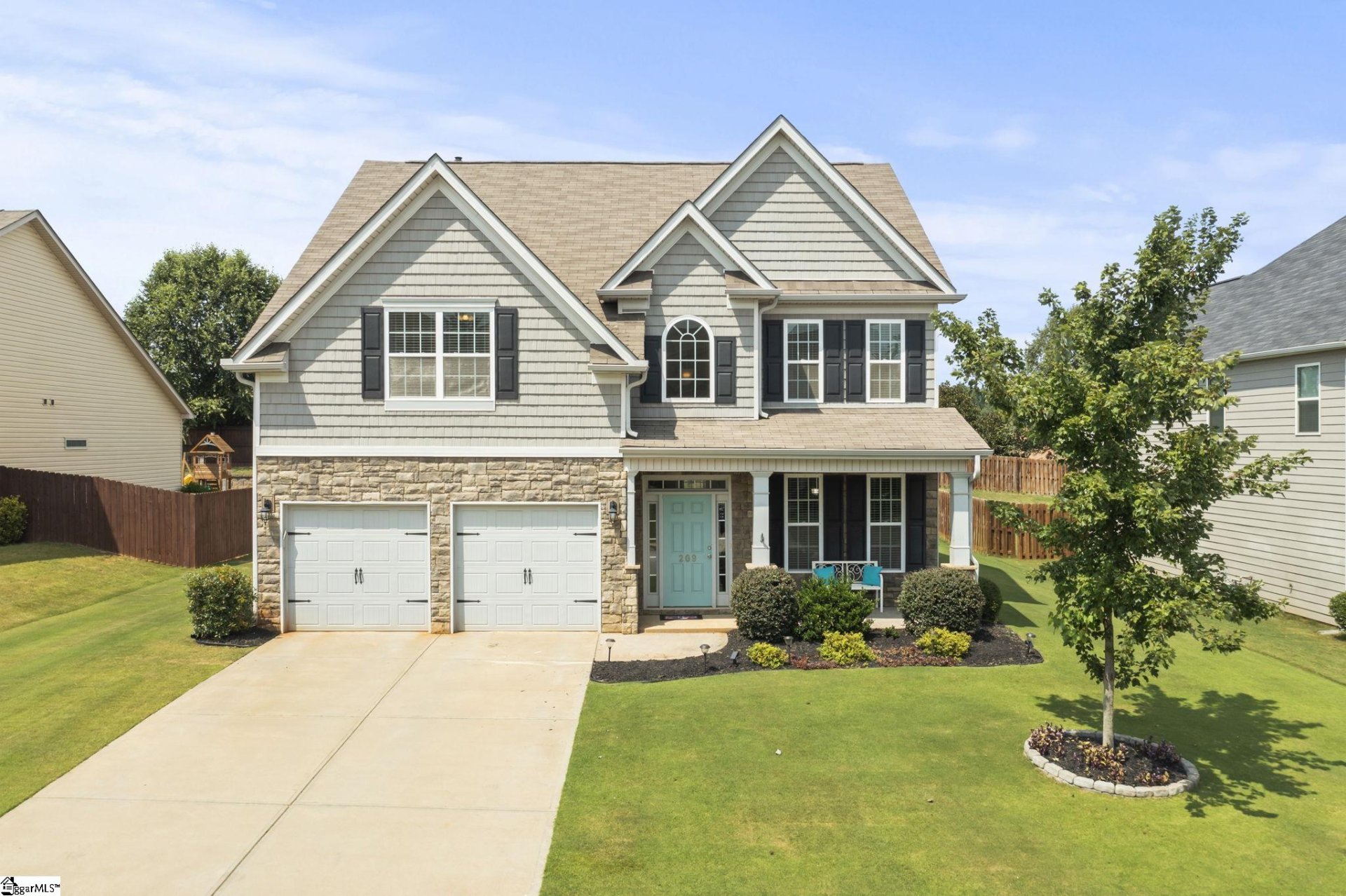
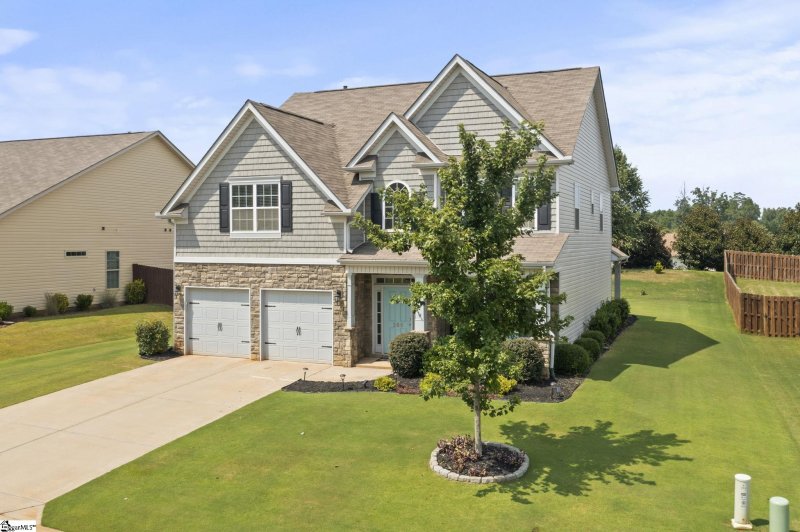
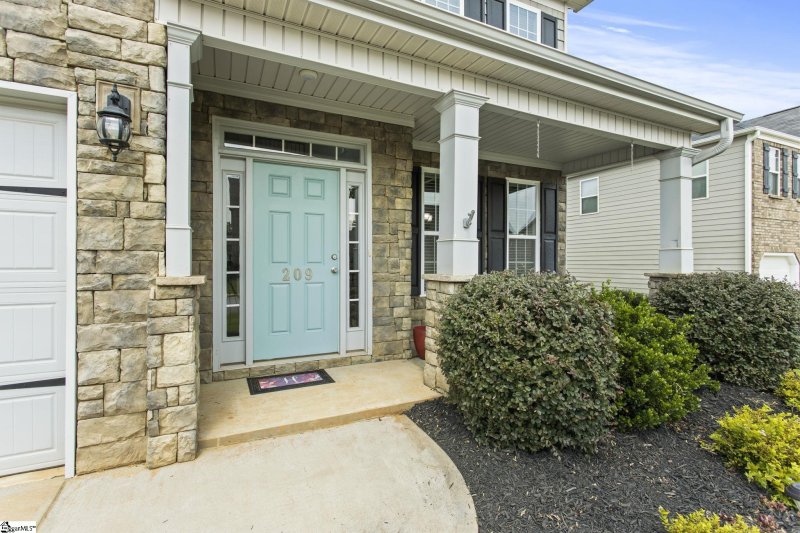
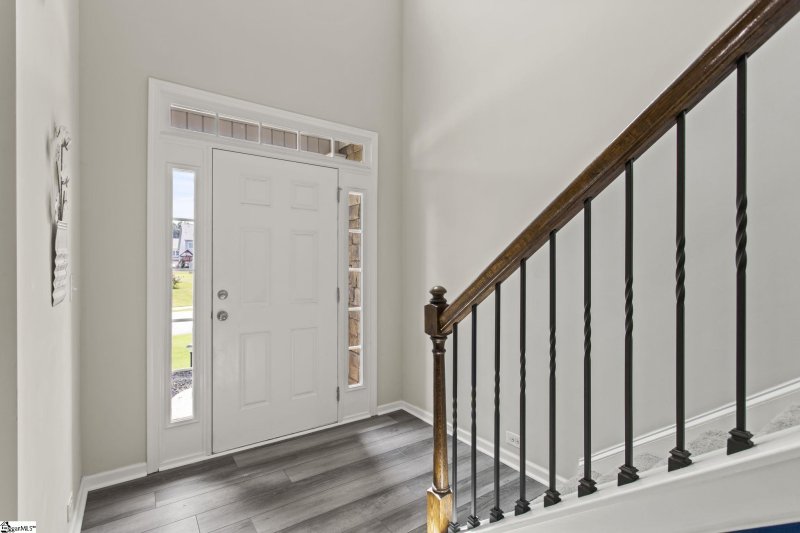
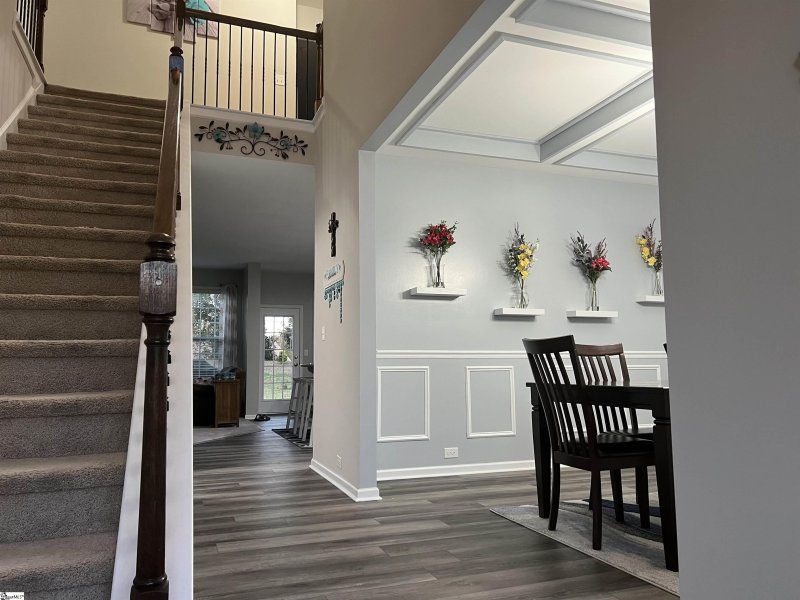

209 E Fair Haven Lane in Shiloh Farm, Lyman, SC
SOLD209 E Fair Haven Lane, Lyman, SC 29365
$354,900
$354,900
Sale Summary
Sold below asking price • Sold quickly
Does this home feel like a match?
Let us know — it helps us curate better suggestions for you.
Property Highlights
Bedrooms
4
Bathrooms
3
Property Details
This Property Has Been Sold
This property sold 1 year ago and is no longer available for purchase.
View active listings in Shiloh Farm →Charming Family Home in Established Neighborhood - Move In Ready! Welcome to your dream home nestled in the heart of an established neighborhood with a strong sense of community. This meticulously maintained property offers everything your family needs for comfortable and stylish living.
Time on Site
2 years ago
Property Type
Residential
Year Built
2018
Lot Size
9,583 SqFt
Price/Sq.Ft.
N/A
HOA Fees
Request Info from Buyer's AgentProperty Details
School Information
Additional Information
Region
Agent Contacts
- Greenville: (864) 757-4000
- Simpsonville: (864) 881-2800
Community & H O A
Room Dimensions
Property Details
- Level
- Sloped
Exterior Features
- Brick Veneer-Partial
- Vinyl Siding
- Patio
- Porch-Front
- Outdoor Fireplace
- Porch-Covered Back
Interior Features
- 2nd Floor
- Walk-in
- Dryer – Electric Hookup
- Stackable Accommodating
- Washer Connection
- Carpet
- Laminate Flooring
- Luxury Vinyl Tile/Plank
- Dishwasher
- Refrigerator
- Oven-Gas
- Laundry
- Bonus Room/Rec Room
- Attic Stairs Disappearing
- Cable Available
- Ceiling Fan
- Countertops Granite
- Open Floor Plan
- Tub Garden
- Walk In Closet
Systems & Utilities
- Central Forced
- Electric
- Forced Air
- Natural Gas
Showing & Documentation
- House Plans
- Restric.Cov/By-Laws
- Seller Disclosure
- Other/See Remarks
- Copy Earnest Money Check
- Pre-approve/Proof of Fund
- Signed SDS
- Other/See Remarks
The information is being provided by Greater Greenville MLS. Information deemed reliable but not guaranteed. Information is provided for consumers' personal, non-commercial use, and may not be used for any purpose other than the identification of potential properties for purchase. Copyright 2025 Greater Greenville MLS. All Rights Reserved.
