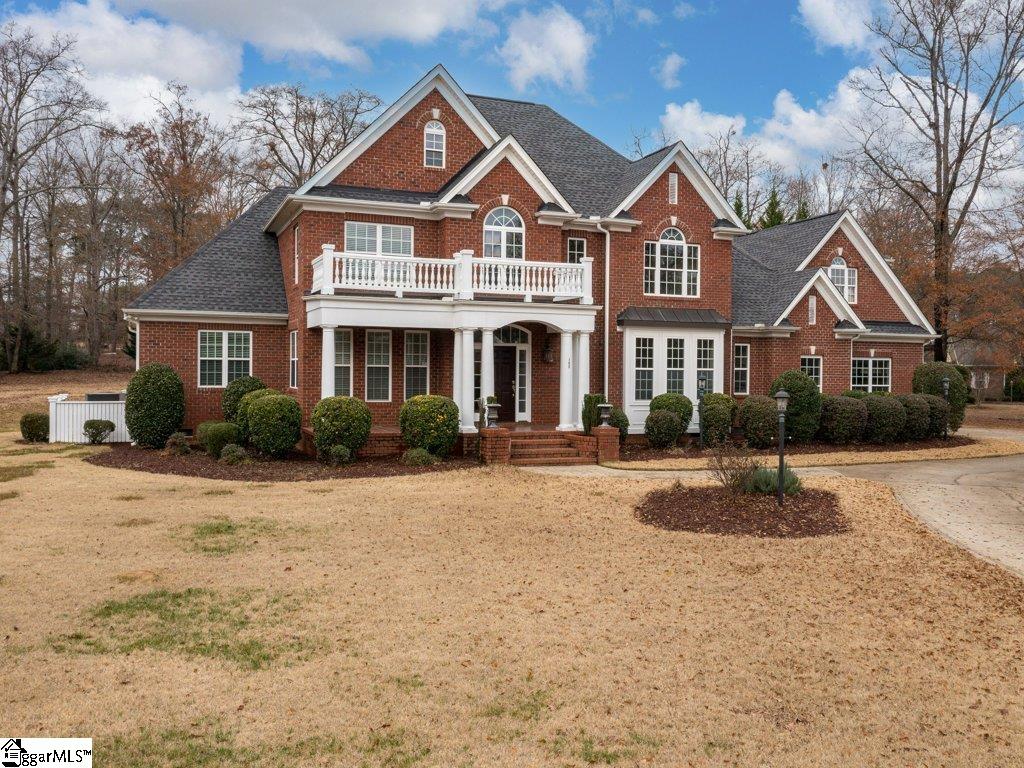
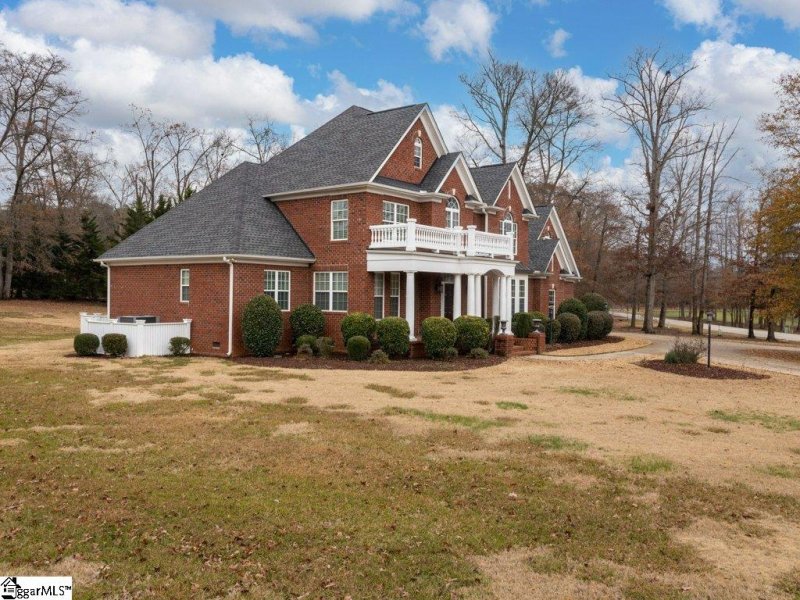
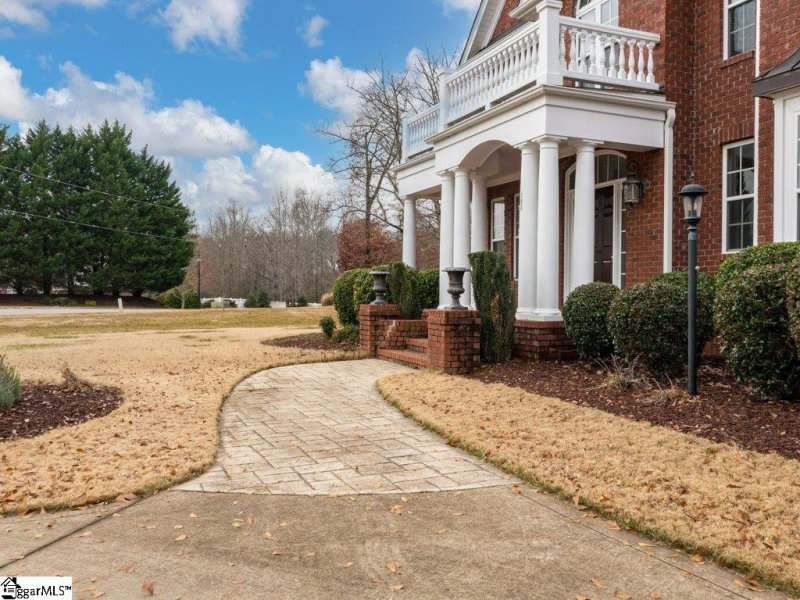
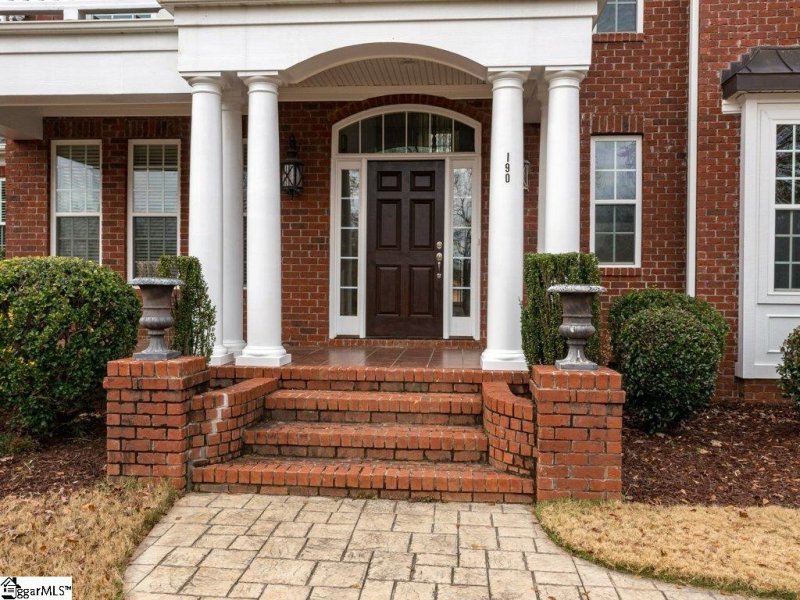
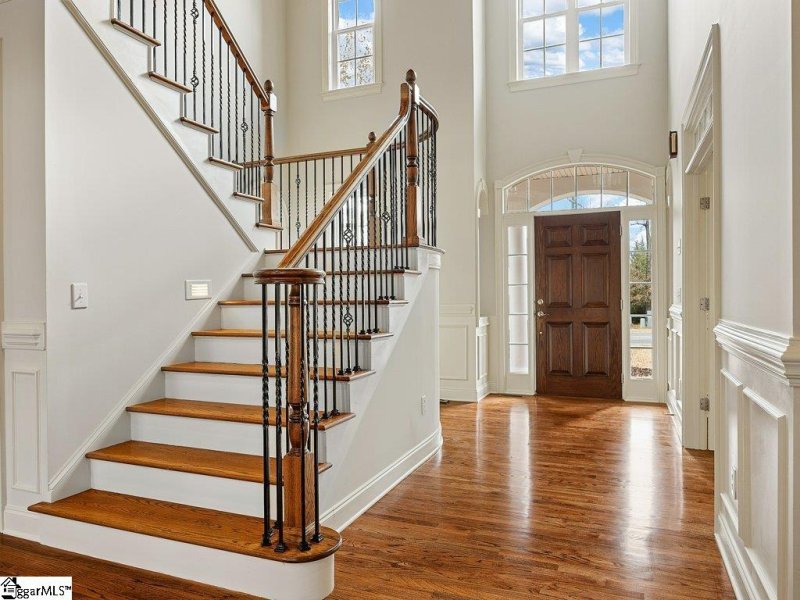
190 Deyoung Road in Sunset Point, Lyman, SC
SOLD190 Deyoung Road, Lyman, SC 29365
$650,000
$650,000
Sale Summary
Sold below asking price • Sold slightly slower than average
Does this home feel like a match?
Let us know — it helps us curate better suggestions for you.
Property Highlights
Bedrooms
4
Bathrooms
3
Property Details
This Property Has Been Sold
This property sold 2 years ago and is no longer available for purchase.
View active listings in Sunset Point →A classic Southern beauty with lots of space! This almost 4000 sq ft home has all the class of an upscale build but the charm reminiscent of a holiday movie. This FULL BRICK exterior creates a timeless curb appeal that only a seasoned architect can deliver.
Time on Site
3 years ago
Property Type
Residential
Year Built
2007
Lot Size
1.25 Acres
Price/Sq.Ft.
N/A
HOA Fees
Request Info from Buyer's AgentProperty Details
School Information
Loading map...
Additional Information
Agent Contacts
- Greenville: (864) 757-4000
- Simpsonville: (864) 881-2800
Community & H O A
Room Dimensions
Property Details
- Level
- Some Trees
- Underground Utilities
- Water Access
Exterior Features
- Circular
- Extra Pad
- Paved
- Brick Veneer-Partial
- Hardboard Siding
- Patio
- Porch-Front
- Porch-Other
- Tilt Out Windows
- Vinyl/Aluminum Trim
- Windows-Insulated
- Sprklr In Grnd-Full Yard
Interior Features
- Sink
- 1st Floor
- Walk-in
- Carpet
- Wood
- Stone
- Cook Top-Gas
- Dishwasher
- Disposal
- Oven-Self Cleaning
- Oven-Convection
- Oven(s)-Wall
- Refrigerator
- Oven-Electric
- Wine Chiller
- Double Oven
- Microwave-Built In
- Attic
- Garage
- Laundry
- Media Room/Home Theater
- Office/Study
- Bonus Room/Rec Room
- 2 Story Foyer
- Attic Stairs Disappearing
- Bookcase
- Cable Available
- Ceiling 9ft+
- Ceiling Fan
- Ceiling Cathedral/Vaulted
- Ceiling Trey
- Central Vacuum
- Countertops Granite
- Open Floor Plan
- Sec. System-Owned/Conveys
- Smoke Detector
- Tub-Jetted
- Tub Garden
- Walk In Closet
Systems & Utilities
- Central Forced
- Electric
- Multi-Units
- Electric
- Forced Air
- Multi-Units
Showing & Documentation
- Restric.Cov/By-Laws
- Seller Disclosure
- Appointment/Call Center
- Lockbox-Electronic
- Owner/Agent Related
- Copy Earnest Money Check
- Pre-approve/Proof of Fund
- Signed SDS
- Specified Sales Contract
The information is being provided by Greater Greenville MLS. Information deemed reliable but not guaranteed. Information is provided for consumers' personal, non-commercial use, and may not be used for any purpose other than the identification of potential properties for purchase. Copyright 2025 Greater Greenville MLS. All Rights Reserved.
