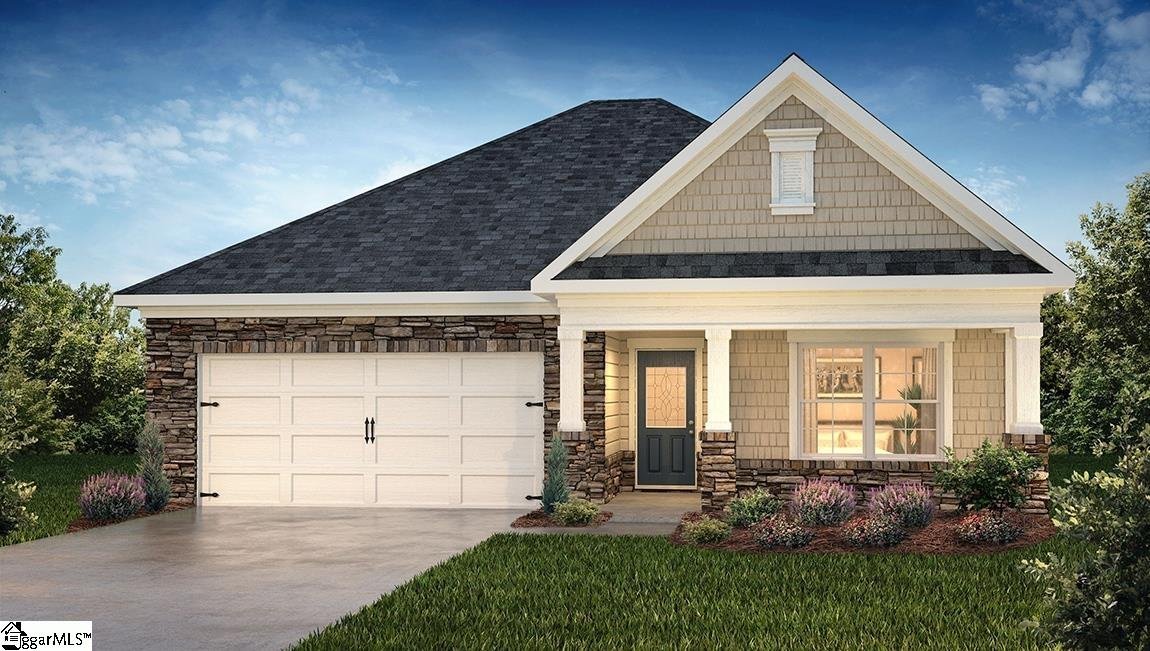
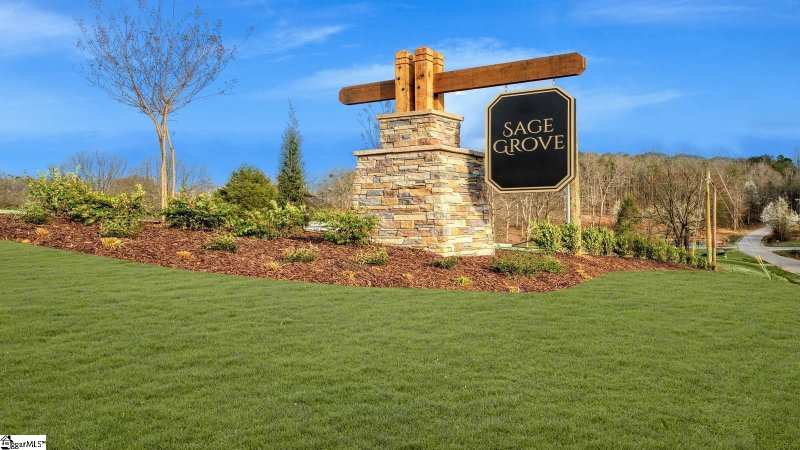
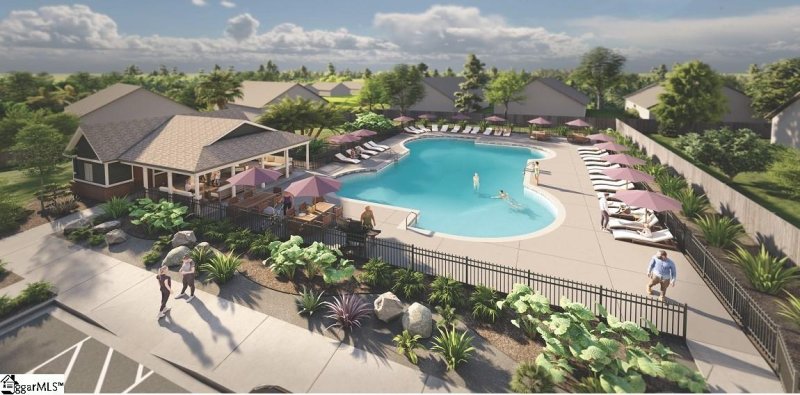
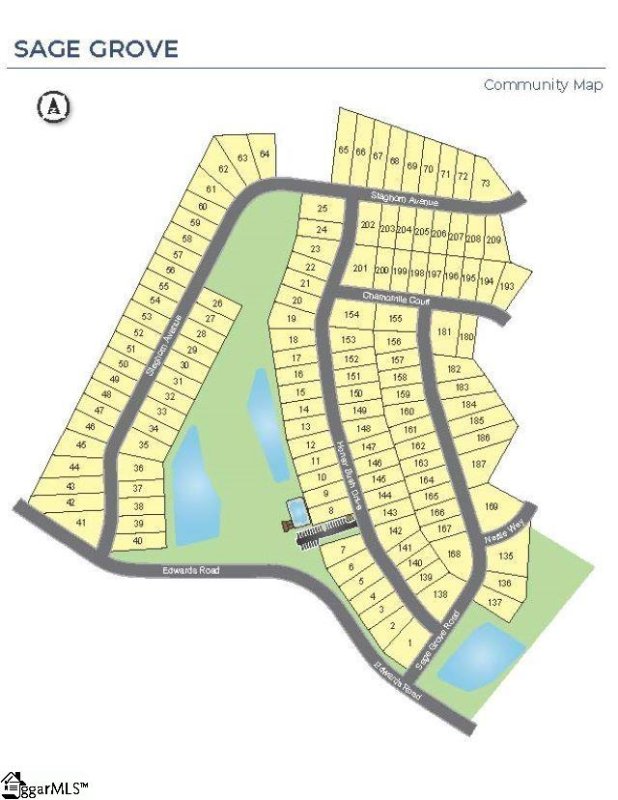
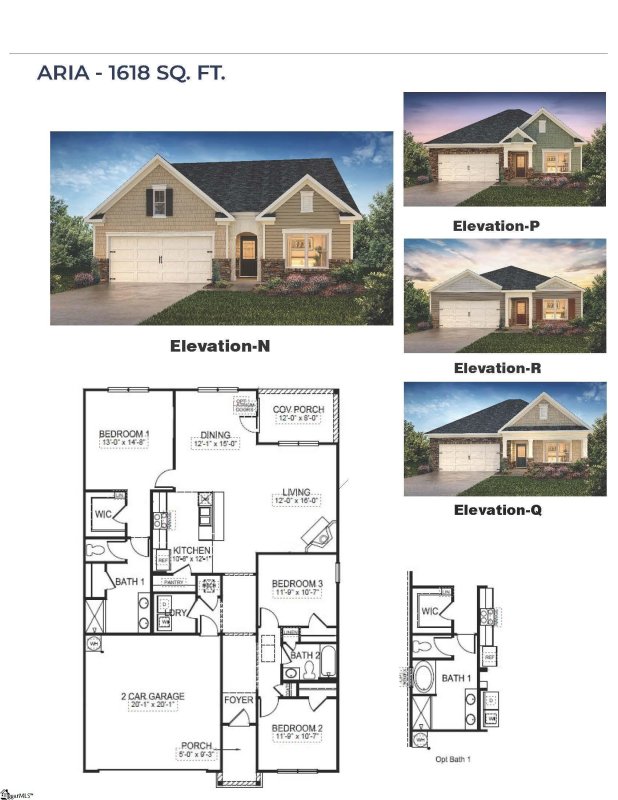
New Lyman Home: Single-Story, Garage, Covered Porch, Island Kitchen
SOLD1414 Chamomile Court, Lyman, SC 29365
$294,900
$294,900
Sale Summary
Sold at asking price • Extended time on market
Does this home feel like a match?
Let us know — it helps us curate better suggestions for you.
Property Highlights
Bedrooms
3
Bathrooms
2
Living Area
1,618 SqFt
Property Details
This Property Has Been Sold
This property sold 2 months ago and is no longer available for purchase.
View active listings in Sage Grove →Check out 1414 Chamomile Court one of our stunning new homes in Sage Grove. This home is thoughtfully designed with modern living in mind and features a spacious, single-story layout with three bedrooms, two bathrooms, and a two-car garage. When you step inside, you'll immediately notice the open-concept living space that combines the living room, dining area, and kitchen.
Time on Site
7 months ago
Property Type
Residential
Year Built
2025
Lot Size
6,534 SqFt
Price/Sq.Ft.
$182
HOA Fees
Request Info from Buyer's AgentProperty Details
School Information
Loading map...
Additional Information
Agent Contacts
- Greenville: (864) 757-4000
- Simpsonville: (864) 881-2800
Community & H O A
Room Dimensions
Property Details
- Ranch
- Craftsman
- Level
- Underground Utilities
Exterior Features
- Stone
- Vinyl Siding
- Porch-Front
- Vinyl/Aluminum Trim
- Windows-Insulated
- Porch-Covered Back
Interior Features
- 1st Floor
- Walk-in
- Dryer – Electric Hookup
- Carpet
- Vinyl
- Luxury Vinyl Tile/Plank
- Dishwasher
- Disposal
- Stand Alone Range-Gas
- Oven-Self Cleaning
- Oven-Gas
- Microwave-Built In
- Attic
- Garage
- Attic Stairs Disappearing
- Cable Available
- Ceiling Smooth
- Countertops-Solid Surface
- Open Floor Plan
- Smoke Detector
- Walk In Closet
- Split Floor Plan
- Pantry – Closet
- Radon System
- Smart Systems Pre-Wiring
Systems & Utilities
- Gas
- Tankless
- Central Forced
- Electric
- Forced Air
- Natural Gas
Showing & Documentation
- Warranty Furnished
- Restric.Cov/By-Laws
- Advance Notice Required
- List Agent Present
- Restricted Hours
- Other/See Remarks
The information is being provided by Greater Greenville MLS. Information deemed reliable but not guaranteed. Information is provided for consumers' personal, non-commercial use, and may not be used for any purpose other than the identification of potential properties for purchase. Copyright 2025 Greater Greenville MLS. All Rights Reserved.
