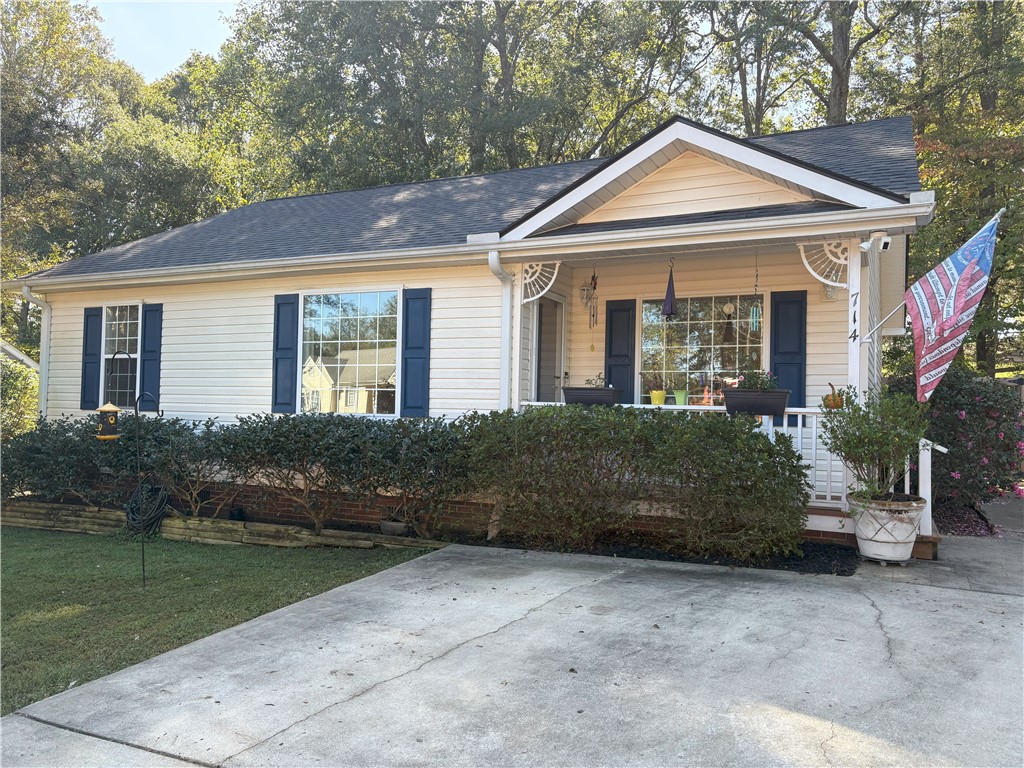
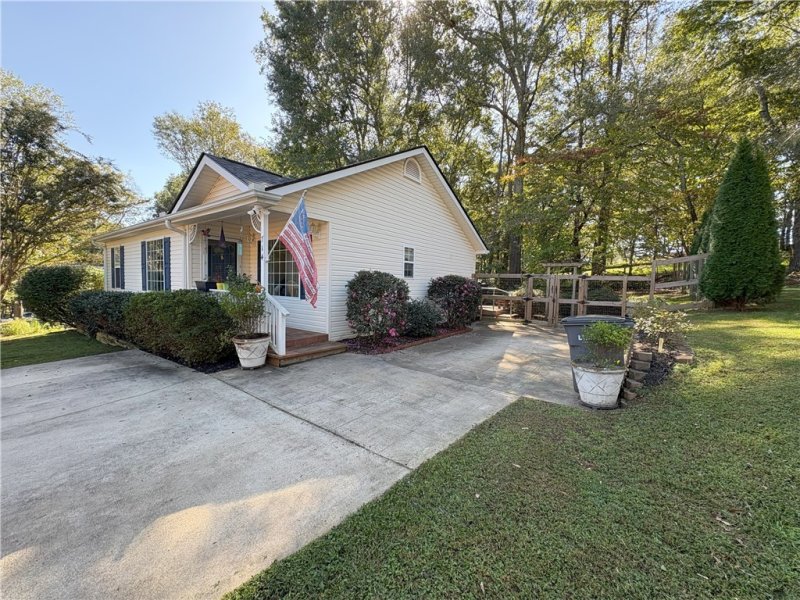
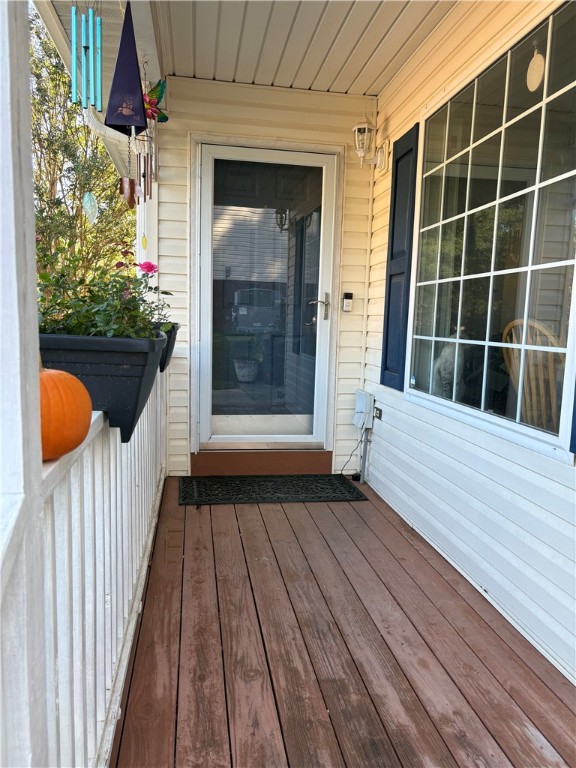
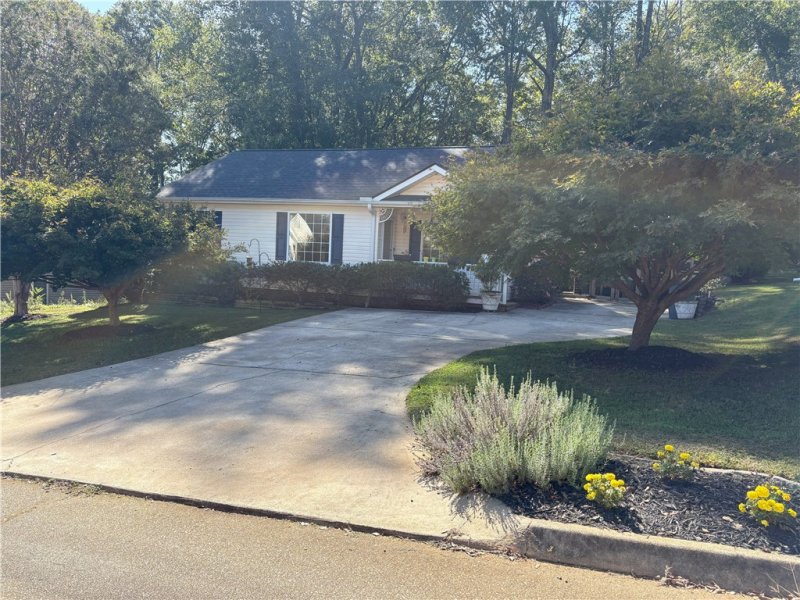
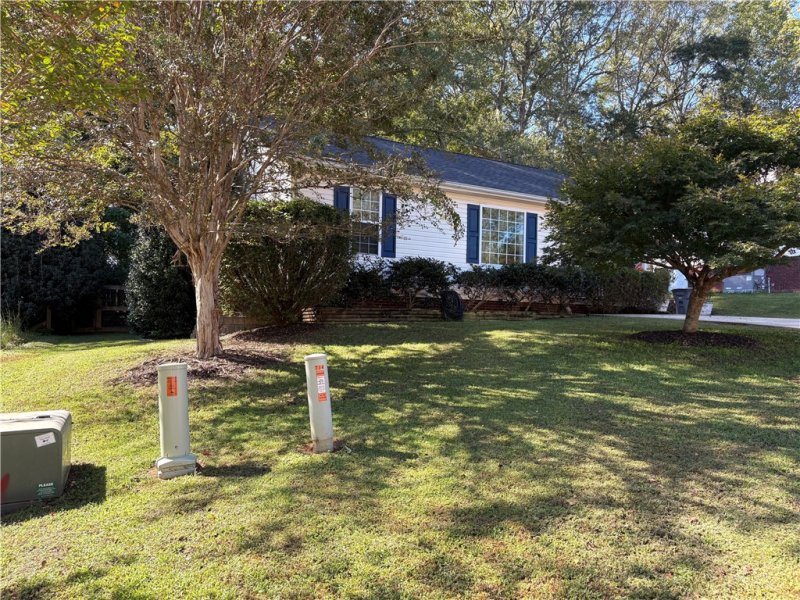

Revamped Liberty Home: New Roof, Smart Tech, Private Yard Retreat
714 N Ashton Drive, Liberty, SC 29657
$240,000
$240,000
Does this home feel like a match?
Let us know — it helps us curate better suggestions for you.
Property Highlights
Bedrooms
3
Bathrooms
2
Property Details
Welcome to this brightly revamped, quaint 3 bed, 2 bath home in the southern picturesque town of Liberty. Located on a dead-end street in the quiet neighborhood of Ashton Ridge, this house is great for those looking for a private retreat. Easley and Clemson are just 10-15 minutes away, and Greenville and Seneca only 30 minutes.
Time on Site
1 month ago
Property Type
Residential
Year Built
2000
Lot Size
N/A
Price/Sq.Ft.
N/A
HOA Fees
Request Info from Buyer's AgentProperty Details
School Information
Additional Information
Utilities
- Electricity Available
- Natural Gas Available
- Sewer Available
- Water Available
Lot And Land
- City Lot
- Subdivision
- Trees
Agent Contacts
- Anderson: (864) 202-6000
- Greenville: (864) 757-4000
- Lake Keowee: (864) 886-2499
Interior Details
- Central
- Gas
- Blinds
- Vinyl
- Washer Hookup
- Electric Dryer Hookup
- High Ceilings
- Laminate Countertop
- Bath In Primary Bedroom
- Tub Shower
- Window Treatments
Exterior Features
- Deck
- Fence
- Porch
- Deck
- Front Porch
Parking And Garage
- None
- Driveway
Dwelling And Structure
Basement And Foundation
- None
- Crawl Space
Square Footage And Levels
This information is deemed reliable, but not guaranteed. Neither, the Western Upstate Association of REALTORS®, Inc. or Western Upstate Multiple Listing Service of South Carolina Inc., nor the listing broker, nor their agents or subagents are responsible for the accuracy of the information. The buyer is responsible for verifying all information. This information is provided by the Western Upstate Association of REALTORS®, Inc. and Western Upstate Multiple Listing Service of South Carolina, Inc. for use by its members and is not intended for the use for any other purpose. Information is provided for consumers' personal, non-commercial use, and may not be used for any purpose other than the identification of potential properties for purchase. The data relating to real estate for sale on this Web site comes in part from the Broker Reciprocity Program of the Western Upstate Association of REALTORS®, Inc. and the Western Upstate Multiple Listing Service, Inc.
