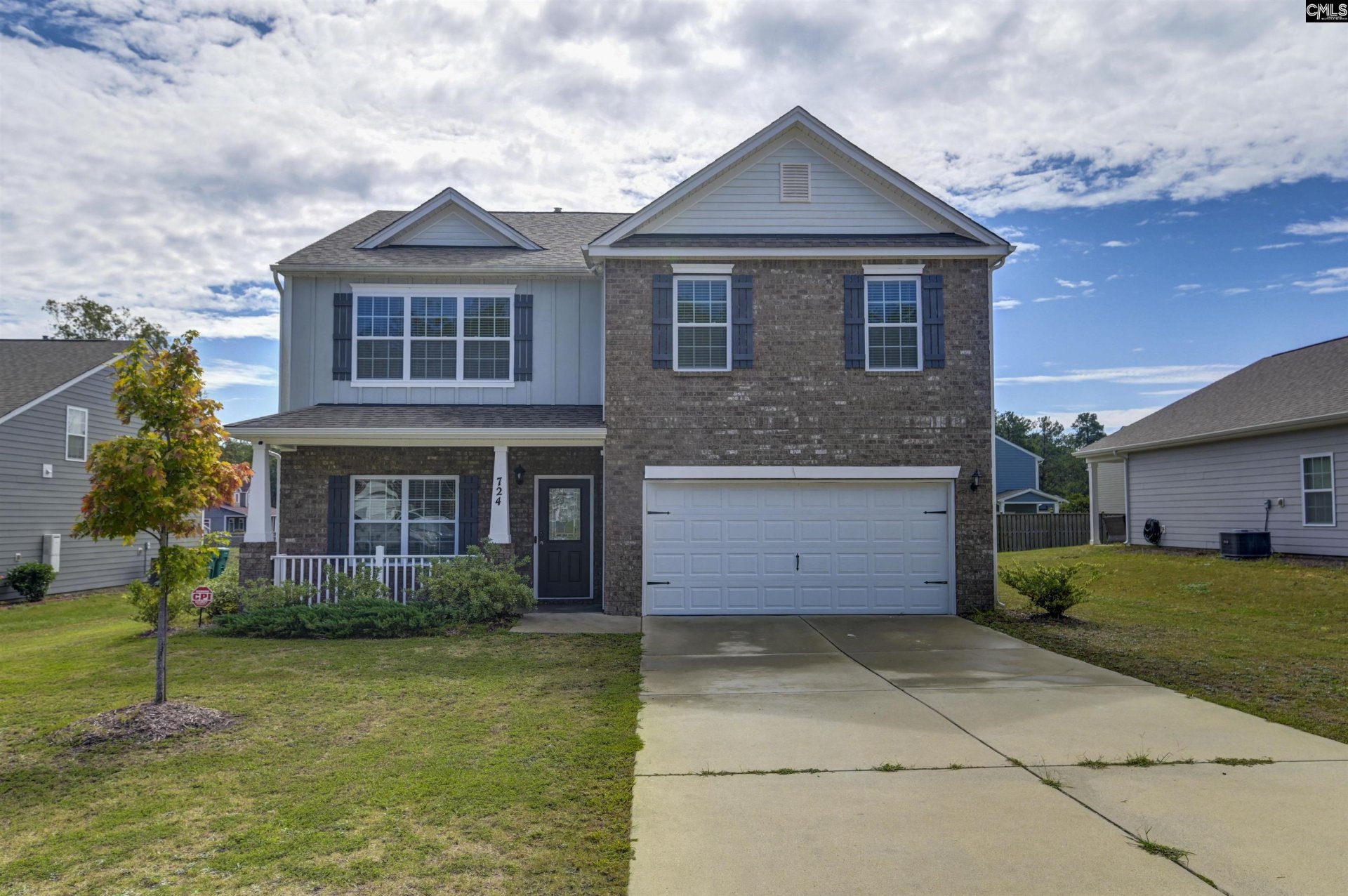
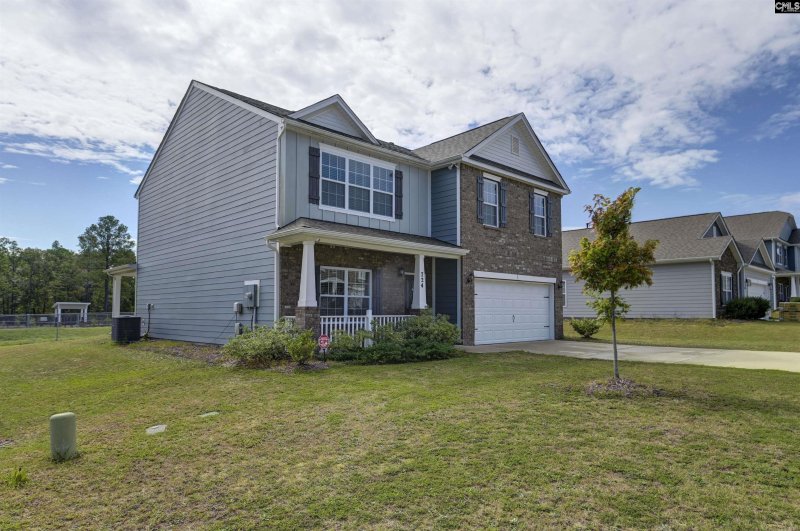
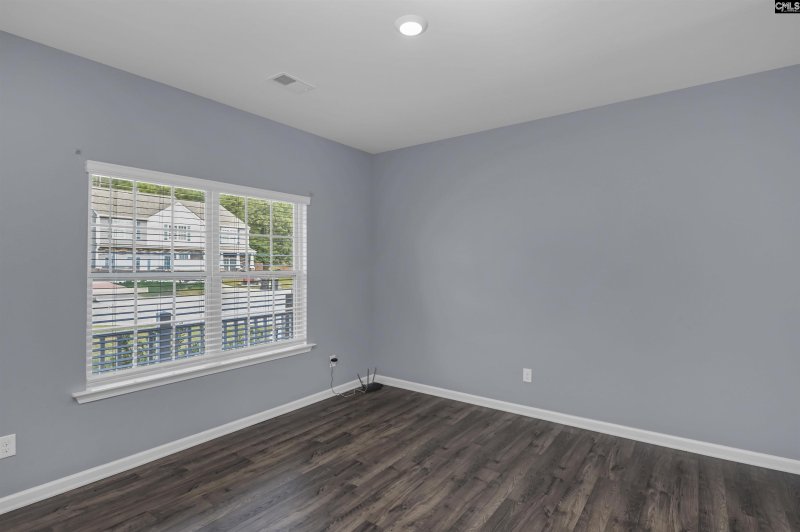
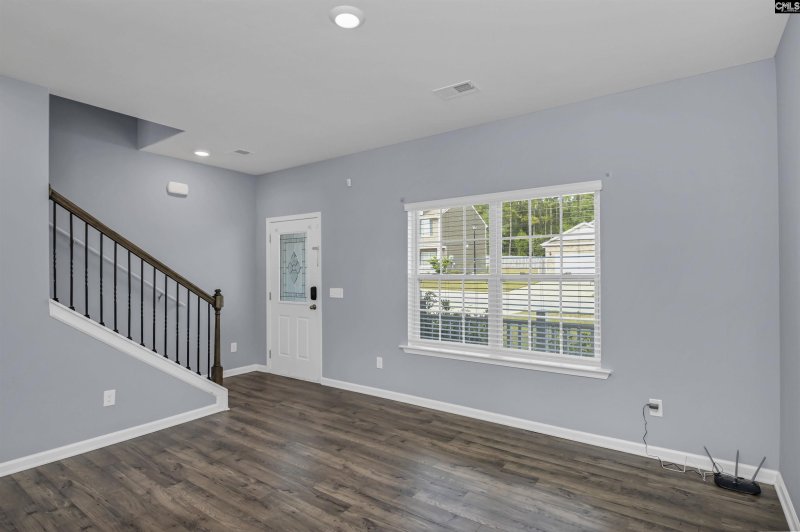
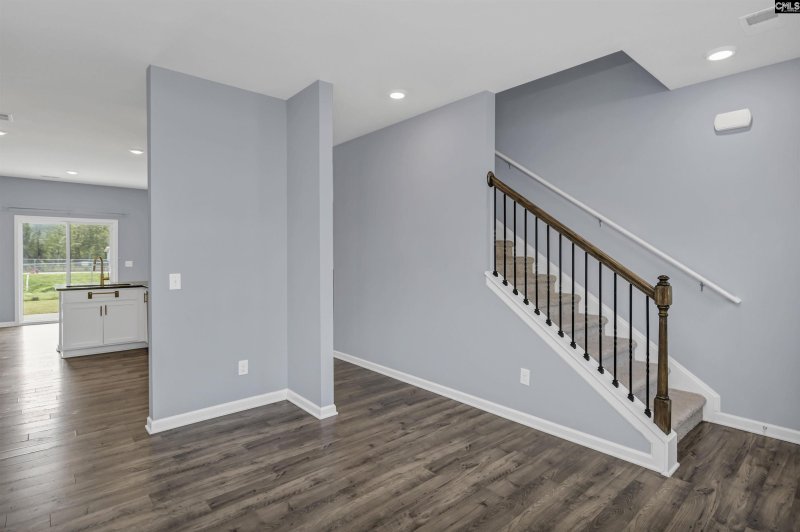
2020 Build in Lexington One Schools - 5 Beds, Open Plan, Tankless H2O
724 Channing Creek Lane, Lexington, SC 29072
$359,000
$359,000
Does this home feel like a match?
Let us know — it helps us curate better suggestions for you.
Property Highlights
Bedrooms
5
Bathrooms
3
Living Area
2,496 SqFt
Property Details
Welcome Home! The home features an open floor plan from the Kitchen tothe Great Room which includes a gas fireplace! From the moment you enter the home, you will enjoy the space as well as the coziness of the floor plan!
Time on Site
2 months ago
Property Type
Residential
Year Built
2020
Lot Size
8,276 SqFt
Price/Sq.Ft.
$144
HOA Fees
Request Info from Buyer's AgentProperty Details
School Information
Loading map...
Additional Information
Property Details
- Dishwasher
- Disposal
- Refrigerator
- Microwave Above Stove
- Tankless H20
Exterior Features
- Brick- Partial- Abv Found
- Fiber Cement- Hardy Plank
- Sprinkler
- Gutters - Full
- Front Porch - Covered
- Back Porch - Covered
Interior Features
- Heated Space
- Utility Room
- Fireplace
- Recessed Lights
- Floors- Engineered Hardwood
- Eat In
- Pantry
- Backsplash- Tiled
- Cabinets- Painted
- Counter Tops- Granite Tile
- Recessed Lights
- Floors- Engineered Hardwood
- Garage Opener
- Security System- Owned
- Smoke Detector
- Attic Pull- Down Access
- Recessed Lights
- Floors- Engineered Hardwood
- Double Vanity
- Bath- Shared
- Tub- Shower
- Closet- Private
- Recessed Lighting
- Floors - Carpet
- Floors - Vinyl
- Double Vanity
- Bath- Shared
- Tub- Shower
- Closet- Private
- Recessed Lighting
- Floors - Carpet
- Floors - Vinyl
- Double Vanity
- Bath- Shared
- Tub- Shower
- Closet- Private
- Recessed Lighting
- Floors - Carpet
- Floors - Vinyl
- Bath- Shared
- Tub- Shower
- Closet- Private
- Recessed Lighting
- Floors - Carpet
- Floors - Vinyl
- Double Vanity
- Tub- Garden
- Bath- Private
- Closet- Walk In
- Ceilings- High (Over 9 Ft)
- Closet- Private
- Recessed Lighting
- Separate Water Closet
- Floors - Carpet
- Floors - Tile
Contact Information
Systems & Utilities
- Central
- Zoned
- Gas 1St Lvl
- Gas 2Nd Lvl
- Zoned
Location Information
Details provided by Consolidated MLS and may not match the public record. Learn more. The information is being provided by Consolidated Multiple Listing Service, Inc. Information deemed reliable but not guaranteed. Information is provided for consumers' personal, non-commercial use, and may not be used for any purpose other than the identification of potential properties for purchase. © 2025 Consolidated Multiple Listing Service, Inc. All Rights Reserved.
