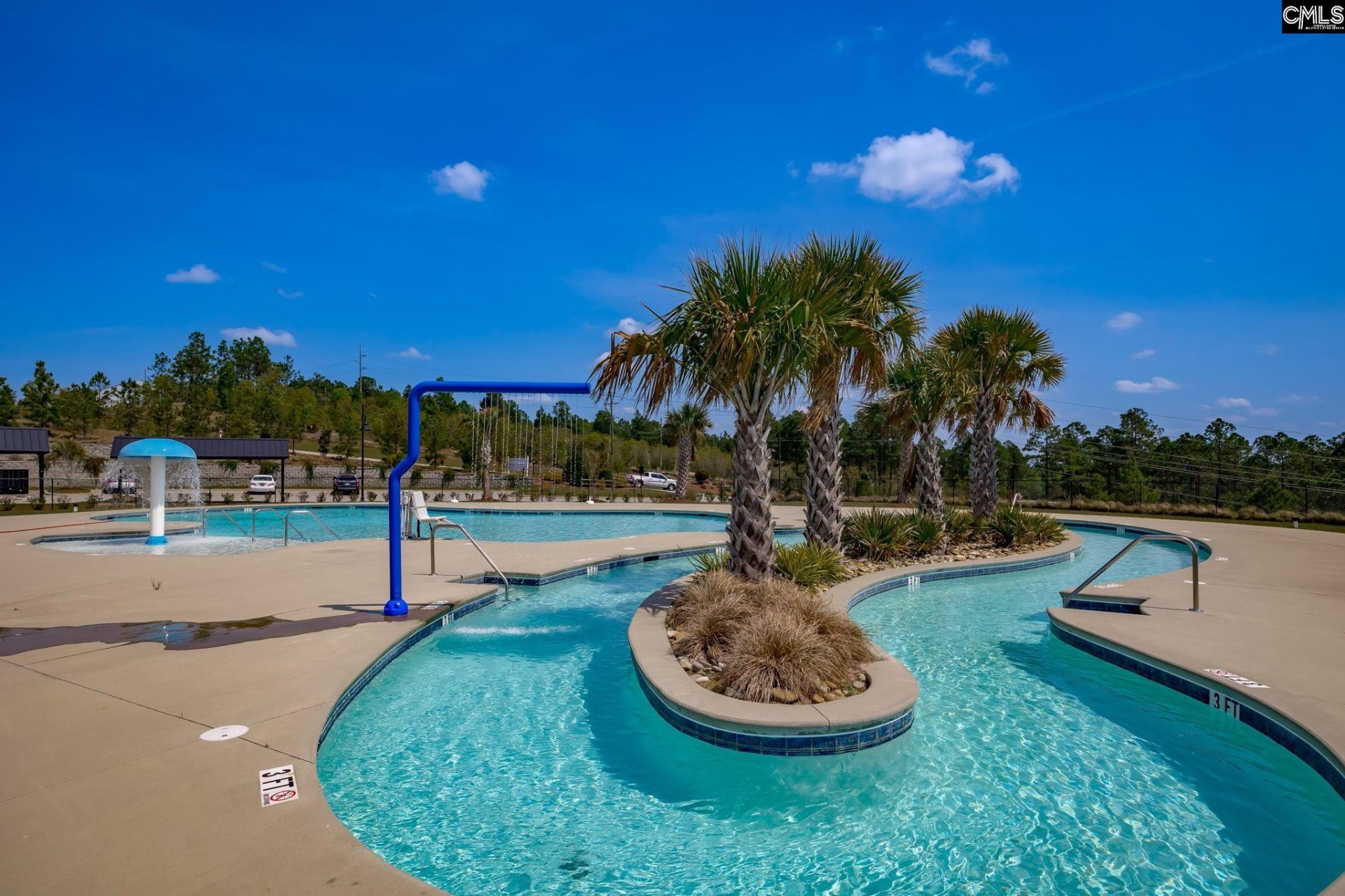
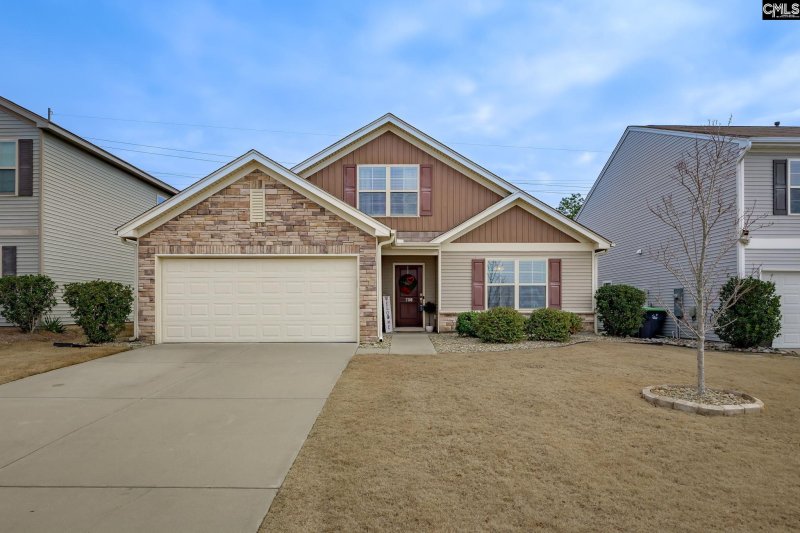
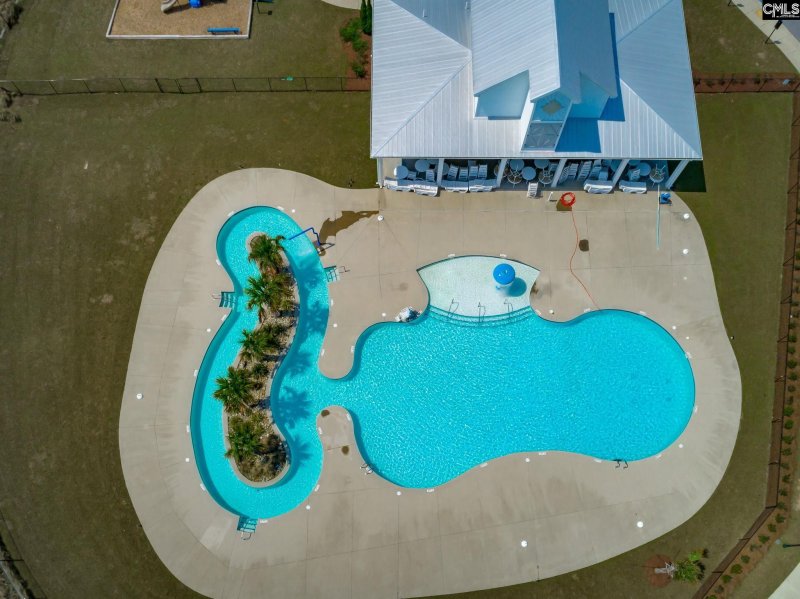
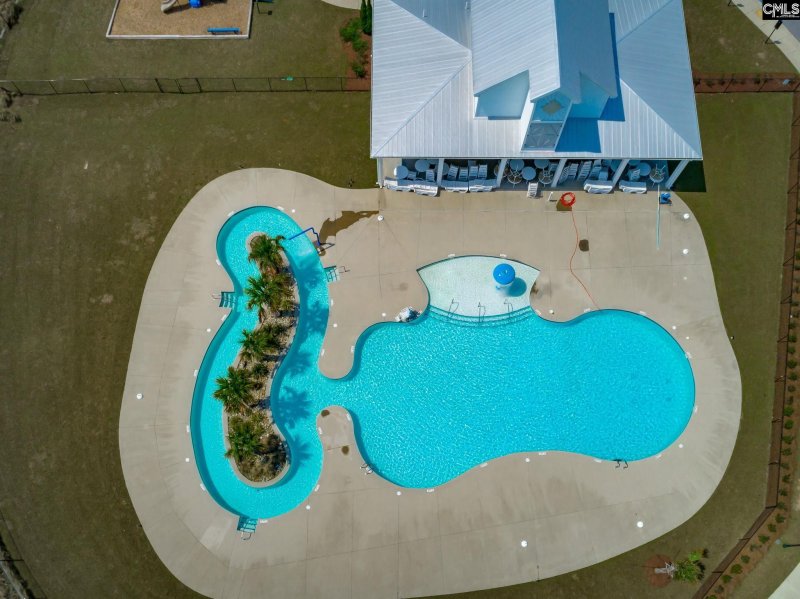
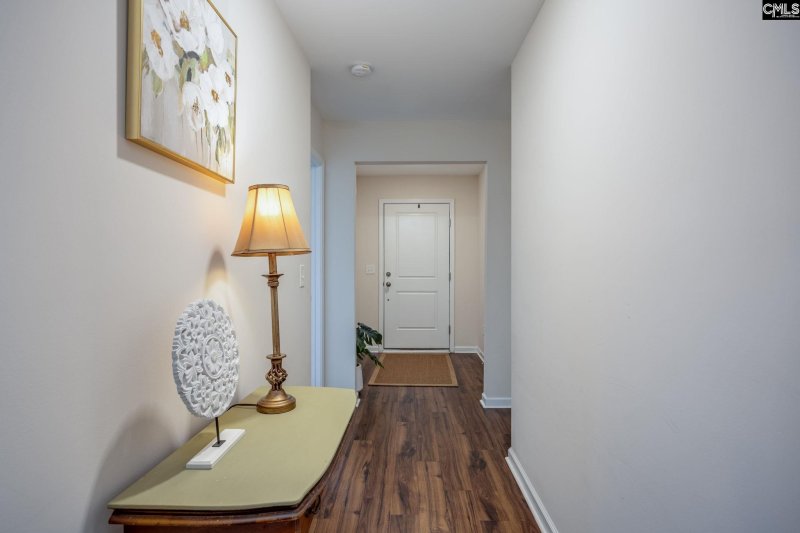
708 Tallaran Road in Bluefield, Lexington, SC
708 Tallaran Road, Lexington, SC 29073
$284,900
$284,900
Does this home feel like a match?
Let us know — it helps us curate better suggestions for you.
Property Highlights
Bedrooms
3
Bathrooms
2
Living Area
2,054 SqFt
Property Details
Highly motivated sellers! This charming ONE STORY spacious home with a finished FROG is 2054 sq ft and move in ready! It has 3 bedrooms, 2 full baths, and a loft that can be used as an office, separate den or a hobby room.
Time on Site
4 months ago
Property Type
Residential
Year Built
2019
Lot Size
6,534 SqFt
Price/Sq.Ft.
$139
HOA Fees
Request Info from Buyer's AgentListing Information
- LocationLexington
- MLS #COL614127
- Last UpdatedNovember 24, 2025
Property Details
School Information
Loading map...
Additional Information
Property Details
- Dishwasher
- Disposal
- Refrigerator
- Microwave Above Stove
- Tankless H20
- Gas Water Heater
Exterior Features
- Stone
- Vinyl
- Sprinkler
- Gutters - Full
Interior Features
- Electric
- Heated Space
- Utility Room
- Free-Standing
- Smooth Surface
- Eat In
- Island
- Pantry
- Counter Tops- Granite
- Cabinets- Painted
- Recessed Lights
- Floors- Luxury Vinyl Plank
- Area
- Ceilings- Cathedral
- Floors- Luxury Vinyl Plank
- Ceiling- Vaulted
- Ceilings- High (Over 9 Ft)
- Ceiling Fan
- Floors- Luxury Vinyl Plank
- Bath- Shared
- Tub- Shower
- Closet- Private
- Floors - Carpet
- Bath- Shared
- Tub- Shower
- Ceiling Fan
- Closet- Private
- Floors - Carpet
- Double Vanity
- Bath- Private
- Separate Shower
- Closet- Walk In
- Tub- Shower
- Ceiling Fan
- Floors - Carpet
Contact Information
Systems & Utilities
- Central
- Electric
Location Information
Financial Information
- Common Area Maintenance
- Playground
- Pool
- Green Areas
- Cash
- Conventional
- Rural Housing Eligible
- F H A
- V A
Additional Information
- Cable T V Available
- Community Pool
Details provided by Consolidated MLS and may not match the public record. Learn more. The information is being provided by Consolidated Multiple Listing Service, Inc. Information deemed reliable but not guaranteed. Information is provided for consumers' personal, non-commercial use, and may not be used for any purpose other than the identification of potential properties for purchase. © 2025 Consolidated Multiple Listing Service, Inc. All Rights Reserved.
Listing Information
- LocationLexington
- MLS #COL614127
- Last UpdatedNovember 24, 2025
