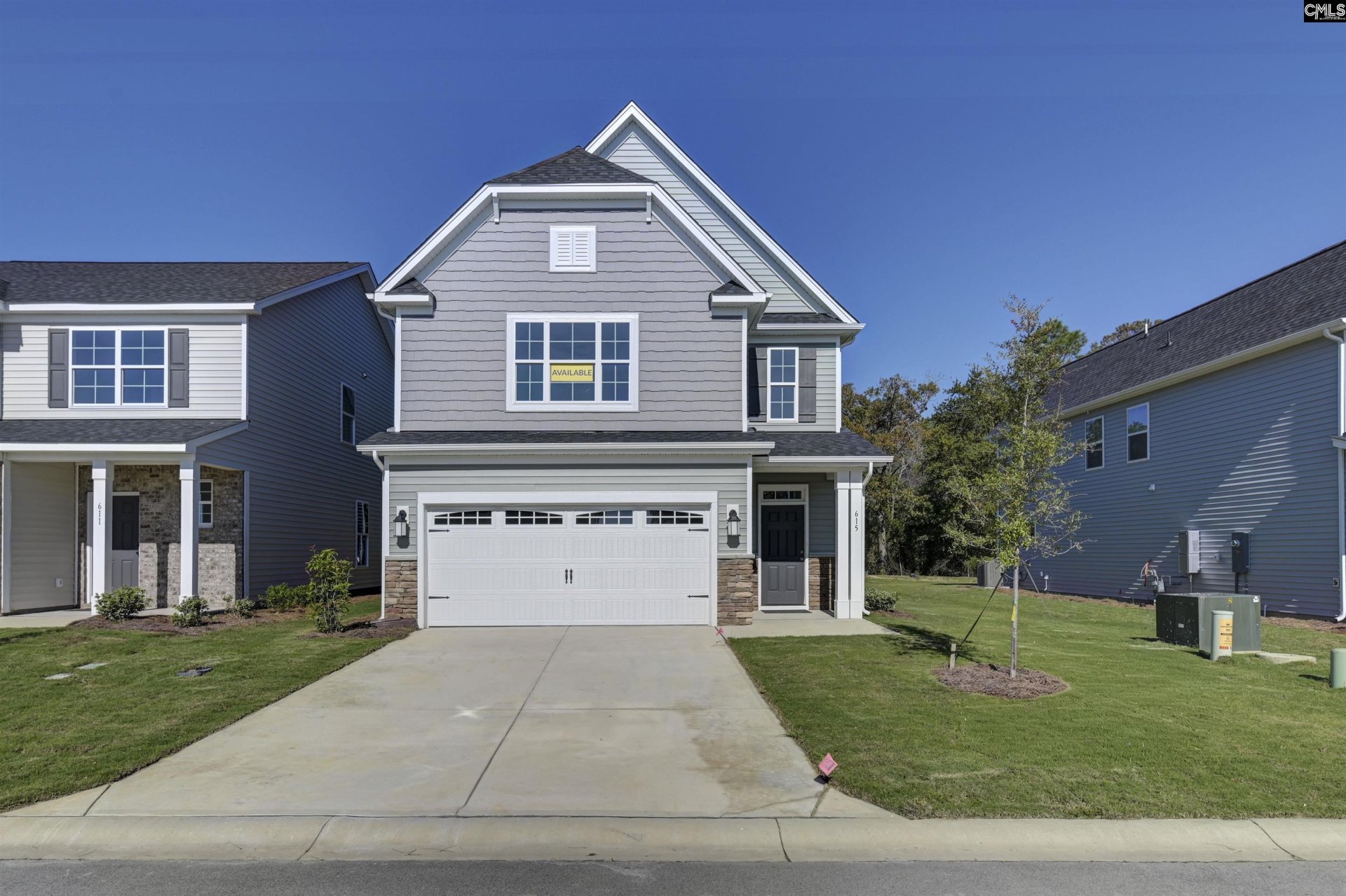
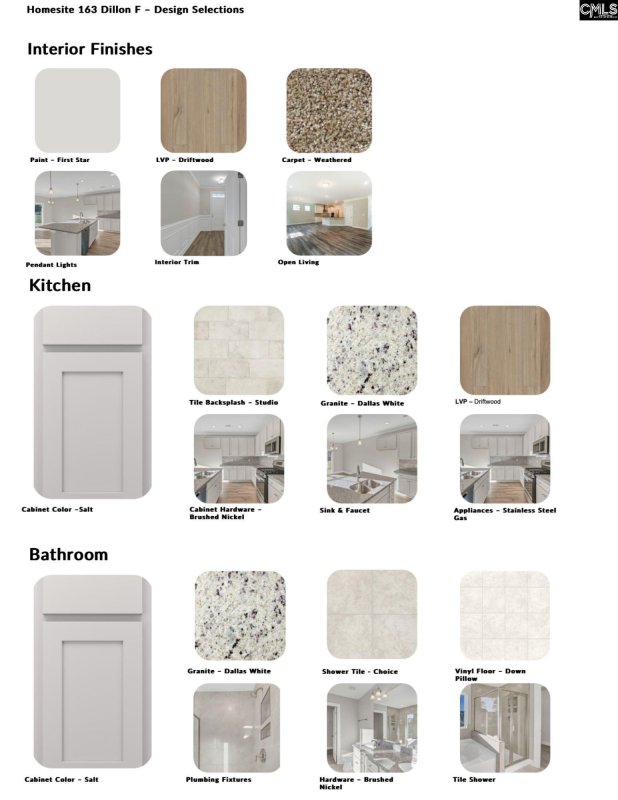
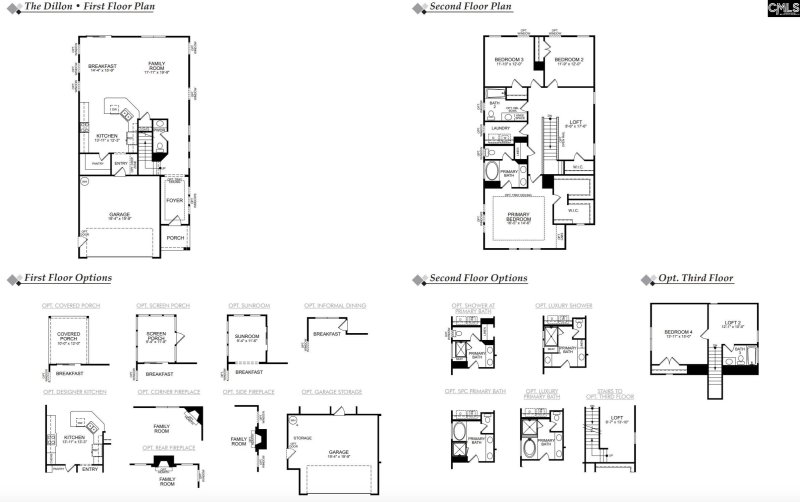
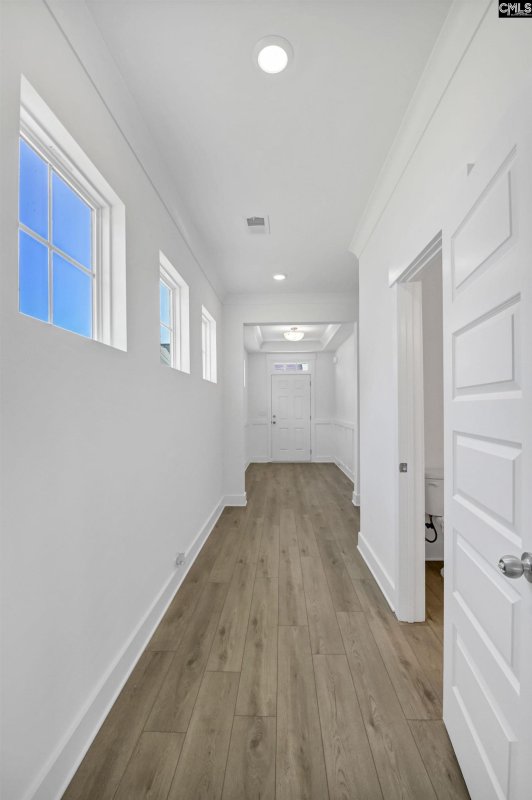
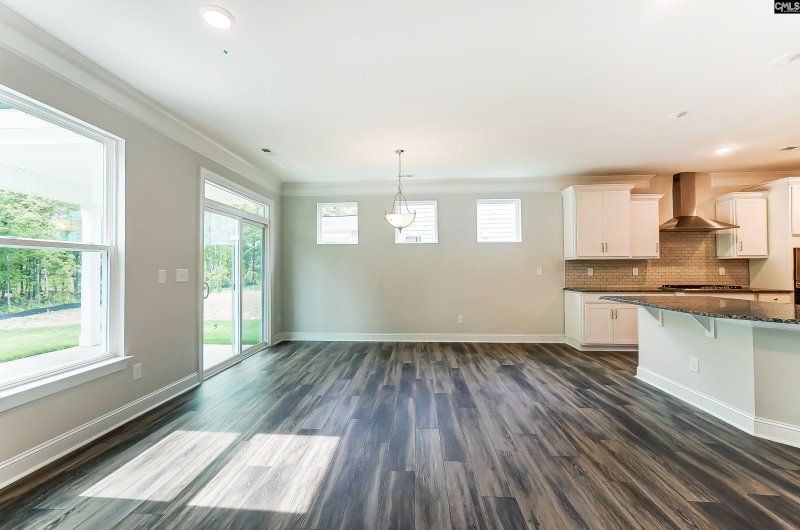

Ashton Lakes New Build: 3 Bed Home with Pool Access & Incentives
615 Thunder Gulch Avenue, Lexington, SC 29073
$324,990
$324,990
Does this home feel like a match?
Let us know — it helps us curate better suggestions for you.
Property Highlights
Bedrooms
3
Bathrooms
3
Living Area
2,313 SqFt
Property Details
Up to $10,000 in Closing Cost Assistance with Preferred Lender. Welcome to Ashton Lakes, our brand new pool community located in the heart of Lexington. This thoughtfully crafted two level home plan features a luxury primary suite and primary bath, open living areas, upstairs loft, luxury kitchen with designer cabinetry, granite countertops, stainless appliances, and pantry.
Time on Site
7 months ago
Property Type
Residential
Year Built
2025
Lot Size
N/A
Price/Sq.Ft.
$141
HOA Fees
Request Info from Buyer's AgentListing Information
- LocationLexington
- MLS #COL605687
- Last UpdatedOctober 30, 2025
Property Details
School Information
Additional Information
Property Details
- Dishwasher
- Disposal
- Microwave Above Stove
Exterior Features
Interior Features
- Fireplace
- Ceiling Fan
- Floors- Luxury Vinyl Plank
- Eat In
- Pantry
- Counter Tops- Granite
- Cabinets- Painted
- Recessed Lights
- Floors- Luxury Vinyl Plank
- Molding
- Ceilings- Tray
- Bath- Private
- Ceilings- Tray
Contact Information
Systems & Utilities
- Central
- Zoned
- Gas 1St Lvl
- Gas 2Nd Lvl
- Zoned
Location Information
Financial Information
- Cash
- Conventional
- Owner Assist W/ C C
- F H A
- V A
Details provided by Consolidated MLS and may not match the public record. Learn more. The information is being provided by Consolidated Multiple Listing Service, Inc. Information deemed reliable but not guaranteed. Information is provided for consumers' personal, non-commercial use, and may not be used for any purpose other than the identification of potential properties for purchase. © 2025 Consolidated Multiple Listing Service, Inc. All Rights Reserved.
Listing Information
- LocationLexington
- MLS #COL605687
- Last UpdatedOctober 30, 2025
