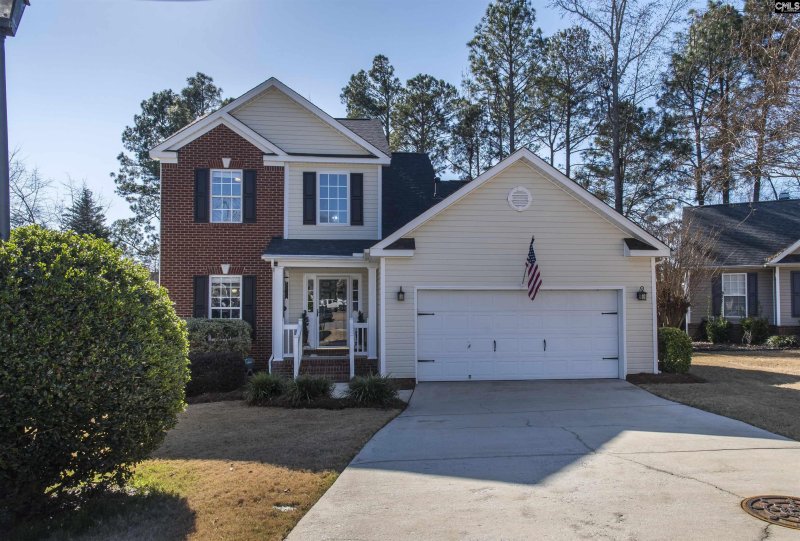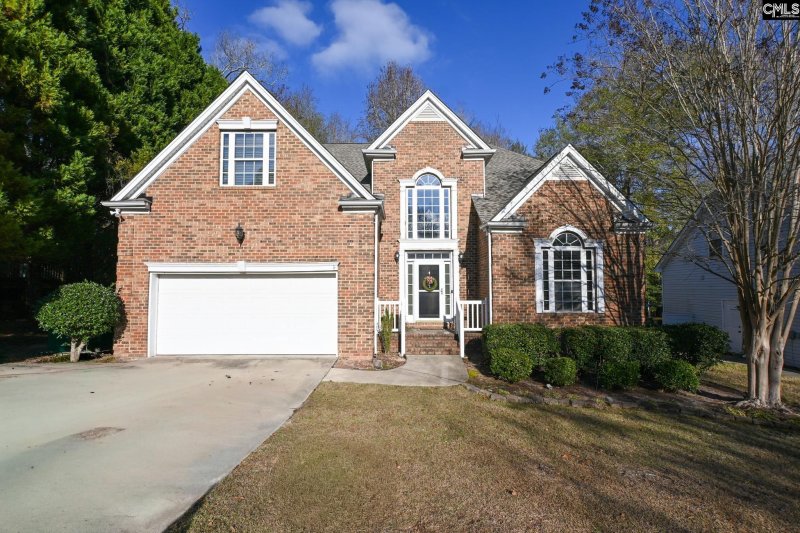Similar Available Properties in Prescott Glen
Explore these active listings in the same community
Property Details
Street View
Explore the neighborhood
Loading Street View...
Listing History
Property market timeline
Listed for Sale
June 24, 2025Property listed
Off Market
January 1, 2026Property is no longer actively listed
Need Help Finding the Right Property?
Our experienced agents know the Prescott Glen market inside and out.

