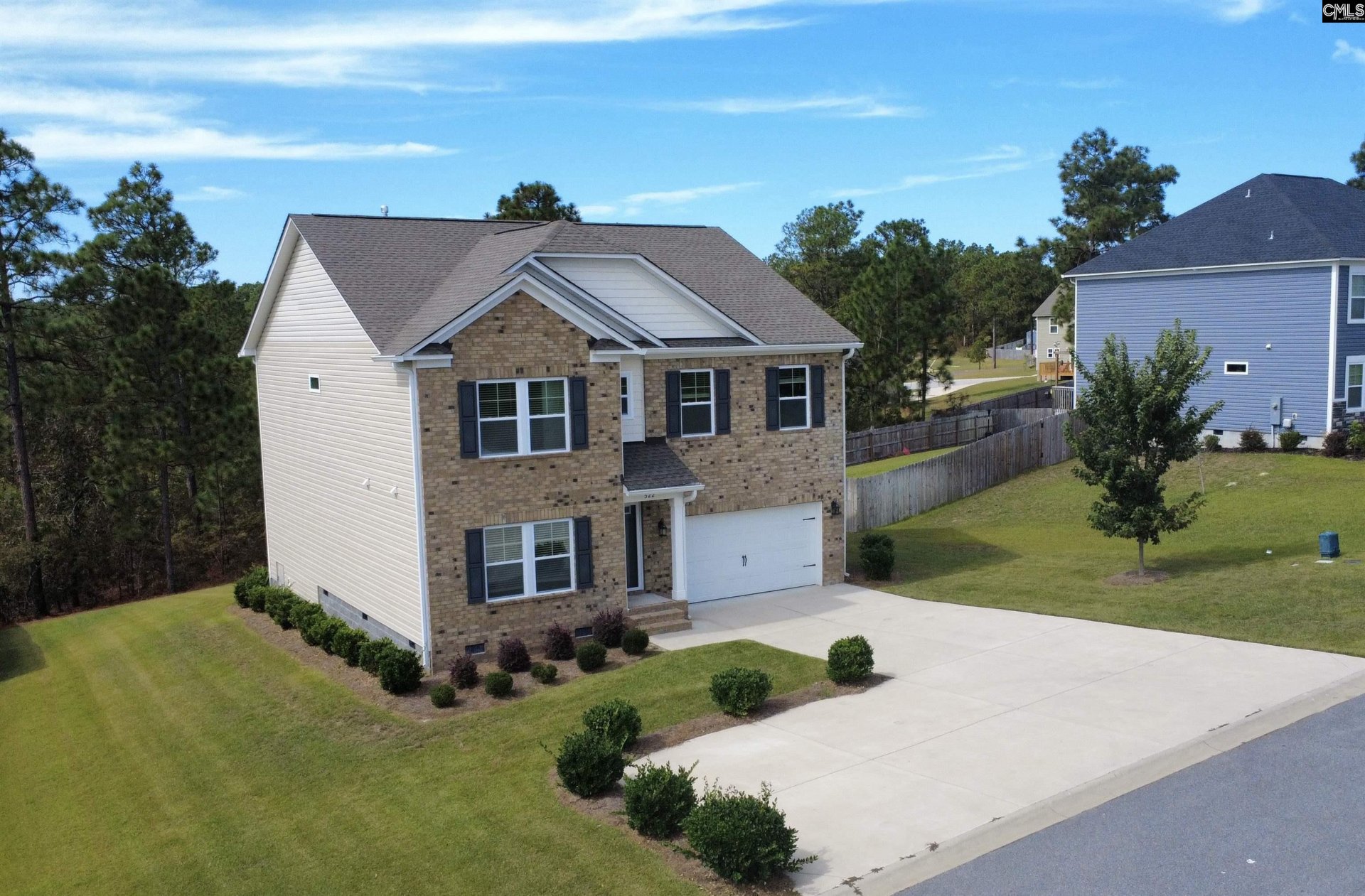
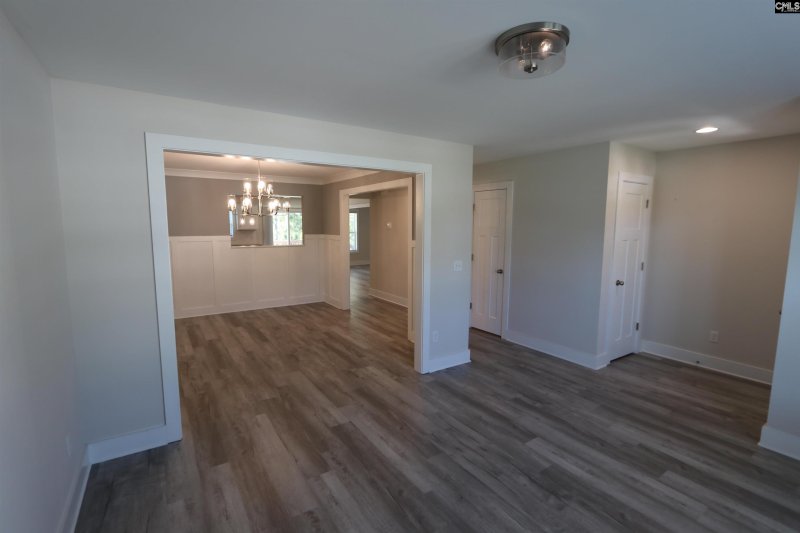
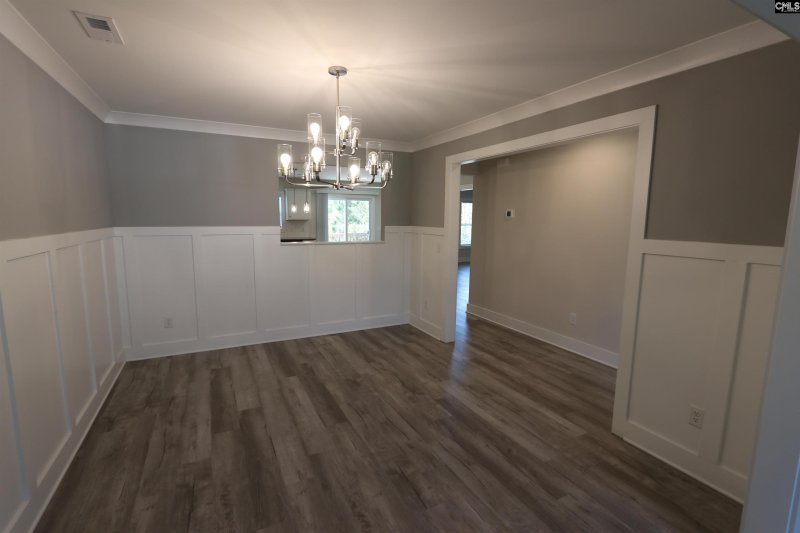
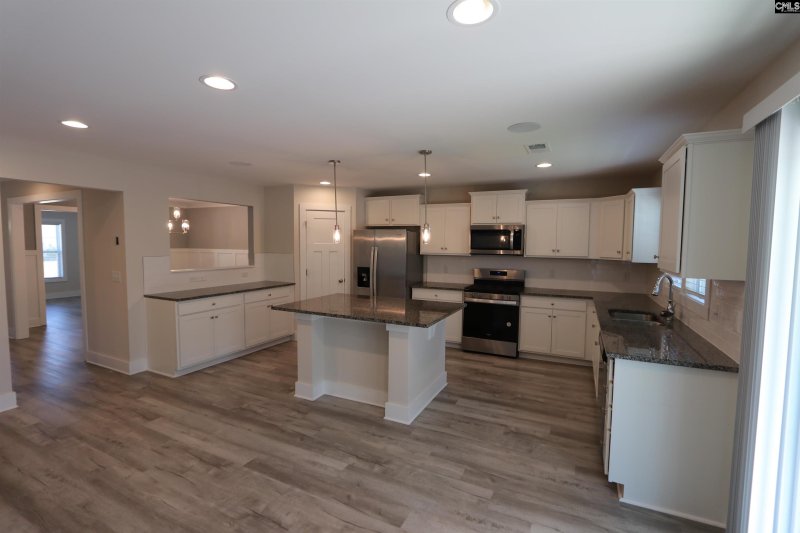
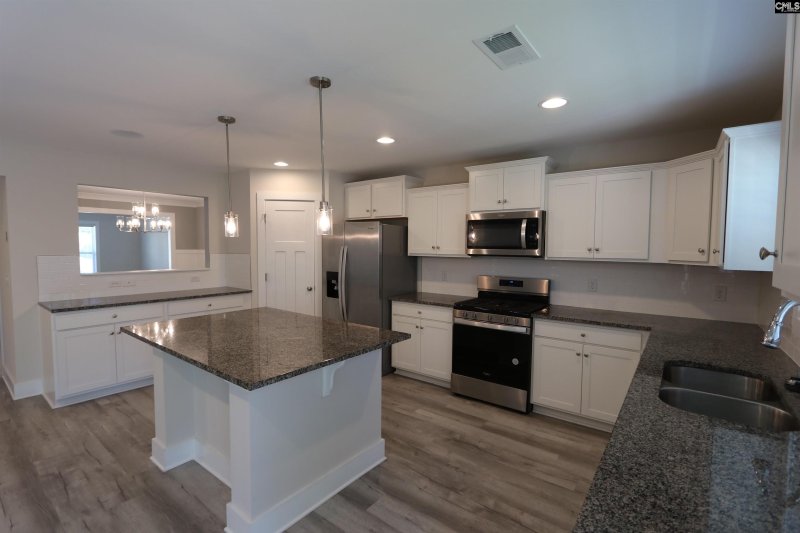
522 Sasanqua Lane in Cassique, Lexington, SC
522 Sasanqua Lane, Lexington, SC 29073
$364,844
$364,844
Does this home feel like a match?
Let us know — it helps us curate better suggestions for you.
Property Highlights
Bedrooms
4
Bathrooms
3
Living Area
2,660 SqFt
Property Details
FORMER MODEL HOME on OVER HALF AN ACRE! Welcome to 522 Sasanqua Lane — a beautifully designed 4-bedroom, 2.5-bath home situated on a generous 0.
Time on Site
2 months ago
Property Type
Residential
Year Built
2022
Lot Size
27,878 SqFt
Price/Sq.Ft.
$137
HOA Fees
Request Info from Buyer's AgentListing Information
- LocationLexington
- MLS #COL619626
- Last UpdatedDecember 18, 2025
Property Details
School Information
Loading map...
Additional Information
Property Details
- Dishwasher
- Disposal
- Microwave Above Stove
- Tankless H20
Exterior Features
- Brick- Partial- Abv Found
- Vinyl
- Deck
- Sprinkler
- Gutters - Full
- Front Porch - Covered
- Back Porch - Covered
Interior Features
- Electric
- Heated Space
- Fireplace
- Ceiling Fan
- Floors- Luxury Vinyl Plank
- Free-Standing
- Self Clean
- Smooth Surface
- Office
- Loft
- Eat In
- Island
- Pantry
- Counter Tops- Granite
- Cabinets- Painted
- Recessed Lights
- Floors- Luxury Vinyl Plank
- Attic Storage
- Ceiling Fan
- Garage Opener
- Smoke Detector
- Attic Pull- Down Access
- Attic Access
- Bath- Shared
- Ceiling Fan
- Closet- Private
- Floors - Carpet
- Bath- Shared
- Ceiling Fan
- Closet- Private
- Floors - Carpet
- Bath- Shared
- Ceiling Fan
- Closet- Private
- Floors - Carpet
- Double Vanity
- Tub- Garden
- Bath- Private
- Separate Shower
- Closet- Walk In
- Ceilings- Vaulted
- Ceilings- High (Over 9 Ft)
- Ceiling Fan
- Closet- Private
Contact Information
Systems & Utilities
- Central
- Heat Pump 1St Lvl
- Heat Pump 2Nd Lvl
- Central
- Heat Pump 1St Lvl
- Heat Pump 2Nd Lvl
Location Information
Financial Information
- Common Area Maintenance
- Green Areas
- Cash
- Conventional
- Rural Housing Eligible
- F H A
- V A
Additional Information
- Cable T V Available
- Sidewalk Community
Details provided by Consolidated MLS and may not match the public record. Learn more. The information is being provided by Consolidated Multiple Listing Service, Inc. Information deemed reliable but not guaranteed. Information is provided for consumers' personal, non-commercial use, and may not be used for any purpose other than the identification of potential properties for purchase. © 2025 Consolidated Multiple Listing Service, Inc. All Rights Reserved.
Listing Information
- LocationLexington
- MLS #COL619626
- Last UpdatedDecember 18, 2025
